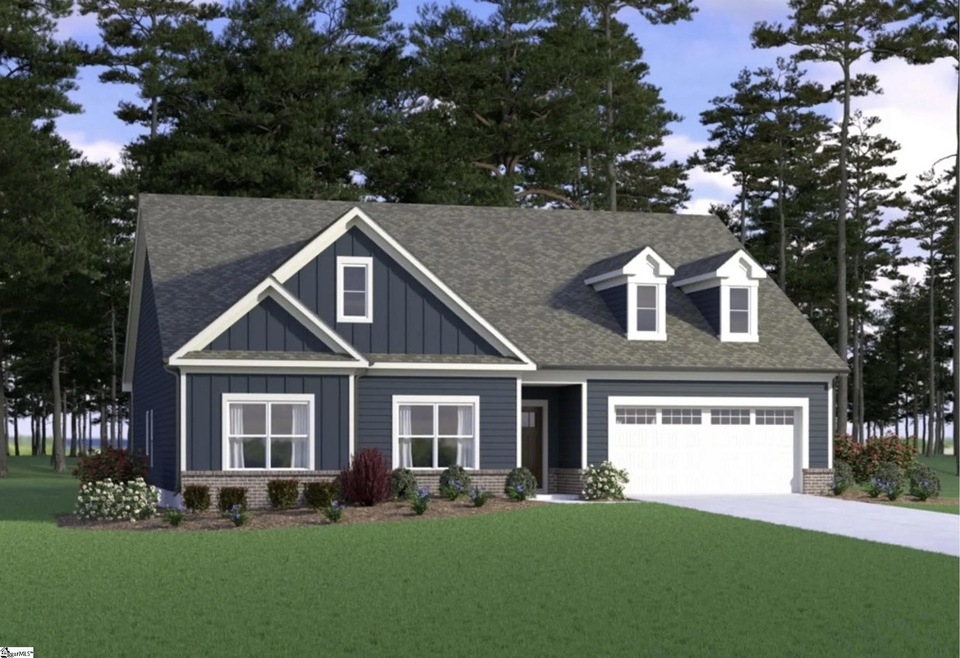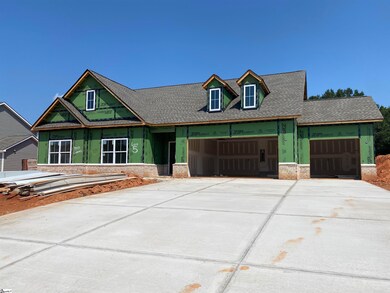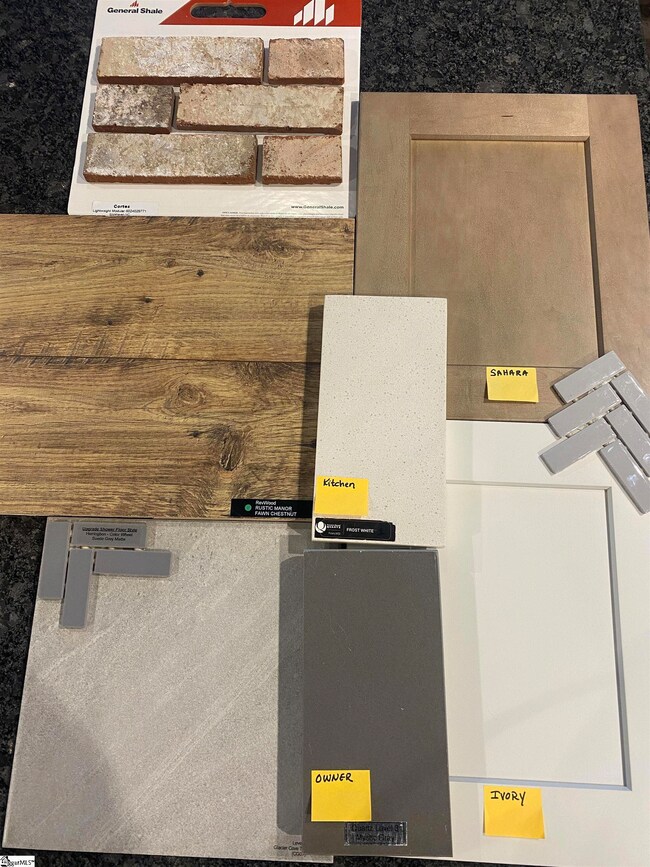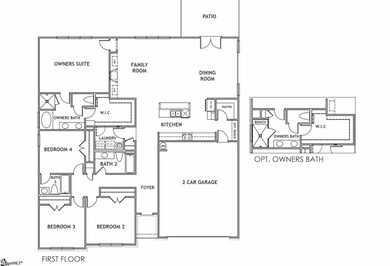
111 Arbor Woods Way Powdersville, SC 29642
Powdersville NeighborhoodHighlights
- Open Floorplan
- Craftsman Architecture
- Granite Countertops
- Wren Elementary School Rated A
- Great Room
- Covered patio or porch
About This Home
As of December 2024Beautiful new one-level home on an acre, in the highly desired Wren School District. Brand new Community Arbor Woods is featuring our Ellen plan, The entire open-design plan is filled with sunshine from walls of windows. Solid surface flooring flows throughout that's right NO carpet. The kitchen is a chefs dream right in the heart of this home with a large center island for everyone together around. White cabinetry/with a stained cabinet island feature soft-close doors, pull-out trash drawer, quartz kitchen countertops, ceramic tile backsplash, and a large walk-in pantry. Extend your entertaining to the covered 10'x33' back porch looks out to the rear yard. And the split bedroom design gives everyone their privacy, with one secondary bedroom having its own bathroom. There's gas heat, tankless gas water heater, and gas cooking. Under construction, Come visit this and other new homes at Arbor Woods.
Home Details
Home Type
- Single Family
Lot Details
- 0.68 Acre Lot
- Sprinkler System
HOA Fees
- $58 Monthly HOA Fees
Home Design
- Home Under Construction
- Craftsman Architecture
- Ranch Style House
- Brick Exterior Construction
- Slab Foundation
- Architectural Shingle Roof
Interior Spaces
- 2,118 Sq Ft Home
- 2,200-2,399 Sq Ft Home
- Open Floorplan
- Tray Ceiling
- Smooth Ceilings
- Ceiling height of 9 feet or more
- Ceiling Fan
- Gas Log Fireplace
- Insulated Windows
- Window Treatments
- Great Room
- Dining Room
- Pull Down Stairs to Attic
- Fire and Smoke Detector
Kitchen
- Walk-In Pantry
- Built-In Self-Cleaning Oven
- Gas Cooktop
- Range Hood
- Built-In Microwave
- Dishwasher
- Granite Countertops
- Quartz Countertops
Flooring
- Laminate
- Ceramic Tile
Bedrooms and Bathrooms
- 4 Main Level Bedrooms
- Walk-In Closet
- 3 Full Bathrooms
Laundry
- Laundry Room
- Laundry on main level
- Washer and Electric Dryer Hookup
Parking
- 3 Car Attached Garage
- Garage Door Opener
Outdoor Features
- Covered patio or porch
Schools
- Wren Elementary And Middle School
- Wren High School
Utilities
- Multiple cooling system units
- Forced Air Heating and Cooling System
- Heating System Uses Natural Gas
- Underground Utilities
- Tankless Water Heater
- Gas Water Heater
- Septic Tank
- Cable TV Available
Community Details
- Built by Reliant Homes
- Arbor Woods 053 Subdivision, Ellen A Floorplan
- Mandatory home owners association
Listing and Financial Details
- Tax Lot 5
- Assessor Parcel Number 1910801005000
Map
Home Values in the Area
Average Home Value in this Area
Property History
| Date | Event | Price | Change | Sq Ft Price |
|---|---|---|---|---|
| 12/12/2024 12/12/24 | Sold | $525,725 | 0.0% | $239 / Sq Ft |
| 11/05/2024 11/05/24 | Pending | -- | -- | -- |
| 08/31/2024 08/31/24 | For Sale | $525,725 | -- | $239 / Sq Ft |
Similar Homes in the area
Source: Greater Greenville Association of REALTORS®
MLS Number: 1536363
- 124 Arbor Woods Way
- 127 Arbor Woods Way
- 123 Arbor Woods Way
- 119 Arbor Woods Way
- 118 Arbor Woods Way
- 116 Arbor Woods Way
- 120 Arbor Woods Way
- 322 Callerton Dr
- 301 Musgrave Ct
- 429 Hall Rd
- 132 Lake Rd
- 116 Woodstone Dr
- 203 Wren Crossing Ln
- 107 Clearstone Dr
- 510 Wren School Rd
- 139 Crawford Lake Dr
- Sc-86
- Sc-86
- Sc-86
- Sc-86



