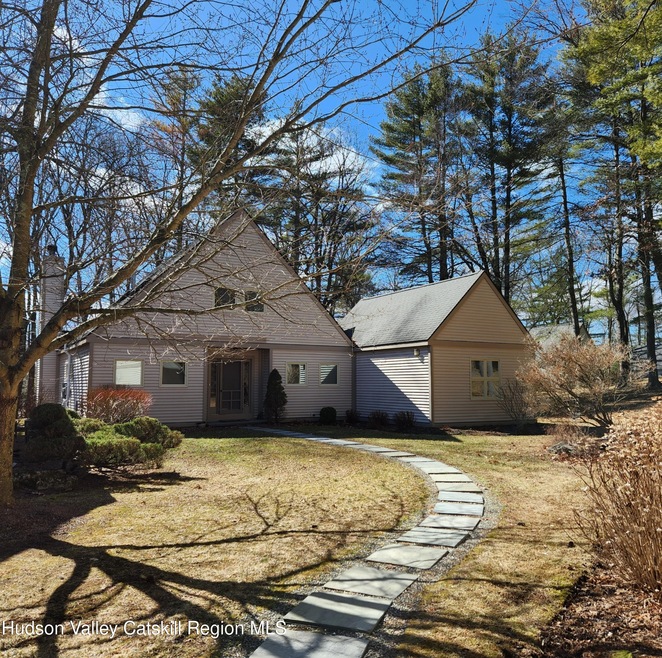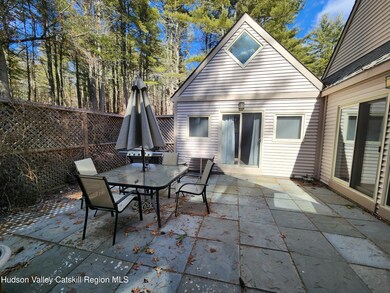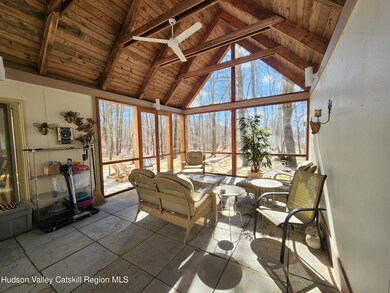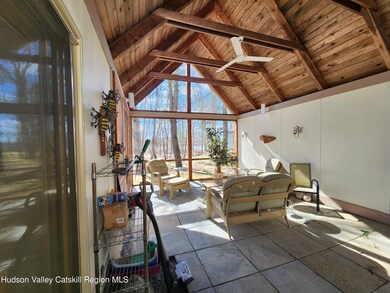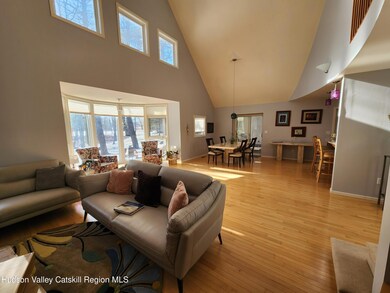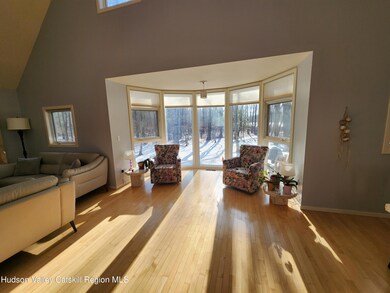
111 Arcadia Dr Ancramdale, NY 12503
Estimated payment $4,675/month
Highlights
- Boating
- Basketball Court
- Lake View
- Community Cabanas
- Fishing
- Waterfront
About This Home
Single Family Home but structured and incorporated as a condominium community. Home offers 3 bedrooms, 2.5 bathrooms -plus den with closet attached to half bath and laundry room. Cathedral ceiling in main living area and Primary Bedroom. . Built in 2002. Fully furnished-move in ready with the exception of bed in primary suite. Whole house automatic generator-3 years old. Corner location. Central Air. Propane for heat, hot water and cooking. Primary bedroom suite with anteroom + den on first floor. Forest views and seasonal lake views.48 homes on approximately 220 forested acres with 2 lakes Customized Litchfield Model- Stated square footage-2,214. Does not include a large attached screened porch with wood cathedral ceiling and bluestone flooring. Home is extended 4 feet in depth compared to other Litchfield models so home could be larger than stated in sq ft. Fenced in (cedar and pressure treated pine) courtyard with bluestone pavers extended an extra 6 feet in width compared to other similar models. Daffodils in spring and honeysuckle all summer. The local hummingbirds love the honeysuckle. Small stone patio with fire pit at rear of house. 3/4'' inch thick maple strip flooring in main living area. Custom marble surround for wood burning fireplace surround. Kitchen offers Upgraded stainless steel kitchen appliances, Maple cabinets and granite countertops. Laundry room is on the first floor. Jacuzzi brand spa tub in Primary Bathroom. Carpeted, insulated attic over master bedroom with walk-in closet with drop down steps. One car deep detached garage-HOA responsible for repair and maintenance with additional attic space with drop down steps in garage. Ceiling fans in great room, screened porch and Primary bedroom. Full time property manager plus assistant on premises 5 days per week plus daily water testing and emergencies-available. Maintenance fees are 745./month plus 1500. x 2 per year (3,000). capital assessment; These fees include so many things including all lawn care plus mulching, tree trimming or removal, trash removal, snow shoveling, pest maintenance and salting private walkways and plowing all roads and driveways in the community and offering carefree living. Walkways, beach and trails around the 220 acres maintained. Exterior maintenance includes power washing, painting, repair or replacement of siding and trim, new roofs as needed, driveway, walkway and road repair and maintenance. If the resident is not full time, there are weekly checks on the home during the winter and roof heat tapes turned on and off, if requested. Also included is courtyard clean up twice yearly plus all water and sewer equipment and service. Community In-ground Pool, picnic area with gas grill under trellis, 2 tennis courts, basketball and pickle ball courts, children's play area, long walkway with gazebo on lake plus 2 swimming docks. Small private beach on Long Lake New Bay; Volleyball and various types of boats available for residents and guests to use at no cost. Fishing allowed. Website of the association is https://www.longlakehoa.org/
Home Details
Home Type
- Single Family
Est. Annual Taxes
- $5,376
Year Built
- Built in 2002
Lot Details
- 2,396 Sq Ft Lot
- Waterfront
- Property fronts a private road
- Wood Fence
- Property is zoned 07
HOA Fees
- $745 Monthly HOA Fees
Parking
- 1 Car Garage
- Additional Parking
Property Views
- Lake
- Woods
Home Design
- Contemporary Architecture
- Frame Construction
- Asbestos Shingle Roof
- Concrete Perimeter Foundation
Interior Spaces
- 2,214 Sq Ft Home
- 2-Story Property
- Open Floorplan
- Bookcases
- Cathedral Ceiling
- Ceiling Fan
- Stone Fireplace
- Gas Fireplace
- Window Treatments
- Entrance Foyer
- Living Room with Fireplace
- Dining Room
- Storage
Kitchen
- Gas Range
- Microwave
- Dishwasher
- Stainless Steel Appliances
- Kitchen Island
- Granite Countertops
Flooring
- Wood
- Carpet
- Ceramic Tile
Bedrooms and Bathrooms
- 3 Bedrooms
- Primary Bedroom on Main
- Walk-In Closet
Laundry
- Laundry Room
- Laundry on main level
- Washer and Dryer
Attic
- Pull Down Stairs to Attic
- Unfinished Attic
Unfinished Basement
- Interior Basement Entry
- Crawl Space
- Basement Storage
Outdoor Features
- Lake Privileges
- Basketball Court
- Uncovered Courtyard
- Enclosed patio or porch
- Fire Pit
- Exterior Lighting
- Outdoor Storage
Utilities
- Forced Air Heating and Cooling System
- Heating System Uses Propane
- Power Generator
- Propane
- Private Water Source
- Water Heater
- Septic Tank
Listing and Financial Details
- Legal Lot and Block 14 / 2
- Assessor Parcel Number 102000-197-000-0002-014-200-0000
Community Details
Overview
- Property Manager
- Maintained Community
- Community Lake
Amenities
- Picnic Area
- Office
Recreation
- Boating
- Tennis Courts
- Recreation Facilities
- Community Playground
- Community Cabanas
- Community Pool
- Fishing
- Snow Removal
Map
Home Values in the Area
Average Home Value in this Area
Tax History
| Year | Tax Paid | Tax Assessment Tax Assessment Total Assessment is a certain percentage of the fair market value that is determined by local assessors to be the total taxable value of land and additions on the property. | Land | Improvement |
|---|---|---|---|---|
| 2024 | $4,152 | $499,000 | $0 | $499,000 |
| 2023 | $7,645 | $589,000 | $100,000 | $489,000 |
| 2022 | $8,022 | $330,000 | $50,000 | $280,000 |
| 2021 | $7,845 | $330,000 | $50,000 | $280,000 |
| 2020 | $4,607 | $330,000 | $50,000 | $280,000 |
| 2019 | $7,312 | $330,000 | $50,000 | $280,000 |
| 2018 | $7,312 | $330,000 | $50,000 | $280,000 |
| 2017 | $7,370 | $330,000 | $50,000 | $280,000 |
| 2016 | $8,105 | $360,000 | $50,000 | $310,000 |
| 2015 | -- | $400,259 | $45,000 | $355,259 |
| 2014 | -- | $435,259 | $40,000 | $395,259 |
Property History
| Date | Event | Price | Change | Sq Ft Price |
|---|---|---|---|---|
| 03/10/2025 03/10/25 | For Sale | $625,000 | -- | $282 / Sq Ft |
Deed History
| Date | Type | Sale Price | Title Company |
|---|---|---|---|
| Deed | $270,000 | -- | |
| Deed | $364,230 | -- |
Similar Home in Ancramdale, NY
Source: Hudson Valley Catskills Region Multiple List Service (Ulster County Board of REALTORS®)
MLS Number: 20250544
APN: 102000-197-000-0002-014-200-0000
- 37 Lake Shore Dr
- 2206 Route 7a
- 45 Tamarac Rd
- 2206 County Route 7
- 21 Cross St
- 1175 County Route 27a
- 12 Pioneer Dr
- 0 Westfall Rd Unit 154554
- 0 Westfall Rd
- 53 Snyder Pond Rd
- 1086 County Route 3
- 764 Columbia County Road 7a
- 175 Snyder Pond Rd
- 407 Tompkins Rd
- 0 Empire Rd
- 0 New York 82
- 0 County Route 7 Unit 154619
- 50 County Route 3
- 294 Snyder Pond Rd
