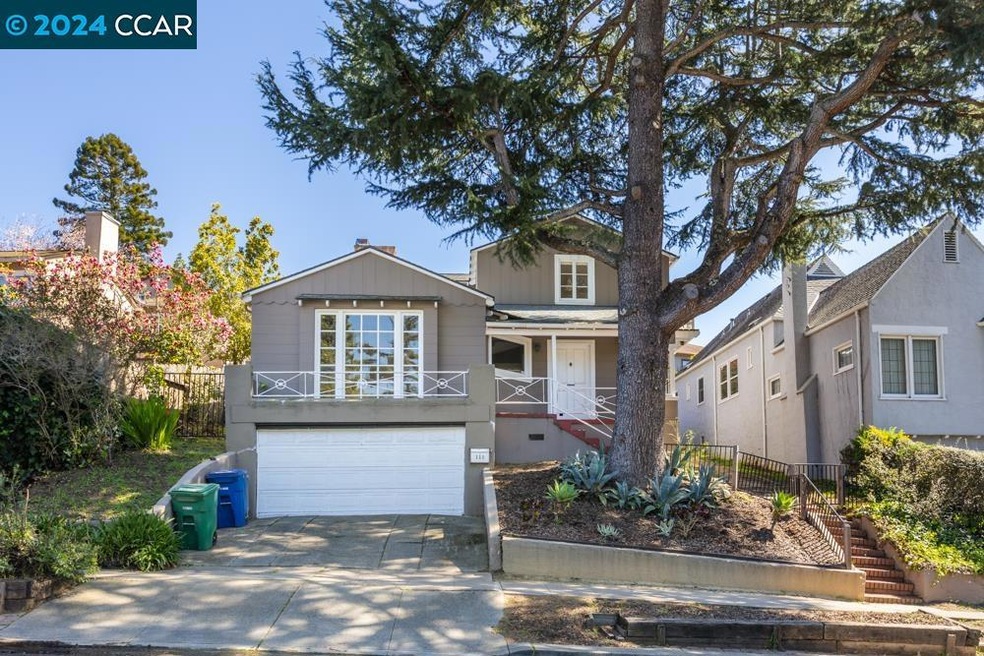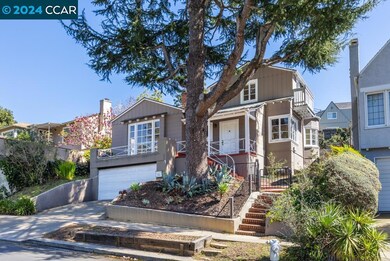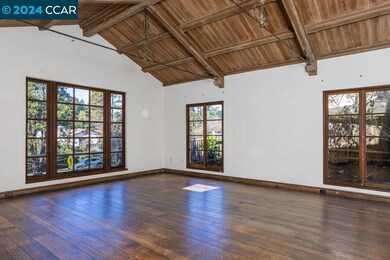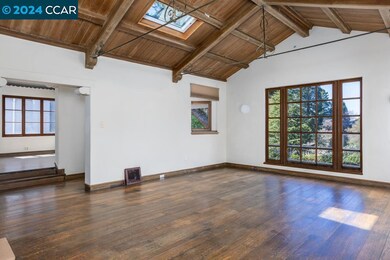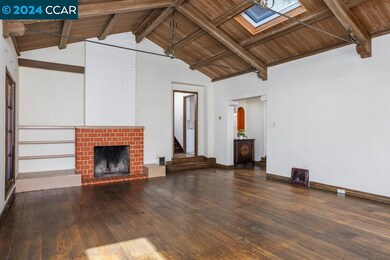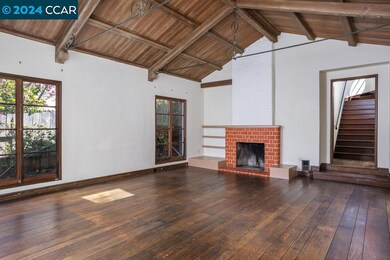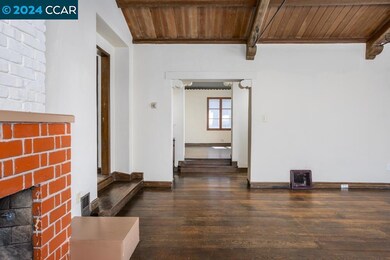
111 Arlington Ave Kensington, CA 94707
Kensington Neighborhood
3
Beds
2
Baths
1,888
Sq Ft
5,376
Sq Ft Lot
Highlights
- Living Room with Fireplace
- Wood Flooring
- Formal Dining Room
- El Cerrito Senior High School Rated A-
- No HOA
- 2 Car Attached Garage
About This Home
As of June 2024For comps only.
Home Details
Home Type
- Single Family
Est. Annual Taxes
- $14,544
Year Built
- Built in 1935
Lot Details
- 5,376 Sq Ft Lot
- Lot Sloped Down
- Back Yard
Parking
- 2 Car Attached Garage
Home Design
- Raised Foundation
- Shingle Roof
- Wood Siding
Interior Spaces
- 2-Story Property
- Brick Fireplace
- Living Room with Fireplace
- 2 Fireplaces
- Formal Dining Room
- Wood Flooring
- Fire and Smoke Detector
Bedrooms and Bathrooms
- 3 Bedrooms
- 2 Full Bathrooms
Utilities
- No Cooling
- Forced Air Heating System
- 220 Volts in Kitchen
- Gas Water Heater
Community Details
- No Home Owners Association
- Contra Costa Association
- Kensington Subdivision
Listing and Financial Details
- Assessor Parcel Number 5721500279
Map
Create a Home Valuation Report for This Property
The Home Valuation Report is an in-depth analysis detailing your home's value as well as a comparison with similar homes in the area
Home Values in the Area
Average Home Value in this Area
Property History
| Date | Event | Price | Change | Sq Ft Price |
|---|---|---|---|---|
| 02/04/2025 02/04/25 | Off Market | $1,000,000 | -- | -- |
| 02/04/2025 02/04/25 | Off Market | $1,320,000 | -- | -- |
| 06/11/2024 06/11/24 | Sold | $1,320,000 | +5.7% | $699 / Sq Ft |
| 05/27/2024 05/27/24 | Pending | -- | -- | -- |
| 04/29/2024 04/29/24 | For Sale | $1,249,000 | +24.9% | $662 / Sq Ft |
| 04/03/2024 04/03/24 | Sold | $1,000,000 | -9.1% | $530 / Sq Ft |
| 03/19/2024 03/19/24 | Pending | -- | -- | -- |
| 03/12/2024 03/12/24 | For Sale | $1,100,000 | -- | $583 / Sq Ft |
Source: Contra Costa Association of REALTORS®
Tax History
| Year | Tax Paid | Tax Assessment Tax Assessment Total Assessment is a certain percentage of the fair market value that is determined by local assessors to be the total taxable value of land and additions on the property. | Land | Improvement |
|---|---|---|---|---|
| 2024 | $14,544 | $1,015,530 | $807,621 | $207,909 |
| 2023 | $14,544 | $995,619 | $791,786 | $203,833 |
| 2022 | $14,339 | $976,098 | $776,261 | $199,837 |
| 2021 | $14,287 | $956,960 | $761,041 | $195,919 |
| 2019 | $13,465 | $928,578 | $738,469 | $190,109 |
| 2018 | $13,070 | $910,372 | $723,990 | $186,382 |
| 2017 | $12,864 | $892,523 | $709,795 | $182,728 |
| 2016 | $12,821 | $875,024 | $695,878 | $179,146 |
| 2015 | $12,875 | $861,882 | $685,426 | $176,456 |
| 2014 | $6,633 | $393,654 | $260,401 | $133,253 |
Source: Public Records
Mortgage History
| Date | Status | Loan Amount | Loan Type |
|---|---|---|---|
| Open | $550,000 | New Conventional | |
| Previous Owner | $1,179,000 | New Conventional | |
| Previous Owner | $676,000 | New Conventional | |
| Previous Owner | $300,000 | Unknown | |
| Previous Owner | $50,000 | Credit Line Revolving | |
| Previous Owner | $256,000 | Unknown | |
| Previous Owner | $266,000 | Purchase Money Mortgage | |
| Previous Owner | $207,000 | Purchase Money Mortgage | |
| Closed | $58,500 | No Value Available |
Source: Public Records
Deed History
| Date | Type | Sale Price | Title Company |
|---|---|---|---|
| Grant Deed | $1,320,000 | Chicago Title | |
| Grant Deed | $1,000,000 | Usa National Title | |
| Gift Deed | -- | None Available | |
| Grant Deed | $1,050,000 | None Available | |
| Grant Deed | $845,000 | Chicago Title Company | |
| Grant Deed | $295,000 | Old Republic Title Company |
Source: Public Records
Similar Homes in the area
Source: Contra Costa Association of REALTORS®
MLS Number: 41061714
APN: 572-150-027-9
Nearby Homes
- 115 Windsor Ave
- 669 Oberlin Ave
- 696 Oberlin Ave
- 217 Stanford Ave
- 219 Arlington Ave
- 35 Franciscan Way
- 215 Purdue Ave
- 39 Anson Way
- 44 Anson Way
- 158 Lawson Rd
- 16 Kerr Ave
- 5 Arlington Ave
- 709 Gelston Place
- 8001 Terrace Dr
- 716 Gelston Place
- 7701 Ricardo Ct
- 8037 Terrace Dr
- 821 Craft Ave
- 267 Colusa Ave
- 7746 Curry Ave
