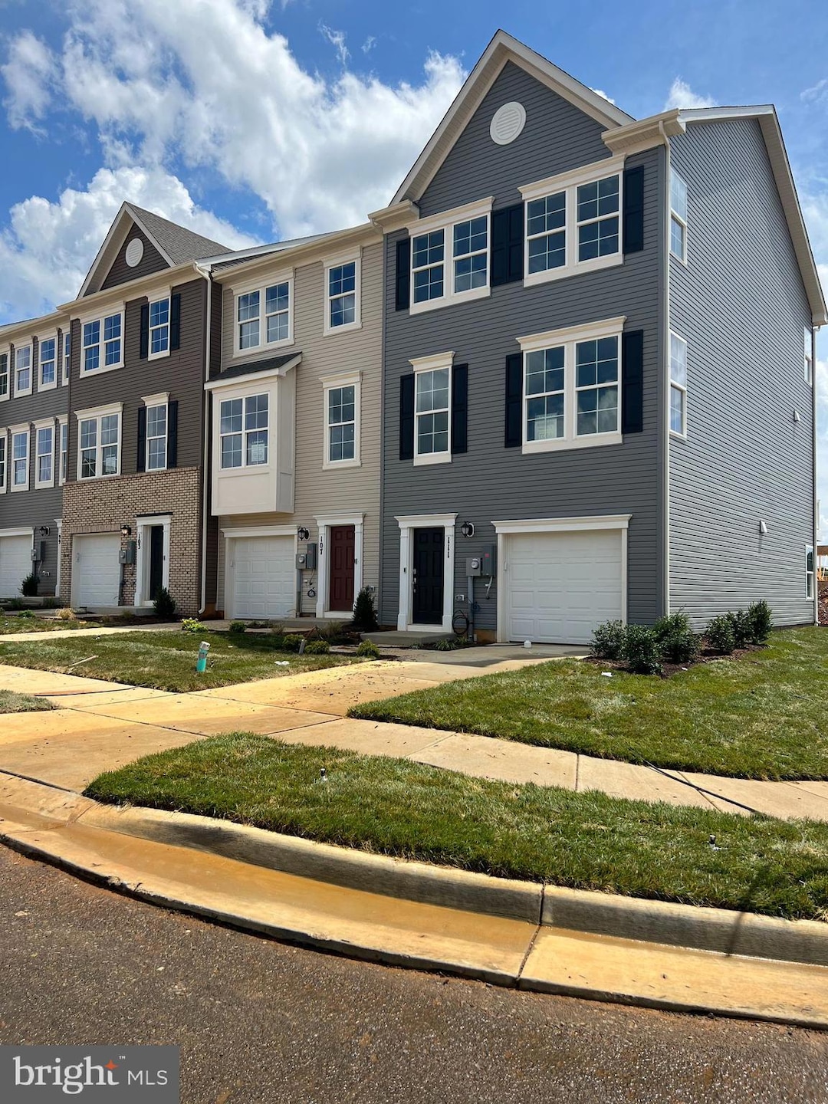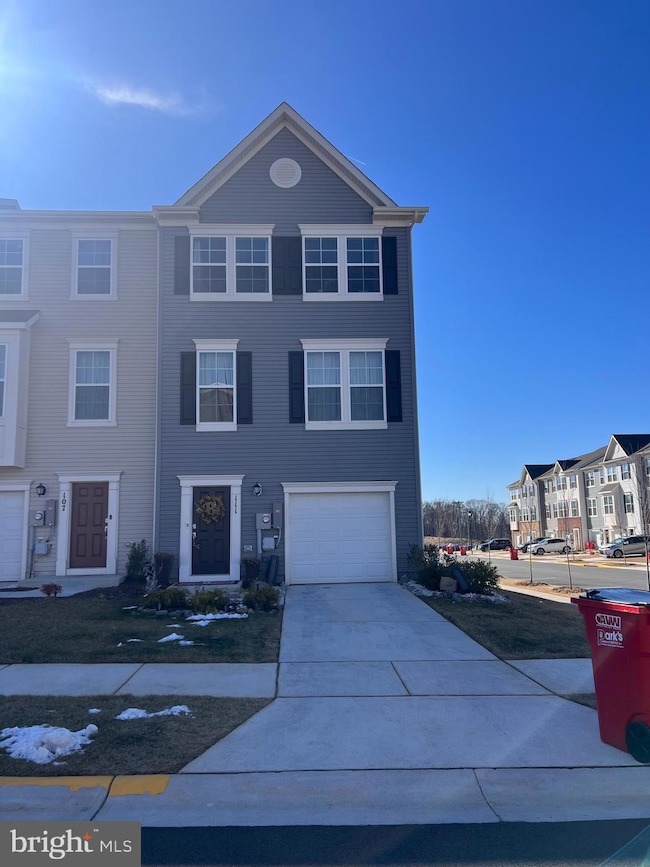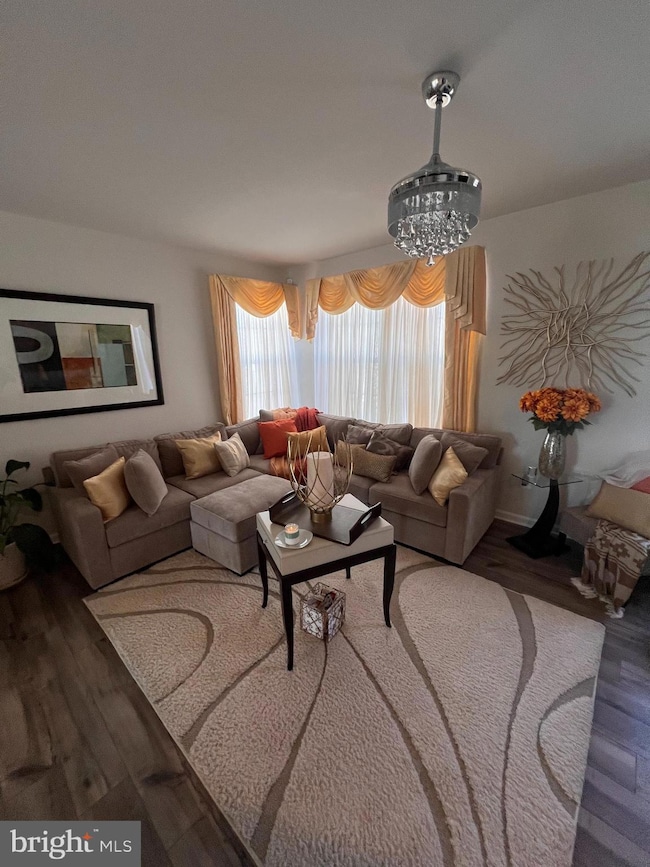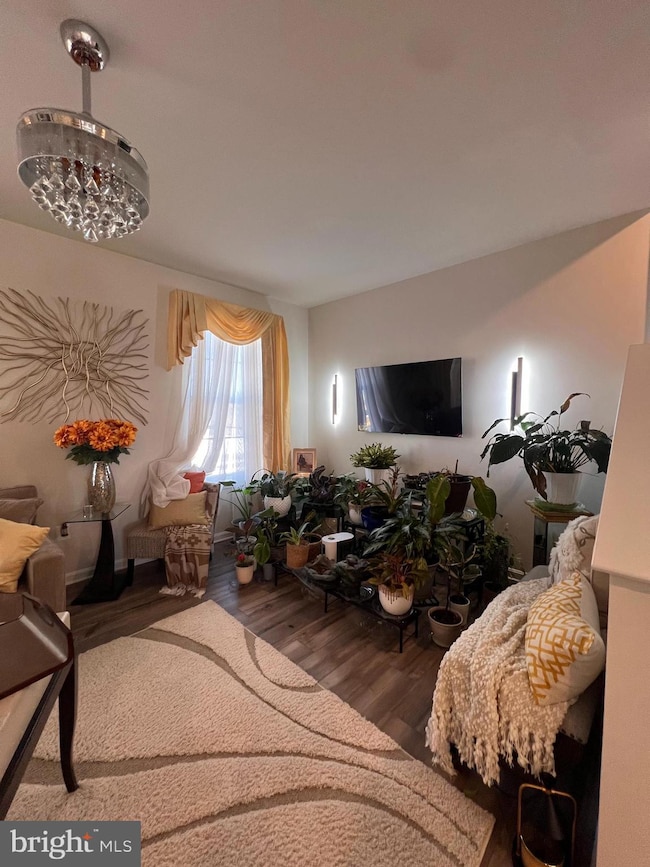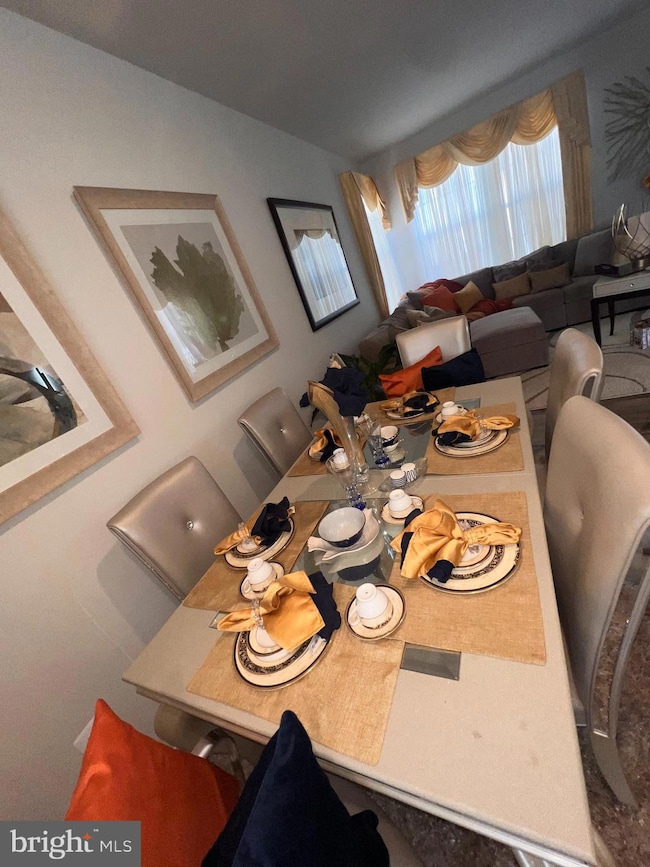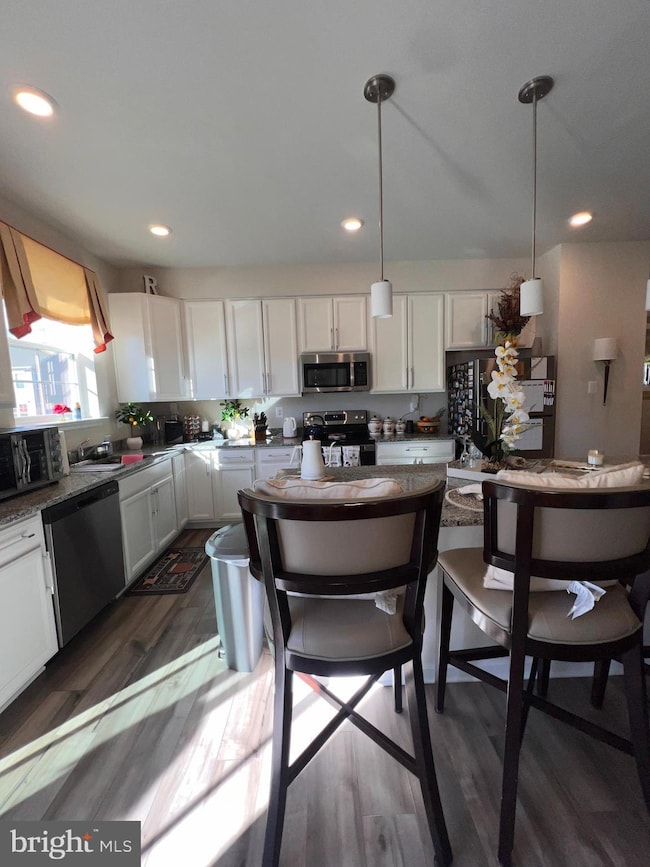111 Arsberg Dr Charles Town, WV 25414
Highlights
- New Construction
- Traditional Architecture
- Community Pool
- Deck
- Furnished
- 1 Car Attached Garage
About This Home
This beautiful three level fully furnished townhome is ideally situated in Norborne Glebe, sought after neighborhood. The home combines serenity and elegance. Only about a two minute drive from Route 9 and 340 and only minutes from hospitals, medical center, restaurants, grocery, shopping boutiques, gas stations, hardware stores, and shipping/mailing depot. Owner is supplying 12 months worth of air filters as well as monthly lawn maintenance and proactive quarterly pest control. Tenant is responsible for all utilities. Security deposit is $2000. Maximum occupancy of 5. Absolutely no pets allowed. Community Pool area for the summer to enjoy!
Townhouse Details
Home Type
- Townhome
Year Built
- Built in 2023 | New Construction
Lot Details
- 9,600 Sq Ft Lot
- Property is in excellent condition
HOA Fees
- $50 Monthly HOA Fees
Parking
- 1 Car Attached Garage
- Front Facing Garage
- Garage Door Opener
Home Design
- Traditional Architecture
- Slab Foundation
- Vinyl Siding
Interior Spaces
- 2,290 Sq Ft Home
- Property has 3 Levels
- Furnished
- Ceiling Fan
- Window Treatments
Kitchen
- Stove
- Built-In Microwave
- Dishwasher
Bedrooms and Bathrooms
- 3 Bedrooms
Laundry
- Dryer
- Washer
Outdoor Features
- Deck
Utilities
- Central Air
- Heat Pump System
- Electric Water Heater
Listing and Financial Details
- Residential Lease
- Security Deposit $2,000
- Tenant pays for all utilities
- Rent includes lawn service, pest control
- No Smoking Allowed
- 12-Month Lease Term
- Available 4/1/25
- $40 Application Fee
Community Details
Overview
- $42 Other Monthly Fees
- Norborne Glebe Subdivision
Recreation
- Community Pool
Pet Policy
- No Pets Allowed
Map
Source: Bright MLS
MLS Number: WVJF2015964
- 82 Triberg Dr
- 506 E Liberty St
- 504 S Church St
- 300 E Liberty St
- 44 Stembogan Ct
- 402 S Samuel St
- 102 E Avis St
- 821 Jefferson Ave
- 308 S George St
- 541 Rider Ct
- 45 W Washington St
- 551 Rider Ct
- 824 E Washington St
- LOT 1 Avis St
- 206 Ann St
- 625 S Mildred St
- 73 Belvedere Farm Ln
- Lot #1 and PCL B Wall St
- 304 S Reymann St
- 301 E 4th Ave
