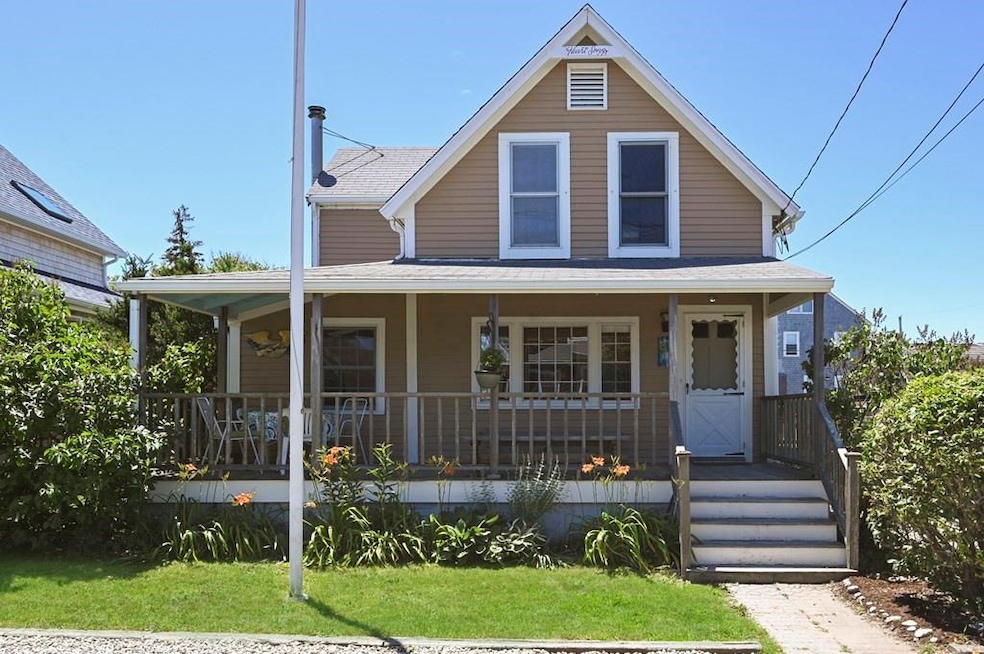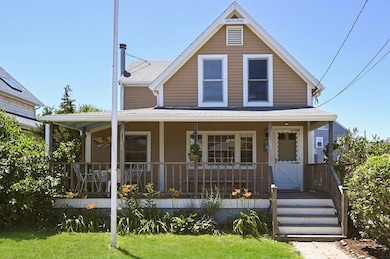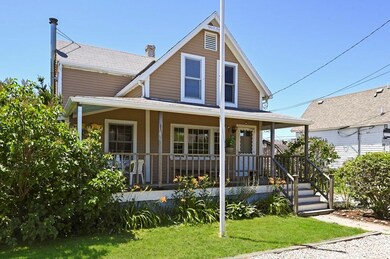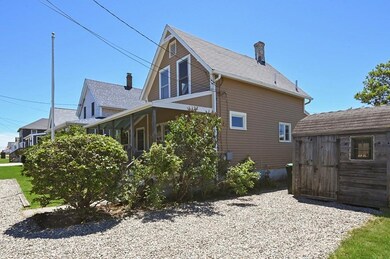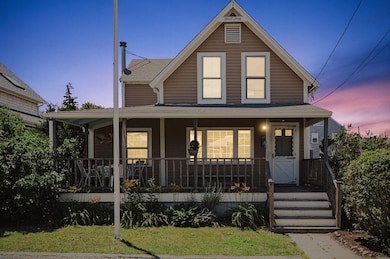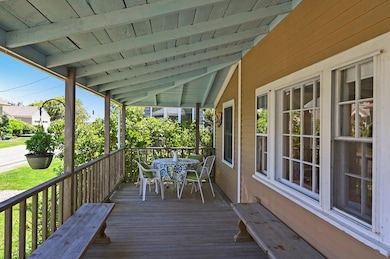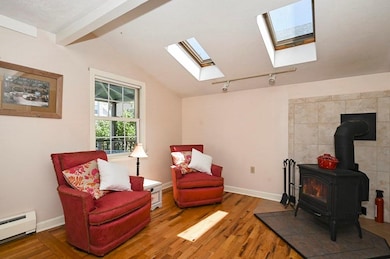
111 Ashburton Ave Marshfield, MA 02050
Ocean Bluff-Brant Rock NeighborhoodHighlights
- Waterfront
- Deck
- Wood Flooring
- Governor Edward Winslow School Rated A-
- Vaulted Ceiling
- Farmhouse Style Home
About This Home
As of September 2021Welcome to Heart Song! This is the year-round home you've been waiting for. Beachy Farmhouse in an Amazing Location on one of Brant Rock's most desirable streets . Steps to the beach and with No Flood Insurance Required! This home has so much to offer. 3 bedrooms, 2 full bathrooms, updated Kitchen, and an open floor plan. Cozy wood stove for those cold winter nights and a breezy farmers porch for those hot summer days. The large back yard gives you space and privacy at the beach - a rare commodity! With a Sunny Back Deck, Beautiful Perennial Gardens offering blooms from April to October, and garden beds galore. A nice big garage space with electricity can be used in so many ways: work shop, yoga or art studio, home office, or just loads of storage. There is also the sweetest "she shed" I've ever seen with electricity and even A/C. Walk to beach, shops and restaurants. This home will not disappoint! Easy to show!
Last Agent to Sell the Property
Bridgit Douglas
RE/MAX Platinum

Home Details
Home Type
- Single Family
Est. Annual Taxes
- $6,356
Year Built
- Built in 1900 | Remodeled
Lot Details
- 6,534 Sq Ft Lot
- Waterfront
- Fenced
- Level Lot
- Garden
- Property is zoned R-3
Parking
- 1 Car Detached Garage
- Parking Storage or Cabinetry
- Workshop in Garage
- Stone Driveway
- Off-Street Parking
Home Design
- Farmhouse Style Home
- Block Foundation
- Frame Construction
- Shingle Roof
Interior Spaces
- 1,170 Sq Ft Home
- Beamed Ceilings
- Vaulted Ceiling
- Ceiling Fan
- Skylights
- Fireplace
- Bay Window
- Exterior Basement Entry
Kitchen
- Range
- Dishwasher
Flooring
- Wood
- Laminate
- Vinyl
Bedrooms and Bathrooms
- 3 Bedrooms
- Primary bedroom located on second floor
- 2 Full Bathrooms
- Bathtub with Shower
- Separate Shower
- Linen Closet In Bathroom
Laundry
- Laundry on main level
- Dryer
Outdoor Features
- Balcony
- Deck
- Outdoor Storage
- Rain Gutters
- Porch
Location
- Property is near schools
Utilities
- Window Unit Cooling System
- 3 Heating Zones
- Heating System Uses Natural Gas
- Pellet Stove burns compressed wood to generate heat
- Baseboard Heating
- Generator Hookup
- Power Generator
- Natural Gas Connected
- Gas Water Heater
- Cable TV Available
Community Details
- Shops
Listing and Financial Details
- Assessor Parcel Number M:0M08 B:0020 L:0006,1078438
Map
Home Values in the Area
Average Home Value in this Area
Property History
| Date | Event | Price | Change | Sq Ft Price |
|---|---|---|---|---|
| 09/03/2021 09/03/21 | Sold | $580,000 | -3.3% | $496 / Sq Ft |
| 08/10/2021 08/10/21 | Pending | -- | -- | -- |
| 08/10/2021 08/10/21 | For Sale | $600,000 | 0.0% | $513 / Sq Ft |
| 07/27/2021 07/27/21 | Pending | -- | -- | -- |
| 07/02/2021 07/02/21 | For Sale | $600,000 | +150.0% | $513 / Sq Ft |
| 03/31/2014 03/31/14 | Sold | $240,000 | 0.0% | $205 / Sq Ft |
| 03/26/2014 03/26/14 | Pending | -- | -- | -- |
| 02/17/2014 02/17/14 | Off Market | $240,000 | -- | -- |
| 02/10/2014 02/10/14 | For Sale | $274,900 | -- | $235 / Sq Ft |
Tax History
| Year | Tax Paid | Tax Assessment Tax Assessment Total Assessment is a certain percentage of the fair market value that is determined by local assessors to be the total taxable value of land and additions on the property. | Land | Improvement |
|---|---|---|---|---|
| 2025 | $7,606 | $768,300 | $502,200 | $266,100 |
| 2024 | $6,394 | $615,400 | $448,400 | $167,000 |
| 2023 | $6,304 | $551,600 | $406,500 | $145,100 |
| 2022 | $6,304 | $486,800 | $368,600 | $118,200 |
| 2021 | $6,356 | $481,900 | $368,600 | $113,300 |
| 2020 | $5,749 | $431,300 | $322,800 | $108,500 |
| 2019 | $5,707 | $426,500 | $322,800 | $103,700 |
| 2018 | $5,117 | $382,700 | $279,000 | $103,700 |
| 2017 | $5,102 | $371,900 | $279,000 | $92,900 |
| 2016 | $4,918 | $354,300 | $265,000 | $89,300 |
| 2015 | $4,729 | $355,800 | $265,000 | $90,800 |
| 2014 | $4,653 | $350,100 | $265,000 | $85,100 |
Mortgage History
| Date | Status | Loan Amount | Loan Type |
|---|---|---|---|
| Open | $146,751 | Second Mortgage Made To Cover Down Payment | |
| Closed | $47,000 | Second Mortgage Made To Cover Down Payment | |
| Open | $464,000 | Purchase Money Mortgage | |
| Closed | $464,000 | Purchase Money Mortgage | |
| Previous Owner | $150,000 | New Conventional |
Deed History
| Date | Type | Sale Price | Title Company |
|---|---|---|---|
| Not Resolvable | $580,000 | None Available | |
| Fiduciary Deed | $240,000 | -- | |
| Fiduciary Deed | $240,000 | -- | |
| Deed | -- | -- | |
| Deed | -- | -- | |
| Deed | $120,000 | -- |
Similar Homes in Marshfield, MA
Source: MLS Property Information Network (MLS PIN)
MLS Number: 72859415
APN: MARS-000008M-000020-000006
