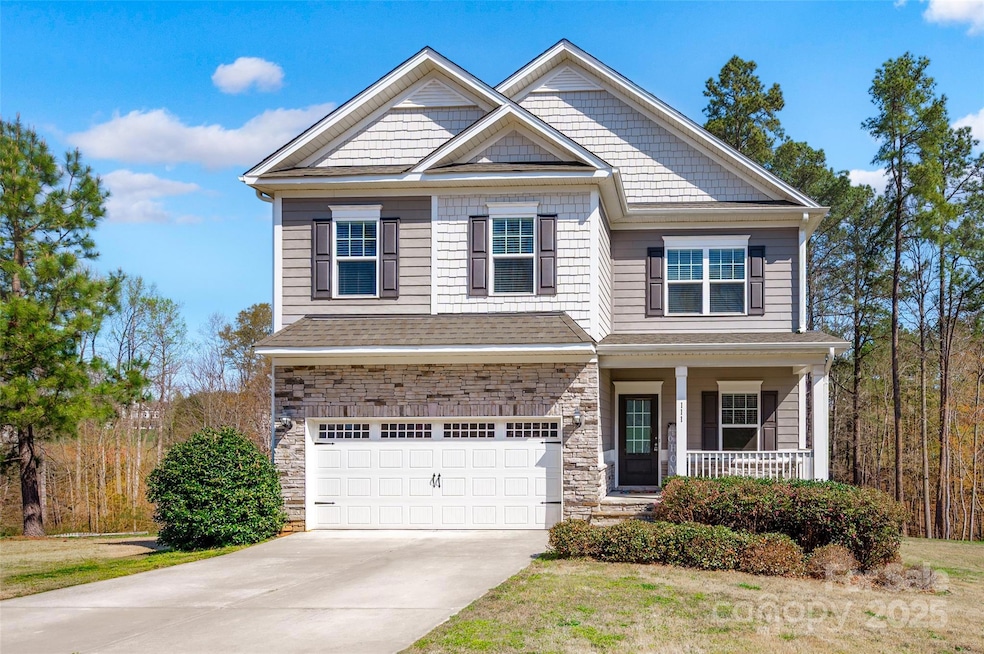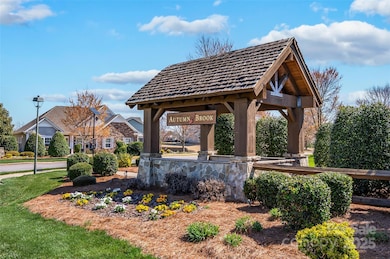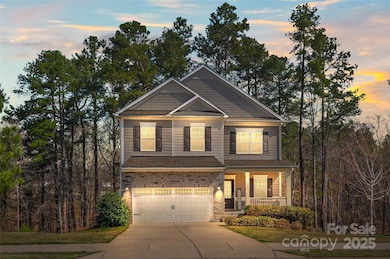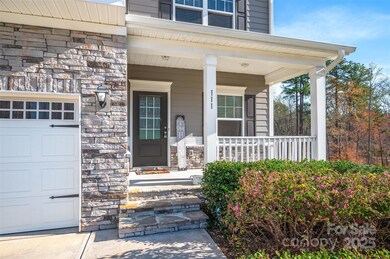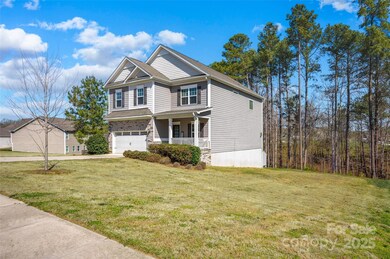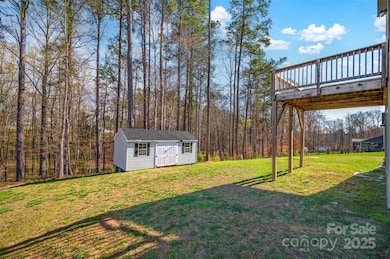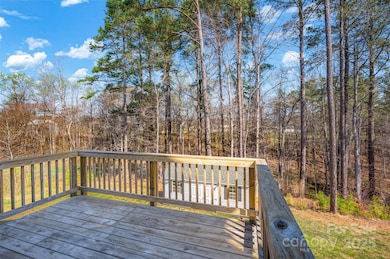
111 Bell Chase Ln Statesville, NC 28677
Estimated payment $2,749/month
Highlights
- Open Floorplan
- Wooded Lot
- 2 Car Attached Garage
- Deck
- Covered patio or porch
- Walk-In Closet
About This Home
COMING SOON and priced to move! Hard to find home with a FULL BASEMENT. Priced well below tax value, home was completed in 2020 and has so much to offer. Covered porch entry, open floor plan main level with home office and french doors, huge kitchen with center island, desk area and pantry. Open living room with corner fireplace and a convenient mud room with cubbies and bench. The upper level has an oversized primary suite, primary bath with garden tub, ceramic tile shower, double sinks and huge walk-in closet. 3 additional bedrooms, a laundry room w/washer and dryer and another full bathroom with two sinks and tub/shower. The unfinished basement offers 12' ceilings, pre-wired and is plumbed for an additional bath. Metal stud walls in place for dividing the space. Walk out to back yard and Outbuilding for additional storage. Spacious .46 acre lot to give you lots of elbow room and the home backs up to 6+ acres of wooded common area for more privacy. Needs some cosmetic work.
Listing Agent
Keller Williams Unified Brokerage Email: sonya@sonyaleonardhomes.com License #232078

Home Details
Home Type
- Single Family
Est. Annual Taxes
- $2,872
Year Built
- Built in 2020
Lot Details
- Sloped Lot
- Wooded Lot
- Property is zoned RA
HOA Fees
Parking
- 2 Car Attached Garage
- Front Facing Garage
Home Design
- Stone Siding
Interior Spaces
- 2-Story Property
- Open Floorplan
- Insulated Windows
- Living Room with Fireplace
- Vinyl Flooring
- Pull Down Stairs to Attic
Kitchen
- Gas Oven
- Gas Range
- Microwave
- Dishwasher
- Kitchen Island
Bedrooms and Bathrooms
- 4 Bedrooms
- Walk-In Closet
- Garden Bath
Unfinished Basement
- Walk-Out Basement
- Basement Fills Entire Space Under The House
Outdoor Features
- Deck
- Covered patio or porch
- Shed
Schools
- Troutman Elementary And Middle School
- South Iredell High School
Utilities
- Forced Air Heating and Cooling System
- Heating System Uses Natural Gas
- Underground Utilities
- Electric Water Heater
- Septic Tank
- Cable TV Available
Community Details
- Csi Community Mngmt Association, Phone Number (704) 892-1660
- Built by Smith Douglas Homes
- Autumn Brook Subdivision, Buffington "B" Floorplan
- Mandatory home owners association
Listing and Financial Details
- Assessor Parcel Number 4732-15-1849.000
Map
Home Values in the Area
Average Home Value in this Area
Tax History
| Year | Tax Paid | Tax Assessment Tax Assessment Total Assessment is a certain percentage of the fair market value that is determined by local assessors to be the total taxable value of land and additions on the property. | Land | Improvement |
|---|---|---|---|---|
| 2024 | $2,872 | $468,650 | $40,000 | $428,650 |
| 2023 | $2,872 | $468,650 | $40,000 | $428,650 |
| 2022 | $2,152 | $328,210 | $30,000 | $298,210 |
| 2021 | $2,095 | $325,010 | $30,000 | $295,010 |
| 2020 | $188 | $30,000 | $30,000 | $0 |
| 2019 | $181 | $30,000 | $30,000 | $0 |
| 2018 | $54 | $9,000 | $9,000 | $0 |
| 2017 | $54 | $9,000 | $9,000 | $0 |
| 2016 | $54 | $9,000 | $9,000 | $0 |
Property History
| Date | Event | Price | Change | Sq Ft Price |
|---|---|---|---|---|
| 04/12/2025 04/12/25 | Price Changed | $425,000 | -2.3% | $161 / Sq Ft |
| 03/27/2025 03/27/25 | For Sale | $435,000 | -- | $164 / Sq Ft |
Deed History
| Date | Type | Sale Price | Title Company |
|---|---|---|---|
| Warranty Deed | $325,000 | Neuse Financial Services Inc | |
| Special Warranty Deed | $262,000 | None Available |
Mortgage History
| Date | Status | Loan Amount | Loan Type |
|---|---|---|---|
| Open | $320,000 | New Conventional | |
| Previous Owner | $40,000 | Commercial |
Similar Homes in Statesville, NC
Source: Canopy MLS (Canopy Realtor® Association)
MLS Number: 4233934
APN: 4732-15-1849.000
- 126 Meadow View Dr
- 130 Meadow View Dr
- 115 Meadow View Dr
- 132 Meadow View Dr
- 119 Meadow View Dr
- 117 Meadow View Dr
- 121 Meadow View Dr
- 123 Meadow View Dr
- 125 Meadow View Dr
- 127 Meadow View Dr
- 142 Sycamore Springs Dr
- 150 Sycamore Springs Dr
- 183 Giant Oak Ave
- 185 Giant Oak Ave
- 189 Giant Oak Ave
- 210 Giant Oak Ave
- 214 Giant Oak Ave
- 191 Giant Oak Ave
- 216 Giant Oak Ave
- 195 Giant Oak Ave
