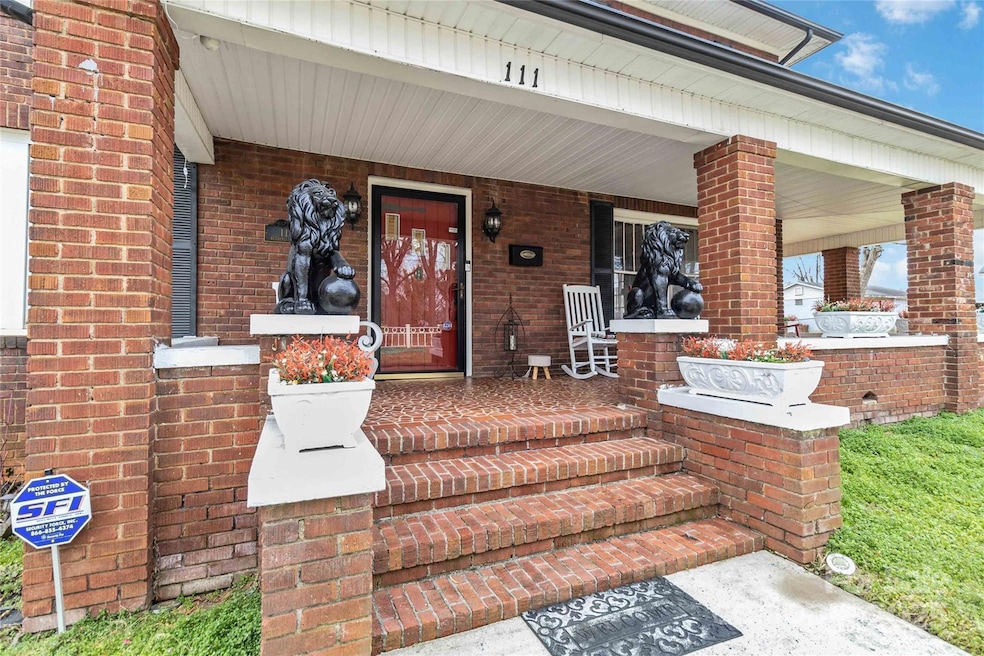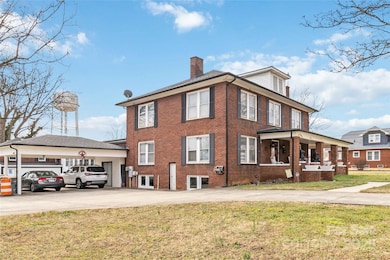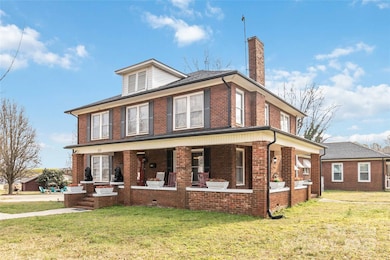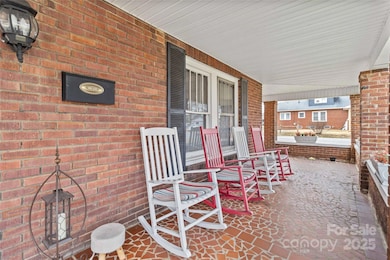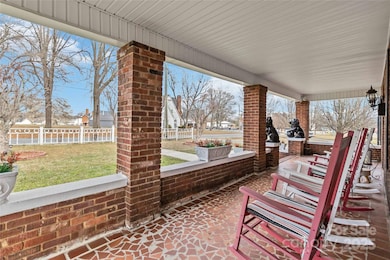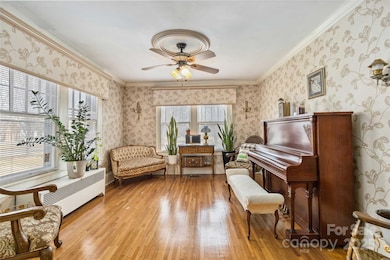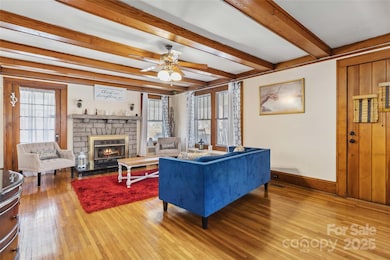
111 Bethpage Rd Kannapolis, NC 28081
Estimated payment $4,173/month
Highlights
- Deck
- Gazebo
- Four Sided Brick Exterior Elevation
- Wood Flooring
- Front Porch
- Forced Air Heating and Cooling System
About This Home
"Welcome to 111 Bethpage Rd! This spacious property offers over 4,000 sqft of living space, featuring beautiful oak floors and stunning decorative wood ceiling beams in the living room. With ample rooms throughout, this home provides plenty of space for large living and entertaining. It also includes a convenient mother-in-law suite, making it perfect for multi-generational living. Enjoy the charm of a circular driveway and a gorgeous gazebo, ideal for outdoor entertaining. Additionally, there's potential for rezoning as commercial property, offering great investment opportunities. Located in a prime area with easy access to local amenities, schools, and transportation, 111 Bethpage Rd is a must-see! Schedule your tour today and explore all the possibilities this home has to offer!"
Listing Agent
Paola Alban Realtors Brokerage Email: sairelys.ad1987@gmail.com License #336141
Home Details
Home Type
- Single Family
Est. Annual Taxes
- $6,535
Year Built
- Built in 1932
Parking
- Driveway
Home Design
- Composition Roof
- Four Sided Brick Exterior Elevation
Interior Spaces
- 4,608 Sq Ft Home
- 2-Story Property
- Family Room with Fireplace
- Unfinished Basement
- Crawl Space
Kitchen
- Electric Oven
- Gas Range
- Microwave
Flooring
- Wood
- Vinyl
Bedrooms and Bathrooms
Outdoor Features
- Deck
- Gazebo
- Front Porch
Additional Features
- Property is zoned R8
- Forced Air Heating and Cooling System
Listing and Financial Details
- Assessor Parcel Number 5613-55-0336-0000
Map
Home Values in the Area
Average Home Value in this Area
Tax History
| Year | Tax Paid | Tax Assessment Tax Assessment Total Assessment is a certain percentage of the fair market value that is determined by local assessors to be the total taxable value of land and additions on the property. | Land | Improvement |
|---|---|---|---|---|
| 2024 | $6,535 | $575,490 | $84,800 | $490,690 |
| 2023 | $4,126 | $301,150 | $52,800 | $248,350 |
| 2022 | $4,126 | $301,150 | $52,800 | $248,350 |
| 2021 | $4,126 | $301,150 | $52,800 | $248,350 |
| 2020 | $4,126 | $301,150 | $52,800 | $248,350 |
| 2019 | $3,685 | $268,960 | $30,400 | $238,560 |
| 2018 | $3,631 | $268,960 | $30,400 | $238,560 |
| 2017 | $3,577 | $268,960 | $30,400 | $238,560 |
| 2016 | $3,577 | $279,860 | $32,000 | $247,860 |
| 2015 | $3,309 | $279,860 | $32,000 | $247,860 |
| 2014 | $3,309 | $279,860 | $32,000 | $247,860 |
Property History
| Date | Event | Price | Change | Sq Ft Price |
|---|---|---|---|---|
| 02/10/2025 02/10/25 | For Sale | $650,000 | +85.7% | $141 / Sq Ft |
| 05/18/2021 05/18/21 | Sold | $350,000 | 0.0% | $82 / Sq Ft |
| 03/20/2021 03/20/21 | Pending | -- | -- | -- |
| 03/05/2021 03/05/21 | For Sale | $350,000 | -- | $82 / Sq Ft |
Deed History
| Date | Type | Sale Price | Title Company |
|---|---|---|---|
| Warranty Deed | $270,000 | None Available | |
| Warranty Deed | $89,000 | -- |
Mortgage History
| Date | Status | Loan Amount | Loan Type |
|---|---|---|---|
| Open | $280,000 | New Conventional | |
| Closed | $215,000 | New Conventional | |
| Previous Owner | $203,687 | Unknown | |
| Previous Owner | $85,000 | Credit Line Revolving | |
| Previous Owner | $131,436 | Unknown | |
| Previous Owner | $85,000 | Credit Line Revolving | |
| Previous Owner | $88,900 | Credit Line Revolving |
Similar Homes in the area
Source: Canopy MLS (Canopy Realtor® Association)
MLS Number: 4221441
APN: 5613-55-0336-0000
- 1001 Lee Ave
- 303 Bost St
- 828 Richard Ave
- 830 Richard Ave
- 832 Richard Ave
- 700 Leonard Ave
- 707 Oakshade Ave
- 310 Pineview St
- 403 Broad St
- 00 Centergrove Rd
- 409 Bost St
- 621 Barlow Ave
- 402 Walker St
- 602 Bethpage Rd
- 212 Old Centergrove Rd Unit 111
- 404 Ford St
- 401 Plymouth St
- 834 Murphy St
- 253 W G St
- 807 Klondale Ave
