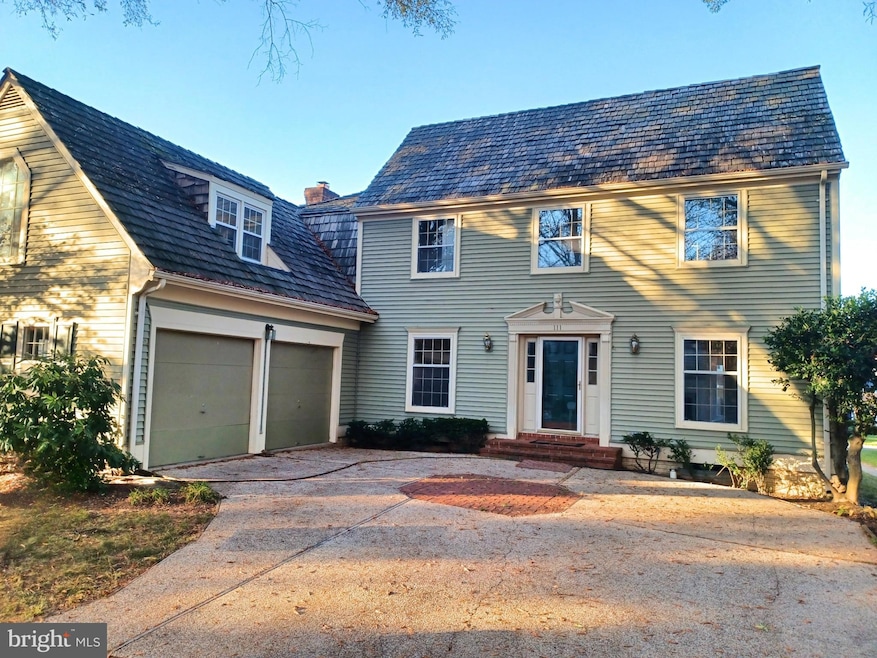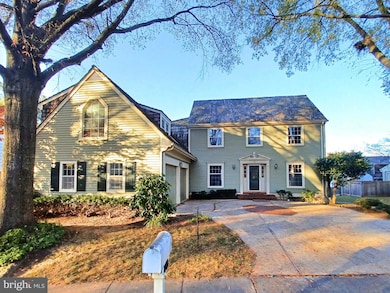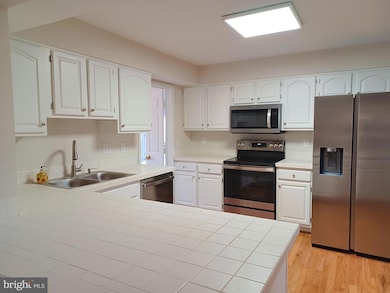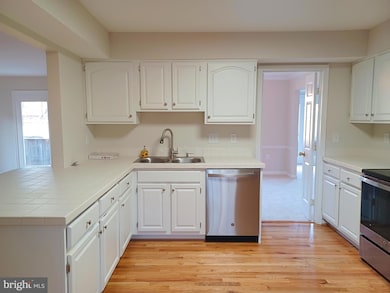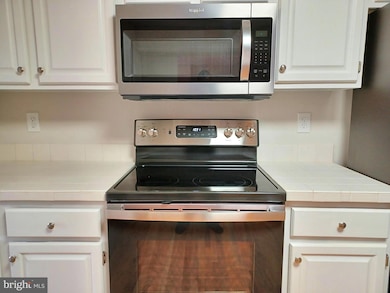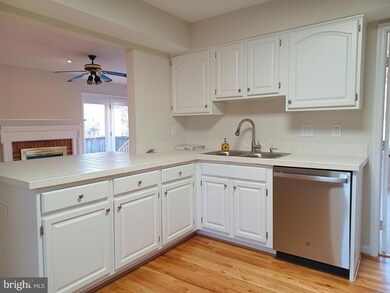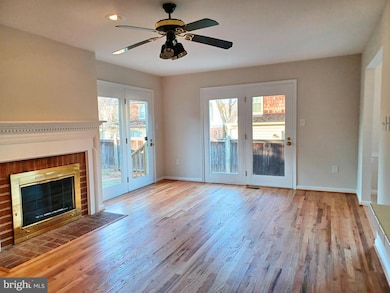111 Billingsgate Ln Gaithersburg, MD 20877
Highlights
- Colonial Architecture
- 2 Fireplaces
- Tennis Courts
- Wood Flooring
- Community Pool
- Stainless Steel Appliances
About This Home
This spacious rental home offers four bedrooms, three and a half baths, and a remodeled primary suite designed for comfort. The open layout is filled with natural light and features two cozy wood-burning fireplaces, a modern kitchen with new stainless steel appliances, and a main-level office that can double as a fifth bedroom. A finished lower level adds flexible living space with a full bath—ideal for guests or a rec room. Enjoy the partially fenced backyard and a vibrant community with tennis, pickleball, a pool, tot lot, and nearby parks. Conveniently located near shopping, daycare, and Metro access, this home blends comfort, flexibility, and lifestyle. Step into the charming Saybrooke neighborhood, where this beautifully updated colonial home awaits, nestled amongst the tranquility of tree-lined streets. This gem offers the ultimate convenience for families, situated within a leisurely stroll to both elementary and middle schools.
Home Details
Home Type
- Single Family
Est. Annual Taxes
- $6,748
Year Built
- Built in 1989 | Remodeled in 2023
Lot Details
- 5,963 Sq Ft Lot
- Property is in excellent condition
Parking
- 2 Car Attached Garage
- Parking Storage or Cabinetry
Home Design
- Colonial Architecture
- Block Foundation
- Frame Construction
Interior Spaces
- Property has 3 Levels
- 2 Fireplaces
- Finished Basement
Kitchen
- Electric Oven or Range
- Built-In Microwave
- Dishwasher
- Stainless Steel Appliances
- Disposal
Flooring
- Wood
- Carpet
- Vinyl
Bedrooms and Bathrooms
- 4 Bedrooms
Laundry
- Laundry on upper level
- Dryer
- Washer
Schools
- Harriet R. Tubman Elementary School
- Forest Oak Middle School
- Gaithersburg High School
Utilities
- Forced Air Heating and Cooling System
- Natural Gas Water Heater
Listing and Financial Details
- Residential Lease
- Security Deposit $3,750
- Tenant pays for electricity, exterior maintenance, gas, insurance, light bulbs/filters/fuses/alarm care, minor interior maintenance, water, sewer
- The owner pays for real estate taxes, insurance, association fees
- Rent includes trash removal, snow removal
- No Smoking Allowed
- 12-Month Min and 15-Month Max Lease Term
- Available 6/4/25
- $200 Repair Deductible
- Assessor Parcel Number 160902749238
Community Details
Overview
- Property has a Home Owners Association
- Association fees include pool(s), trash, snow removal, common area maintenance
- Saybrooke HOA
- Saybrooke Subdivision
Recreation
- Tennis Courts
- Community Playground
- Community Pool
Pet Policy
- No Pets Allowed
Map
Source: Bright MLS
MLS Number: MDMC2175846
APN: 09-02749238
- 117 Billingsgate Ln
- 206 Fairgrove Cir
- 106 Linden Hall Ln
- 7 Linden Hall Ct
- 8645 Watershed Ct
- 215 Lower Country Dr
- 17767 Larchmont Terrace
- 18011 Fence Post Ct
- 8329 Crooked Pine Ct
- 32 Brian Ct
- 18313 Hallmark Ct
- 10 Nina Ct
- 58 State Ct
- 62 State Ct
- 428 Girard St Unit 176 (T-4)
- 8307 Boundary St
- 48 Standard Ct
- 18302 Streamside Dr Unit 101
- 18435 Gardenia Way
- 430 Girard St Unit T1
