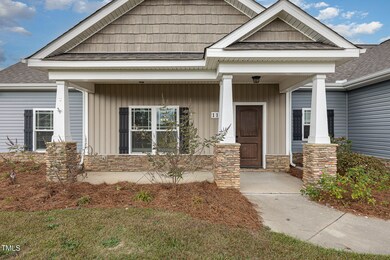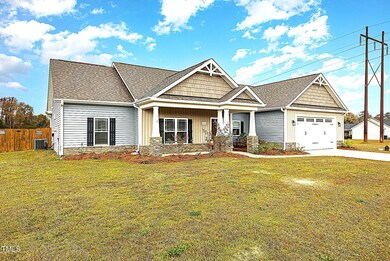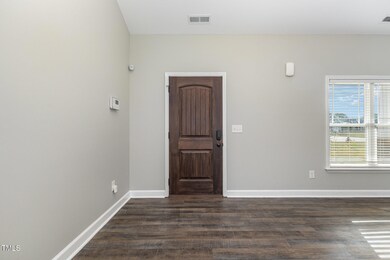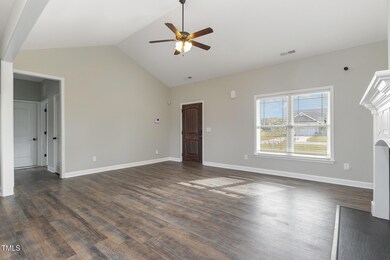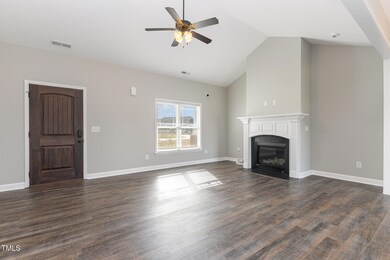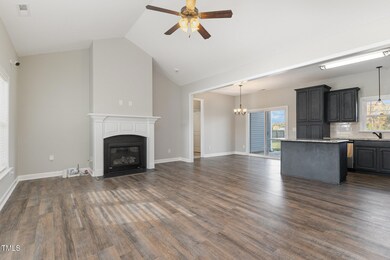
111 Black Water Ct Princeton, NC 27569
Pine Level NeighborhoodHighlights
- Open Floorplan
- Craftsman Architecture
- Cathedral Ceiling
- Pine Level Elementary School Rated A-
- Rural View
- Granite Countertops
About This Home
As of January 2025Price Reduction! DON'T MISS THIS ONE! Like New. Country Living in a quiet subdivision. 3BR, 2BA, 1568 SF. Open Floor/Split Bedroom Plan. New interior paint, FR w/Fireplace-gas logs (never used), cathedral ceiling. Kitchen w/ eat at island, granite, tile backsplash, SS Appliances, Pantry Closet. LVP floors. Dining area opens to covered extended patio. Easy to screen in. Primary BR w/trey ceiling. Ensuite-double vanities, soaking garden tub, water closet & separate shower. Huge WIC. 2 other spacious bedrooms. Gutters, Landscaped. Fully fenced backyard on .84 ac lot. 12 x 20 Workshop to convey. Rocking chair front porch. HOA is not being collected. Short distance for new shopping center (Eastfield) & Carolina Pottery outlet, Major Roads. Show today! Move In Ready!
Home Details
Home Type
- Single Family
Est. Annual Taxes
- $1,607
Year Built
- Built in 2017
Lot Details
- 0.84 Acre Lot
- Lot Dimensions are 190x144x267x195
- Property fronts a county road
- Gated Home
- Wood Fence
- Landscaped
- Interior Lot
- Level Lot
- Cleared Lot
- Back Yard Fenced and Front Yard
HOA Fees
- $25 Monthly HOA Fees
Parking
- 2 Car Attached Garage
- Front Facing Garage
- Garage Door Opener
- 2 Open Parking Spaces
Property Views
- Rural
- Neighborhood
Home Design
- Craftsman Architecture
- Slab Foundation
- Architectural Shingle Roof
- Board and Batten Siding
- Vertical Siding
- Shake Siding
- Vinyl Siding
- Stone Veneer
Interior Spaces
- 1,568 Sq Ft Home
- 1-Story Property
- Open Floorplan
- Tray Ceiling
- Smooth Ceilings
- Cathedral Ceiling
- Ceiling Fan
- Chandelier
- Self Contained Fireplace Unit Or Insert
- Screen For Fireplace
- Gas Log Fireplace
- Propane Fireplace
- Double Pane Windows
- Insulated Windows
- Shutters
- Blinds
- Sliding Doors
- Family Room with Fireplace
- Dining Room
- Scuttle Attic Hole
Kitchen
- Breakfast Bar
- Free-Standing Electric Range
- Microwave
- Plumbed For Ice Maker
- Dishwasher
- Kitchen Island
- Granite Countertops
Flooring
- Carpet
- Luxury Vinyl Tile
- Vinyl
Bedrooms and Bathrooms
- 3 Bedrooms
- Walk-In Closet
- 2 Full Bathrooms
- Double Vanity
- Private Water Closet
- Bathtub with Shower
- Shower Only
Laundry
- Laundry Room
- Laundry on main level
- Washer and Electric Dryer Hookup
Home Security
- Security System Leased
- Smart Locks
- Carbon Monoxide Detectors
- Fire and Smoke Detector
Outdoor Features
- Covered patio or porch
- Exterior Lighting
- Outbuilding
- Rain Gutters
Schools
- Pine Level Elementary School
- N Johnston Middle School
- N Johnston High School
Horse Facilities and Amenities
- Grass Field
Utilities
- Forced Air Heating and Cooling System
- Heating unit installed on the ceiling
- Heating System Uses Propane
- Heat Pump System
- Underground Utilities
- Propane
- Water Heater
- Septic Tank
- Septic System
- Phone Available
- Cable TV Available
Community Details
- Stillwater Creek HOA
- Still Water Creek Subdivision
Listing and Financial Details
- Assessor Parcel Number 12O09039E
Map
Home Values in the Area
Average Home Value in this Area
Property History
| Date | Event | Price | Change | Sq Ft Price |
|---|---|---|---|---|
| 01/29/2025 01/29/25 | Sold | $285,000 | -5.0% | $182 / Sq Ft |
| 12/29/2024 12/29/24 | Pending | -- | -- | -- |
| 12/11/2024 12/11/24 | Price Changed | $299,900 | -1.7% | $191 / Sq Ft |
| 11/13/2024 11/13/24 | For Sale | $305,000 | +76.4% | $195 / Sq Ft |
| 03/15/2018 03/15/18 | Sold | $172,900 | 0.0% | $111 / Sq Ft |
| 03/01/2018 03/01/18 | Pending | -- | -- | -- |
| 12/04/2017 12/04/17 | For Sale | $172,900 | -- | $111 / Sq Ft |
Tax History
| Year | Tax Paid | Tax Assessment Tax Assessment Total Assessment is a certain percentage of the fair market value that is determined by local assessors to be the total taxable value of land and additions on the property. | Land | Improvement |
|---|---|---|---|---|
| 2024 | $1,607 | $198,440 | $30,000 | $168,440 |
| 2023 | $1,539 | $194,840 | $30,000 | $164,840 |
| 2022 | $1,617 | $194,840 | $30,000 | $164,840 |
| 2021 | $1,617 | $194,840 | $30,000 | $164,840 |
| 2020 | $1,676 | $194,840 | $30,000 | $164,840 |
| 2019 | $1,676 | $194,840 | $30,000 | $164,840 |
| 2018 | $1,451 | $164,830 | $26,000 | $138,830 |
| 2017 | $229 | $26,000 | $26,000 | $0 |
Mortgage History
| Date | Status | Loan Amount | Loan Type |
|---|---|---|---|
| Open | $285,000 | New Conventional | |
| Previous Owner | $217,200 | New Conventional | |
| Previous Owner | $5,031 | Unknown | |
| Previous Owner | $167,713 | New Conventional | |
| Previous Owner | $140,000 | Commercial |
Deed History
| Date | Type | Sale Price | Title Company |
|---|---|---|---|
| Warranty Deed | $285,000 | None Listed On Document | |
| Warranty Deed | $218,500 | None Available | |
| Warranty Deed | $173,000 | None Available | |
| Deed | $30,000 | -- |
Similar Homes in Princeton, NC
Source: Doorify MLS
MLS Number: 10063135
APN: 12O09039E
- 106 Ehrhardt Way
- 39 Flatland Dr
- 32 Scotties Ridge Dr
- 58 Scotties Ridge Dr
- 38 Flatland Dr
- 86 Scotties Ridge Dr
- 12 Flatland Dr
- 46 Scotties Ridge Dr
- 77 Heatherglenn Cir
- 87 Heatherglenn Cir
- 61 Heatherglenn Cir
- 49 Heatherglenn Cir
- 37 Heatherglenn Cir
- 72 Scotties Ridge Dr
- 144 Scotties Ridge Dr
- 158 Scotties Ridge Dr
- 102 Heatherglenn Cir
- 86 Heatherglenn Cir
- 72 Heatherglenn Cir
- 58 Heatherglenn Cir

