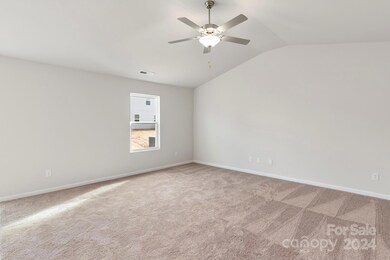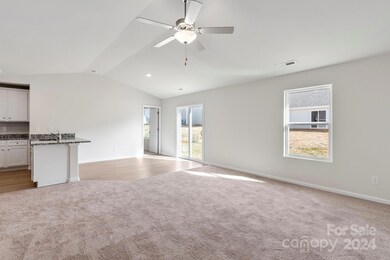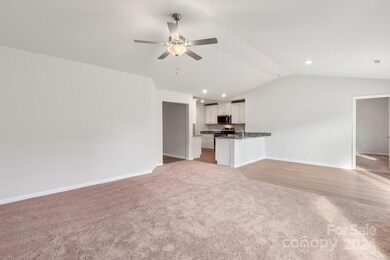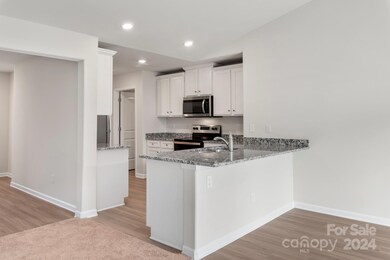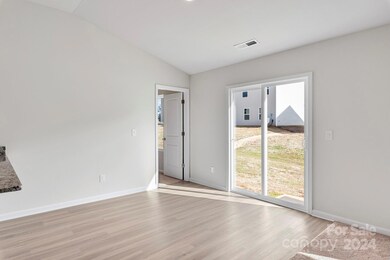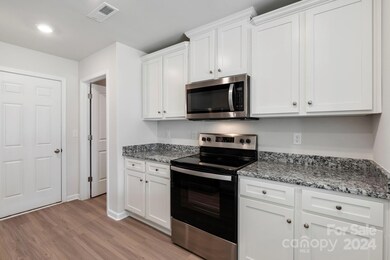
111 Brixham Loop Troutman, NC 28166
Troutman NeighborhoodHighlights
- New Construction
- 2 Car Attached Garage
- Community Playground
- Open Floorplan
- Walk-In Closet
- Laundry Room
About This Home
As of December 2024The backdrop of this beautiful 3 bedroom, 2 bathroom homes is a picturesque view of mature trees. With over 1300 sq ft of living space in this home, you have all the amenities you need and more. Chef ready kitchen with stainless steel appliances, granite counter tops, sleek matte black fixtures, luxury plank vinyl flooring, crown moulding, vaulted ceilings and so much more.
Schedule a visit to tour this amazing home and experience it for yourself and fall in love with your brand new home!
By obtaining financing through our preferred lender take advantage of seller concessions, including Builder Paid Closing Costs and Interest Rate Buydowns. Plus take advantage of our Zero Down Programs.
Last Agent to Sell the Property
LGI Homes NC LLC Brokerage Phone: 704-493-3048 License #234526
Home Details
Home Type
- Single Family
Year Built
- Built in 2024 | New Construction
Lot Details
- Property is zoned R-3
Parking
- 2 Car Attached Garage
Home Design
- Stone Siding
- Vinyl Siding
Interior Spaces
- 1-Story Property
- Open Floorplan
- Vinyl Flooring
Kitchen
- Electric Oven
- Self-Cleaning Oven
- Electric Cooktop
- Microwave
- Plumbed For Ice Maker
- Dishwasher
- Disposal
Bedrooms and Bathrooms
- 3 Main Level Bedrooms
- Walk-In Closet
- 2 Full Bathrooms
Laundry
- Laundry Room
- Electric Dryer Hookup
Schools
- Troutman Elementary And Middle School
- South Iredell High School
Utilities
- Central Air
- Heat Pump System
- Electric Water Heater
- Cable TV Available
Listing and Financial Details
- Assessor Parcel Number 4731242978
Community Details
Overview
- American Property Association Management Association
- Built by LGI Homes-NC, LLC
- Colonial Crossing Subdivision, Alamance Floorplan
- Mandatory Home Owners Association
Amenities
- Picnic Area
Recreation
- Community Playground
Map
Home Values in the Area
Average Home Value in this Area
Property History
| Date | Event | Price | Change | Sq Ft Price |
|---|---|---|---|---|
| 12/23/2024 12/23/24 | Sold | $340,900 | 0.0% | $259 / Sq Ft |
| 12/23/2024 12/23/24 | Price Changed | $340,900 | -2.8% | $259 / Sq Ft |
| 10/21/2024 10/21/24 | Price Changed | $350,900 | 0.0% | $266 / Sq Ft |
| 10/21/2024 10/21/24 | For Sale | $350,900 | +2.9% | $266 / Sq Ft |
| 10/18/2024 10/18/24 | Off Market | $340,900 | -- | -- |
| 10/02/2024 10/02/24 | Price Changed | $357,900 | +1.1% | $272 / Sq Ft |
| 08/30/2024 08/30/24 | For Sale | $353,900 | -- | $269 / Sq Ft |
Similar Homes in the area
Source: Canopy MLS (Canopy Realtor® Association)
MLS Number: 4178723
- 126 Brixham Loop
- 103 Adams Tree Way
- 146 Adams Tree Way
- 107 S Sina St
- 107 Adams Tree Way
- 111 Adams Tree Way
- 145 Adams Tree Way
- 150 Adams Tree Way
- 217 Colonial Reserve Ave
- 136 Adams Tree Way
- 112 Dartmoor Park Ln
- 102 Dartmoor Park Ln
- 173 Wembury Ln
- 162 Wembury Ln
- 167 Wembury Ln
- 170 Wembury Ln
- 177 Wembury Ln
- 171 Wembury Ln
- 179 Wembury Ln
- 180 Wembury Ln

