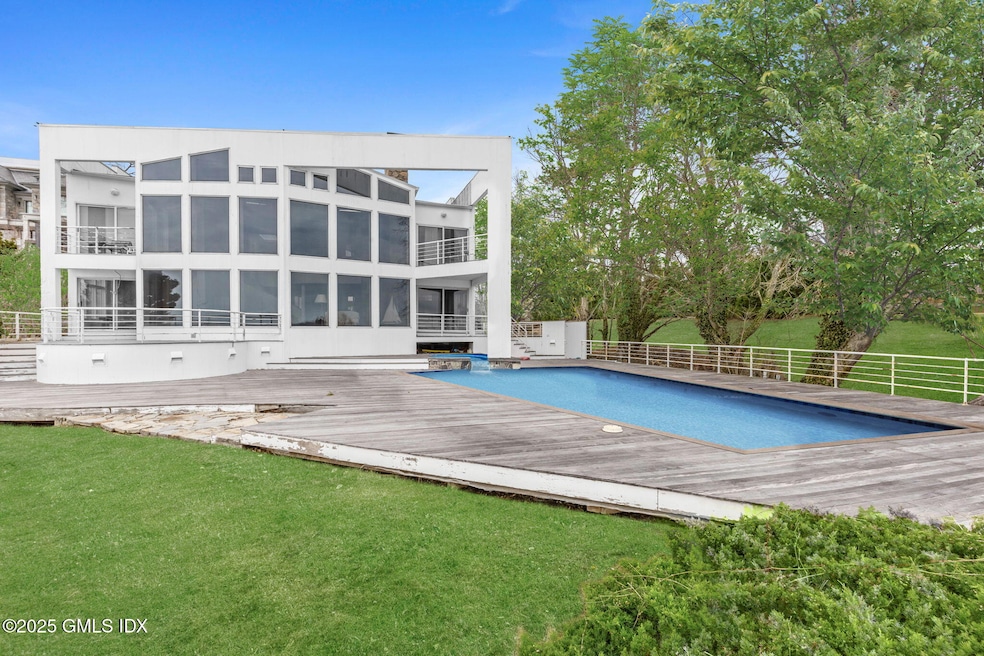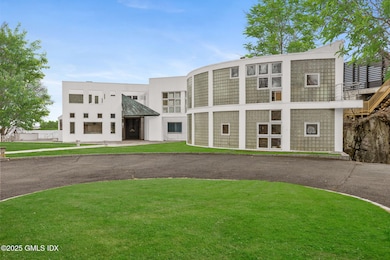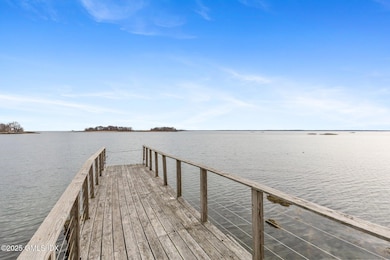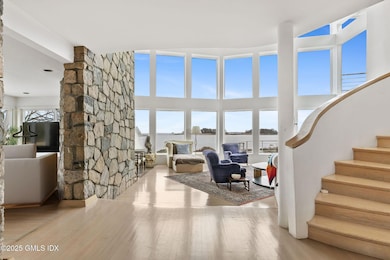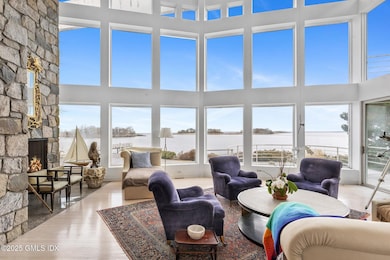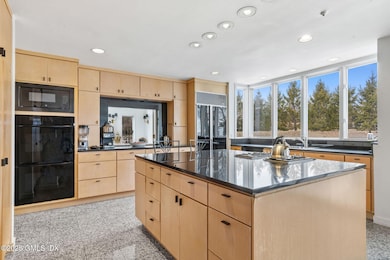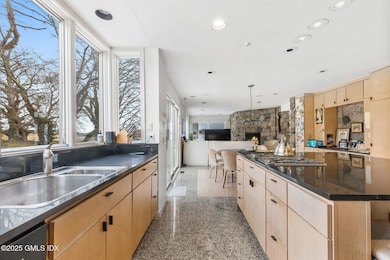
111 Byram Shore Rd Greenwich, CT 06830
Byram NeighborhoodEstimated payment $92,140/month
About This Home
Experience panoramic views from this 1.5-acre waterfront estate. The views stretch across the Long Island Sound from Greenwich to Oyster Bay, allowing you to enjoy both sunrises and sunsets over the water- all in complete privacy from neighboring properties. This one-of-a-kind distinctive contemporary offers a truly unique blend of cutting-edge modern design and historic charm, complete with beach water access, deep-water dock, pool, and hot tub. Main floor has water views from every room and many have access to outside making it the perfect house for entertaining. Double height living room with floor to ceiling windows lets in immense light and has access to the deck, pool, hot tub, backyard and dock. Elegant curved staircase leads upstairs to four bedrooms with more gorgeous views of the Sound. The fifth bedroom is on the main floor with a full bath. Lower level gym, sauna, full bath, and 6-car garage. Guest apartment with two bedrooms, full bath, living room, family room/office; completely private and conveniently attached to the main house by a glass skybridge. Charming 1885 cottage with gingerbread design, deck, stained glass windows and high ceilings. Complete with a family room, kitchenette, sleeping loft and full bath. Don't miss out on the endless opportunities this property has to offer. Located at the closest point of Greenwich to NYC with just a 37-minute train commute.
Map
Home Details
Home Type
Single Family
Est. Annual Taxes
$57,591
Year Built
1976
Lot Details
0
Parking
6
Listing Details
- Prop. Type: Residential
- Year Built: 1976
- Property Sub Type: Single Family Residence
- Lot Size Acres: 1.5
- Inclusions: Call LB
- Architectural Style: Contemp
- Garage Yn: Yes
- Special Features: None
Interior Features
- Has Basement: Partially Finished
- Full Bathrooms: 7
- Total Bedrooms: 8
- Fireplaces: 4
- Fireplace: Yes
- Interior Amenities: Eat-in Kitchen, Kitchen Island, Sauna
- Other Room LevelFP 2:LL50: 1
- Other Room Comments:See Remarks5: Yes
- Basement Type:Partially Finished: Yes
- Other Room LevelFP 3:LL51: 1
- Other Room Comments 2:Exercise Room3: Yes
- Other Room LevelFP 3:FP17: 1
- Other Room Comments 3:See Remarks7: Yes
Exterior Features
- Roof: Built-Up
- Pool Private: Yes
- Waterfront Features: Waterfront
- Waterfront: Yes
- Exclusions: Call LB
- Construction Type: Wood Siding
- Exterior Features: Dock
- Patio And Porch Features: Terrace
Garage/Parking
- Garage Spaces: 6.0
- General Property Info:Garage Desc: Attached
Utilities
- Water Source: Public
- Cooling: Central A/C
- Laundry Features: Laundry Room
- Cooling Y N: Yes
- Heating: Forced Air, Natural Gas
- Heating Yn: Yes
- Sewer: Public Sewer
Schools
- Elementary School: New Lebanon
- Middle Or Junior School: Western
Lot Info
- Zoning: RA-1
- Lot Size Sq Ft: 65340.0
- Parcel #: 04-2259/S
- ResoLotSizeUnits: Acres
Tax Info
- Tax Annual Amount: 59619.0
Home Values in the Area
Average Home Value in this Area
Tax History
| Year | Tax Paid | Tax Assessment Tax Assessment Total Assessment is a certain percentage of the fair market value that is determined by local assessors to be the total taxable value of land and additions on the property. | Land | Improvement |
|---|---|---|---|---|
| 2021 | $57,591 | $4,945,290 | $2,624,720 | $2,320,570 |
Property History
| Date | Event | Price | Change | Sq Ft Price |
|---|---|---|---|---|
| 04/21/2025 04/21/25 | For Sale | $14,000,000 | -- | $1,600 / Sq Ft |
Similar Homes in the area
Source: Greenwich Association of REALTORS®
MLS Number: 122540
APN: GREE M:04 B:2259/S
- 61 Byram Shore Rd
- 203 S Water St
- 203 S Water St Unit A
- 33 Byram Shore Rd
- 18 Wessels Place
- 347 Delavan Ave
- 18 Beech St
- 36, 38, 0 Game Cock Rd
- 25 Henry St Unit A
- 25 Henry St Unit B
- 27 Fox Island Rd
- 14 N Water St
- 16 Hilltop Dr
- 15 Central Ave
- 9 Harbor Dr
- 28 Greenwood Ave
- 34 Sand St
- 1 Landmark Square Unit 607
- 1 Landmark Square Unit 609
- 1 Landmark Square Unit 302
