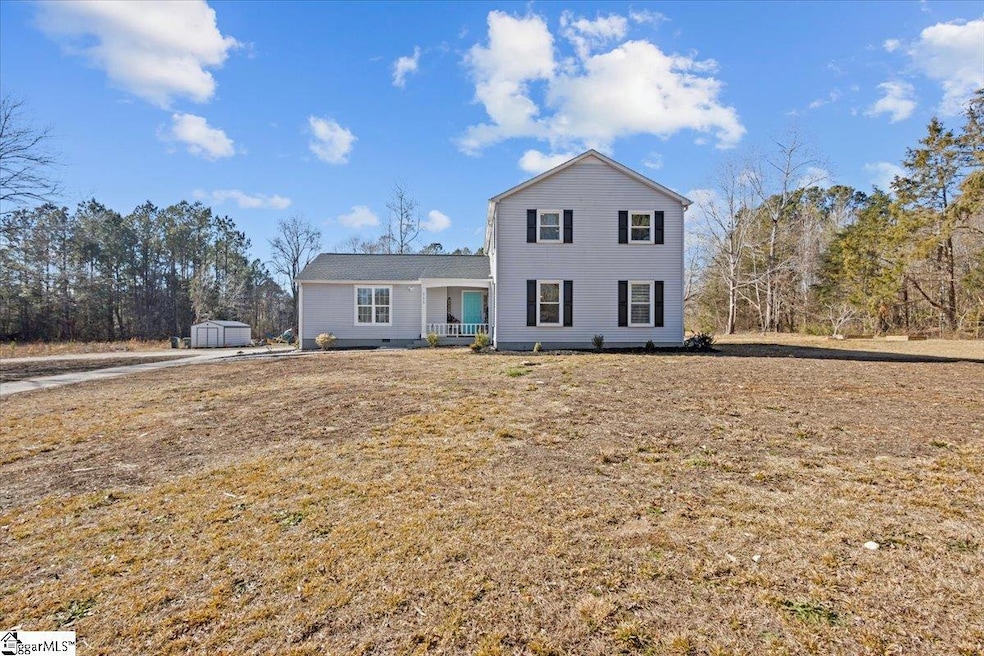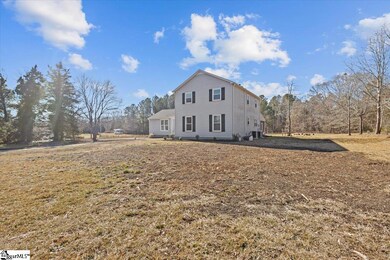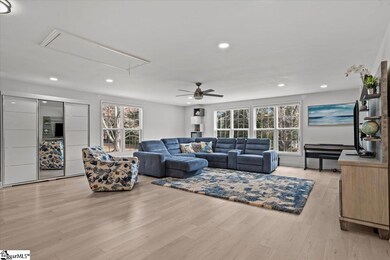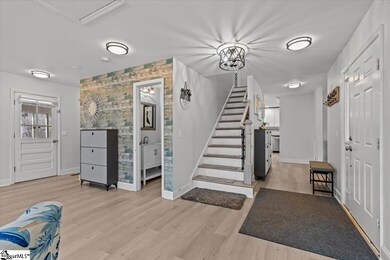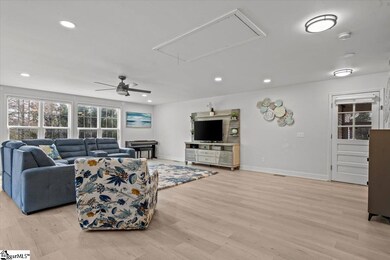
111 Canterbury Trail Fountain Inn, SC 29644
Gray Court NeighborhoodHighlights
- 2.84 Acre Lot
- Open Floorplan
- Bonus Room
- Ruldolph G. Gordon School at Jones Mill Rated A-
- Traditional Architecture
- Granite Countertops
About This Home
As of April 2025Welcome to this beautifully REMODELED home sitting on almost "3" ACRES!!!! This home Boast many Special Features and Upgrades to include: A spacious Living Room and Huge front and backyard----Great for Entertaining!!! Upgrades to include: New Luxury Vinyl Plank Floors throughout the entire house, Newly remodeled kitchen with new shaker cabinets, Granite Countertops, LVP Flooring, and Stainless Steel Appliances; Fresh paint throughout home, 2 New HVAC units and a New Roof--installed in the last "24" months; New windows throughout, New duct worth and gutters, all baths remodeled and "1" added in the Recreation Room, All new light fixtures throughout, and a new Electrical Breaker Box. Looking for an area that could be a mother-n-law suite? This home has this too! (The garage was converted into a large recreation room with a 1/2 bath.) It can be used as a School Room, Rec Room, Man-cave, etc. The possibilities are endless.) full, unfinished basement presents tons of Opportunities: It can be finished and used as a theater room, bedroom, kitchen, and bath. Looking for a home with Acreage, Privacy, land that can be used as Farm/Agricultural land, and No HOA??? This is the home for you!!!! Make this gorgeous home yours today!!!!
Home Details
Home Type
- Single Family
Est. Annual Taxes
- $2,053
Lot Details
- 2.84 Acre Lot
- Level Lot
- Few Trees
Parking
- Gravel Driveway
Home Design
- Traditional Architecture
- Composition Roof
- Vinyl Siding
Interior Spaces
- 2,477 Sq Ft Home
- 3,000-3,199 Sq Ft Home
- 2-Story Property
- Open Floorplan
- Smooth Ceilings
- Ceiling height of 9 feet or more
- Ceiling Fan
- Wood Burning Fireplace
- Living Room
- Breakfast Room
- Dining Room
- Bonus Room
- Screened Porch
- Luxury Vinyl Plank Tile Flooring
- Unfinished Basement
- Basement Storage
Kitchen
- Free-Standing Electric Range
- Built-In Microwave
- Dishwasher
- Granite Countertops
- Disposal
Bedrooms and Bathrooms
- 4 Bedrooms
- Walk-In Closet
Laundry
- Laundry Room
- Laundry on main level
Attic
- Storage In Attic
- Pull Down Stairs to Attic
Home Security
- Storm Windows
- Storm Doors
Schools
- Rudolph Gordon Elementary And Middle School
- Fountain Inn High School
Horse Facilities and Amenities
- Riding Trail
Utilities
- Forced Air Heating and Cooling System
- Well
- Electric Water Heater
- Septic Tank
- Cable TV Available
Listing and Financial Details
- Tax Lot 55A & 55B
- Assessor Parcel Number 148000036
Map
Home Values in the Area
Average Home Value in this Area
Property History
| Date | Event | Price | Change | Sq Ft Price |
|---|---|---|---|---|
| 04/10/2025 04/10/25 | Sold | $498,500 | 0.0% | $166 / Sq Ft |
| 02/12/2025 02/12/25 | For Sale | $498,500 | -- | $166 / Sq Ft |
Tax History
| Year | Tax Paid | Tax Assessment Tax Assessment Total Assessment is a certain percentage of the fair market value that is determined by local assessors to be the total taxable value of land and additions on the property. | Land | Improvement |
|---|---|---|---|---|
| 2024 | $2,053 | $13,150 | $1,470 | $11,680 |
| 2023 | $2,053 | $13,146 | $1,466 | $11,680 |
| 2022 | $650 | $5,960 | $680 | $5,280 |
| 2021 | $606 | $5,770 | $590 | $5,180 |
| 2020 | $590 | $5,770 | $590 | $5,180 |
| 2019 | $633 | $5,770 | $590 | $5,180 |
| 2018 | $621 | $5,770 | $590 | $5,180 |
| 2017 | $596 | $5,770 | $590 | $5,180 |
| 2015 | $599 | $6,380 | $1,140 | $5,240 |
| 2014 | $599 | $6,380 | $1,140 | $5,240 |
| 2013 | $599 | $6,380 | $1,140 | $5,240 |
Mortgage History
| Date | Status | Loan Amount | Loan Type |
|---|---|---|---|
| Open | $489,470 | FHA | |
| Closed | $489,470 | FHA |
Deed History
| Date | Type | Sale Price | Title Company |
|---|---|---|---|
| Warranty Deed | $498,500 | None Listed On Document | |
| Warranty Deed | $498,500 | None Listed On Document | |
| Warranty Deed | $340,000 | None Listed On Document |
Similar Homes in Fountain Inn, SC
Source: Greater Greenville Association of REALTORS®
MLS Number: 1547922
APN: 148-00-00-036
- 211 Belgian Ln Unit Homesite 53
- 202 Belgian Ln Unit Homesite 48
- 104 Belgian Ln Unit Homesite 02
- 102 Dapple Ln Unit Homesite 01
- 168 Scotts Bluff Dr
- 139 Scotts Bluff Dr
- 00 Bethany Rd
- 106 Modesto Ln
- 39 Modesto Ln
- 105 Modesto Ln
- 20 Modesto Ln
- 0 Thackston Rd
- 36 Prince Williams Ct
- 0 Tract A Thackston Rd
- 233 White Dr
- 43 Prince Williams Ct
- 2739 E Georgia Rd
- 2749 E Georgia Rd
- 123 Kingswood Cir
- 124 Fielding Ln
