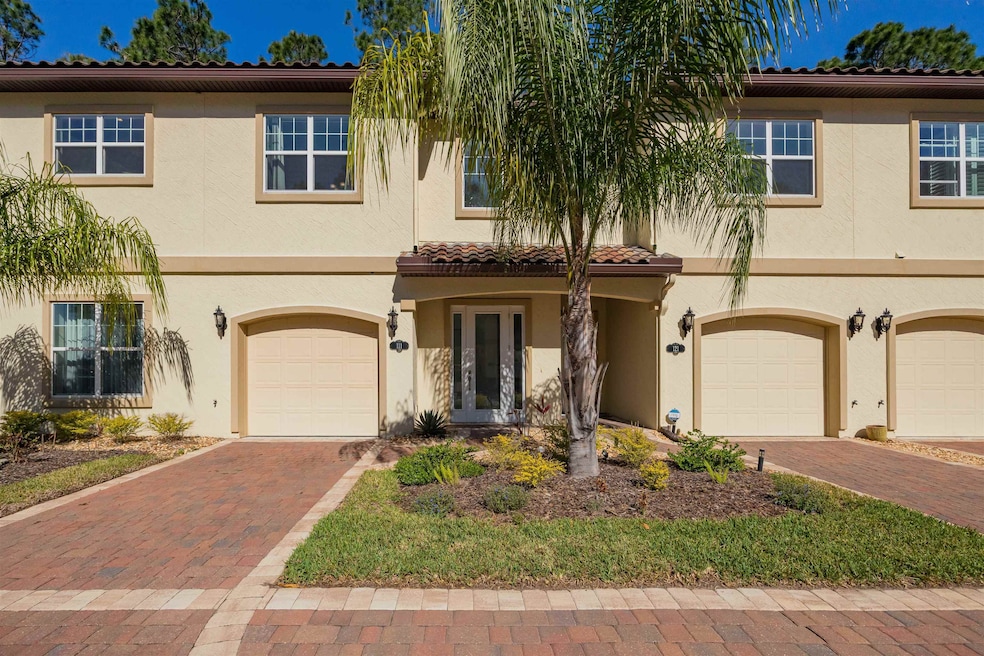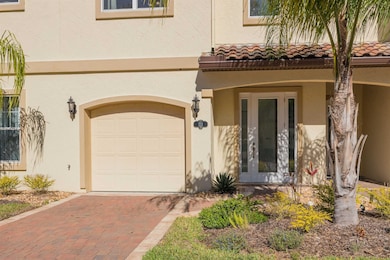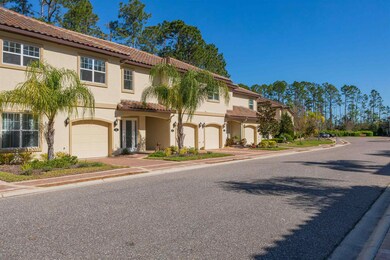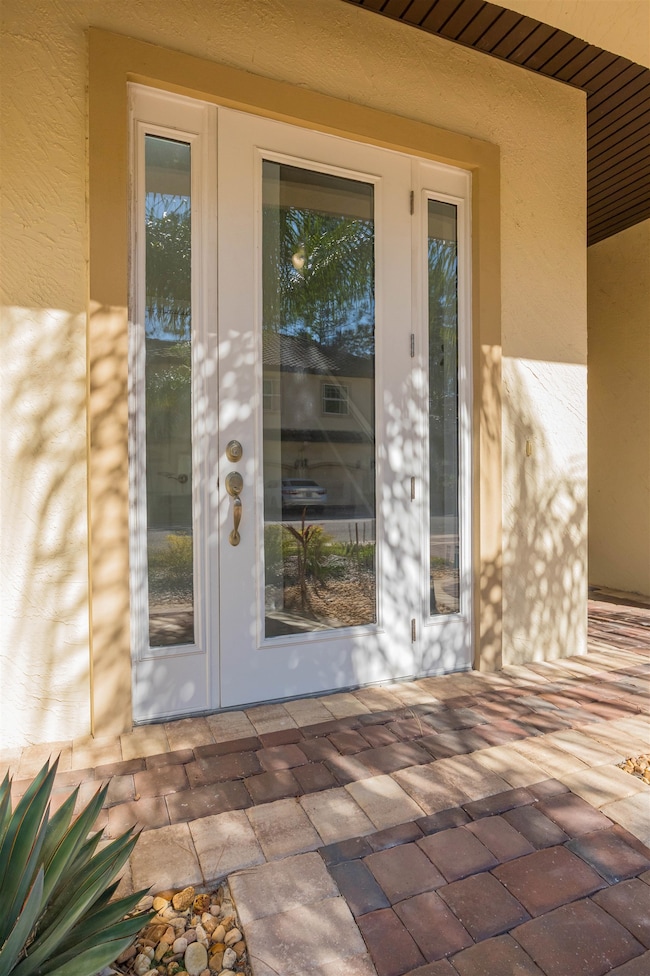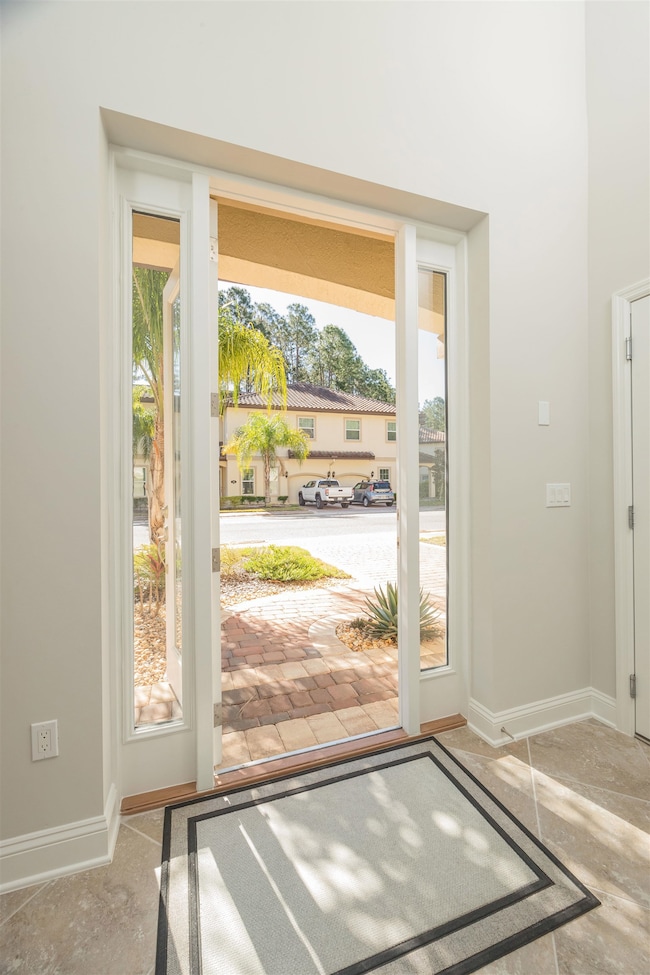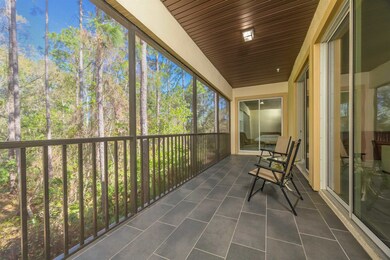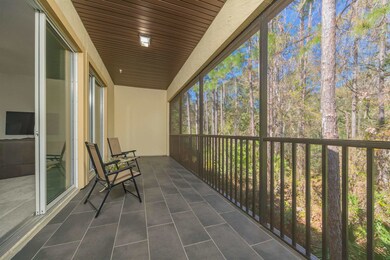
111 Canyontrail St. Augustine, FL 32086
Estimated payment $3,322/month
Highlights
- Contemporary Architecture
- Wooded Lot
- Screened Porch
- W. Douglas Hartley Elementary School Rated A
- Great Room
- Community Pool
About This Home
Welcome to this impeccably maintained Mediterranean-inspired flat, where all living space is located on the second floor, with convenient elevator access at the private entry for effortless convenience. Built with durable concrete block construction and designed for comfort and elegance, this residence features an open floor plan and soaring 10’ ceilings. Offering a serene retreat, it’s perfect for both relaxing and entertaining. The gourmet kitchen is a chef’s dream, complete with a large island that serves as both a breakfast bar and casual dining area. Equipped with a 4-burner gas range with griddle station, and gorgeous granite countertops, the kitchen also offers an abundance of storage space, including a spacious pantry with pull-out shelves for easy organization and access. All stainless-steel appliances, including the washer and dryer, are included, ensuring convenience and ease from day one. The master bedroom also offers direct access to the serene, screened lanai, where you can enjoy the peaceful beauty of the surrounding trees and the calming sounds of nature. The guest bath also features double sinks for added comfort. This home has barely been lived in over the past 4 years, and it shows—it's in pristine condition, filled with light, and ready for you to move in. With thoughtful details throughout, including a personal elevator, ceiling fans, and a tankless hot water heater, this home offers everything you need for a comfortable and efficient lifestyle. Don't miss the opportunity to experience this stunning home in a peaceful and beautiful setting. This is a very well-maintained community that is located just minutes from the beach, shopping, golf courses and historic downtown St. Augustine. The development does not have CDD fees and has low HOA fees.
Property Details
Home Type
- Condominium
Est. Annual Taxes
- $4,378
Year Built
- Built in 2020
Lot Details
- Sprinkler System
- Wooded Lot
HOA Fees
- $400 Monthly HOA Fees
Parking
- 1 Car Garage
Home Design
- Contemporary Architecture
- Spanish Architecture
- Concrete Block With Brick
- Slab Foundation
- Tile Roof
Interior Spaces
- 2,148 Sq Ft Home
- 2-Story Property
- Insulated Windows
- Great Room
- Dining Room
- Screened Porch
- Washer and Dryer
Kitchen
- Range
- Microwave
- Dishwasher
- Disposal
Flooring
- Carpet
- Tile
Bedrooms and Bathrooms
- 3 Bedrooms
- 2 Bathrooms
- Primary Bathroom includes a Walk-In Shower
Schools
- W. D. Hartley Elementary School
- Gamble Rogers Middle School
- Pedro Menendez High School
Utilities
- Central Heating and Cooling System
Listing and Financial Details
- Assessor Parcel Number 182323-1905
Community Details
Overview
- Association fees include community maintained, management, master policy, termite bond
Recreation
- Community Pool
Map
Home Values in the Area
Average Home Value in this Area
Tax History
| Year | Tax Paid | Tax Assessment Tax Assessment Total Assessment is a certain percentage of the fair market value that is determined by local assessors to be the total taxable value of land and additions on the property. | Land | Improvement |
|---|---|---|---|---|
| 2024 | $4,475 | $363,630 | -- | $363,630 |
| 2023 | $4,475 | $363,630 | $0 | $363,630 |
| 2022 | $4,006 | $313,000 | $0 | $313,000 |
| 2021 | $3,605 | $274,000 | $0 | $0 |
Property History
| Date | Event | Price | Change | Sq Ft Price |
|---|---|---|---|---|
| 03/20/2025 03/20/25 | For Sale | $459,000 | +19.5% | $214 / Sq Ft |
| 07/08/2021 07/08/21 | Sold | $384,000 | -0.6% | $179 / Sq Ft |
| 05/12/2021 05/12/21 | For Sale | $386,500 | -- | $180 / Sq Ft |
Similar Homes in the area
Source: St. Augustine and St. Johns County Board of REALTORS®
MLS Number: 251673
APN: 182323-1905
- 272 Grand Ravine Dr
- 264 Grand Ravine Dr
- 259 Grand Ravine Dr
- 255 Grand Ravine Dr
- 177 Grand Ravine Dr
- 99 Grand Ravine Dr
- 121 Grand Ravine Dr
- 216 Brantley Harbor Dr
- 225 Bayberry Cir Unit 508
- 225 Bayberry Cir Unit 1-508
- 115 E Pine Hollow Trail Unit 106
- 215 Bayberry Cir Unit 605
- 110 Magnolia Crossing Point Unit 1905
- 110 Magnolia Crossing Point Unit 1907
- 110 Magnolia Crossing Point Unit 1901
- 301 Graciela Cir
- 195 Bayberry Cir Unit 806
- 412 Talbot Bay Dr
- 130 Bayberry Cir Unit 1501
- 368 Graciela Cir
