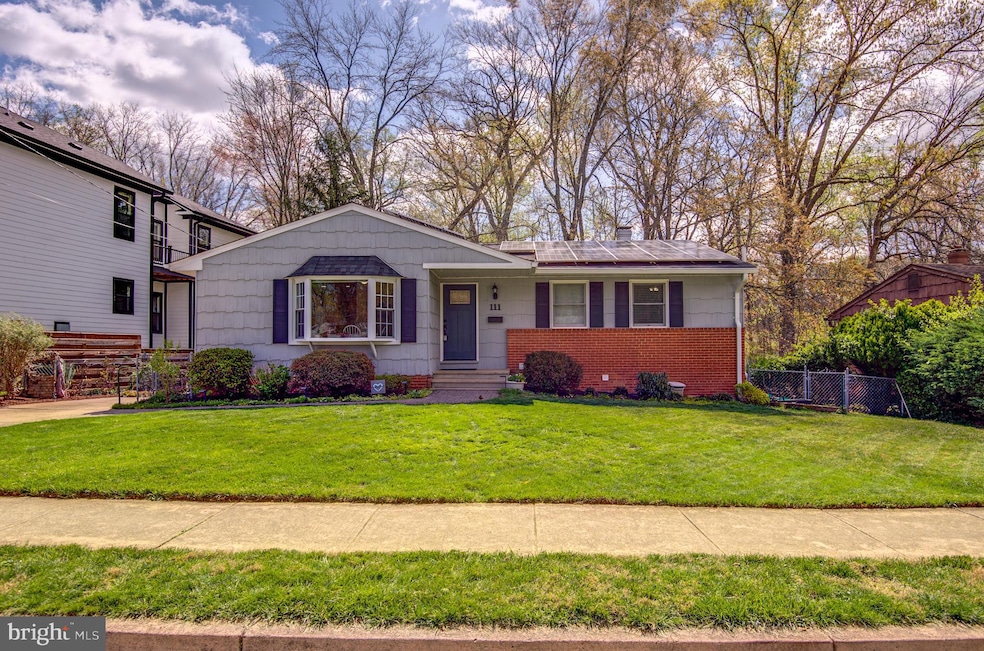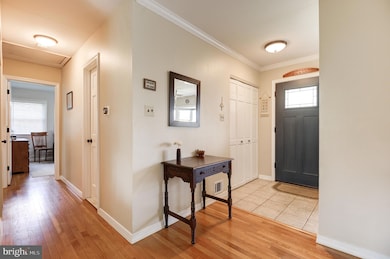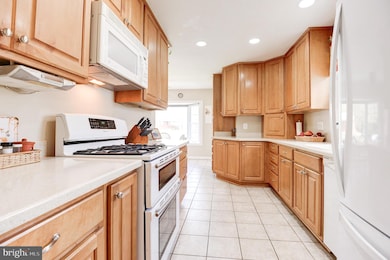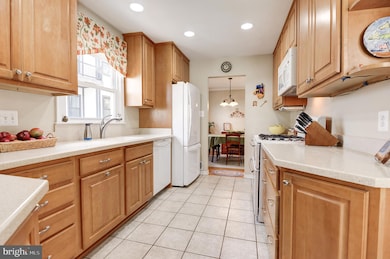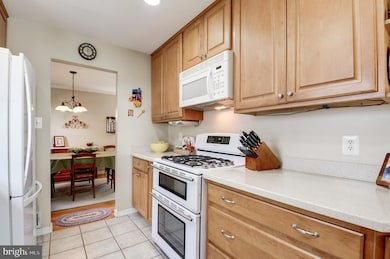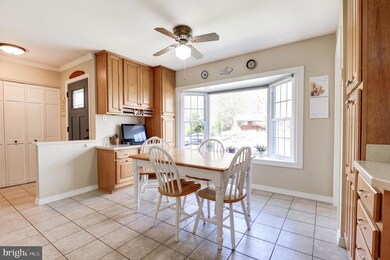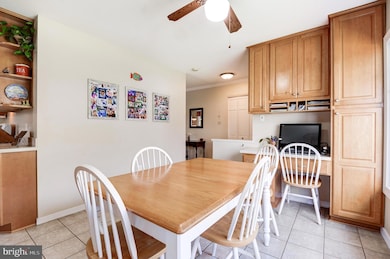
111 Casmar St SE Vienna, VA 22180
Estimated payment $5,839/month
Highlights
- Rambler Architecture
- No HOA
- 90% Forced Air Heating and Cooling System
- Cunningham Park Elementary School Rated A-
About This Home
Come and see this absolutely adorable, extraordinarily well-maintained and updated Vienna Woods rambler in the sought after Madison HS pyramid. Gorgeous hardwoods through main level dining/living and bedrooms, tile in foyer and kitchen. Primary bedroom on main level has en suite bathroom. Two additional bedrooms on main level with separate bath. LVP in basement makes clean up a breeze. Redesigned eat-in kitchen features 42-inch Maple cabinets with Corian countertops and sink, ample storage. Enjoy enviably low energy bills with efficiency upgrades, rooftop solar, and heat pump water heater. Walkout basement has a full bedroom and bath with large entertaining space as well as additional storage .
UPDATES/UPGRADES include: 2015 Roof (architectural shingles), 2019 Radon Mitigation system, 2021 Rooftop Solar panels (convey at no additional cost), 2022 "off-grid" Solar/battery backup system (can be negotiated on separate bill of sale), 2023 Electric Heat Pump Water Heater, 2024 A/C.
Additional energy efficient measures -- added attic insulation, efficient windows & doors & LED lighting
OPEN HOUSE Sunday 4/13 1:00-4:00PM
Home Details
Home Type
- Single Family
Est. Annual Taxes
- $9,789
Year Built
- Built in 1960
Lot Details
- 0.28 Acre Lot
- Property is zoned 904
Home Design
- Rambler Architecture
- Brick Exterior Construction
- Block Foundation
- Architectural Shingle Roof
- Shingle Siding
Interior Spaces
- Property has 2 Levels
Bedrooms and Bathrooms
Finished Basement
- Walk-Out Basement
- Basement with some natural light
Parking
- Driveway
- On-Street Parking
Schools
- Cunningham Park Elementary School
- Thoreau Middle School
- Madison High School
Utilities
- 90% Forced Air Heating and Cooling System
- Electric Water Heater
Community Details
- No Home Owners Association
- Vienna Woods Subdivision
Listing and Financial Details
- Tax Lot 2662
- Assessor Parcel Number 0491 08 2662
Map
Home Values in the Area
Average Home Value in this Area
Tax History
| Year | Tax Paid | Tax Assessment Tax Assessment Total Assessment is a certain percentage of the fair market value that is determined by local assessors to be the total taxable value of land and additions on the property. | Land | Improvement |
|---|---|---|---|---|
| 2024 | $9,354 | $807,420 | $421,000 | $386,420 |
| 2023 | $8,836 | $783,030 | $401,000 | $382,030 |
| 2022 | $8,162 | $713,730 | $351,000 | $362,730 |
| 2021 | $7,761 | $661,320 | $341,000 | $320,320 |
| 2020 | $7,446 | $629,140 | $331,000 | $298,140 |
| 2019 | $7,254 | $612,930 | $331,000 | $281,930 |
| 2018 | $6,901 | $600,100 | $321,000 | $279,100 |
| 2017 | $6,668 | $574,300 | $311,000 | $263,300 |
| 2016 | $6,529 | $563,590 | $311,000 | $252,590 |
| 2015 | $6,033 | $540,630 | $311,000 | $229,630 |
| 2014 | $6,988 | $520,630 | $291,000 | $229,630 |
Property History
| Date | Event | Price | Change | Sq Ft Price |
|---|---|---|---|---|
| 04/10/2025 04/10/25 | For Sale | $899,900 | -- | $373 / Sq Ft |
Deed History
| Date | Type | Sale Price | Title Company |
|---|---|---|---|
| Deed | $236,000 | -- |
Mortgage History
| Date | Status | Loan Amount | Loan Type |
|---|---|---|---|
| Open | $334,000 | New Conventional | |
| Closed | $188,800 | No Value Available |
Similar Homes in Vienna, VA
Source: Bright MLS
MLS Number: VAFX2233086
APN: 0491-08-2662
- 120 Casmar St SE
- 125 Casmar St SE
- 101 Sanoey Cir SE
- 1416 Desale St SW
- 1029 Park St SE
- 1206 Cottage St SW
- 8642 Mchenry St
- 105 Yeonas Dr SW
- 1208 Ross Dr SW
- 1301 Ross Dr SW
- 8530 Pepperdine Dr
- 1101 Cottage St SW
- 1110 Hillcrest Dr SW
- 8619 Redwood Dr
- 202 Harmony Dr SW
- 1000 Glyndon St SE
- 8410 Amanda Place
- 2633 Wooster Ct
- 1014 Hillcrest Dr SW
- 1110 Lakewood Dr SW
