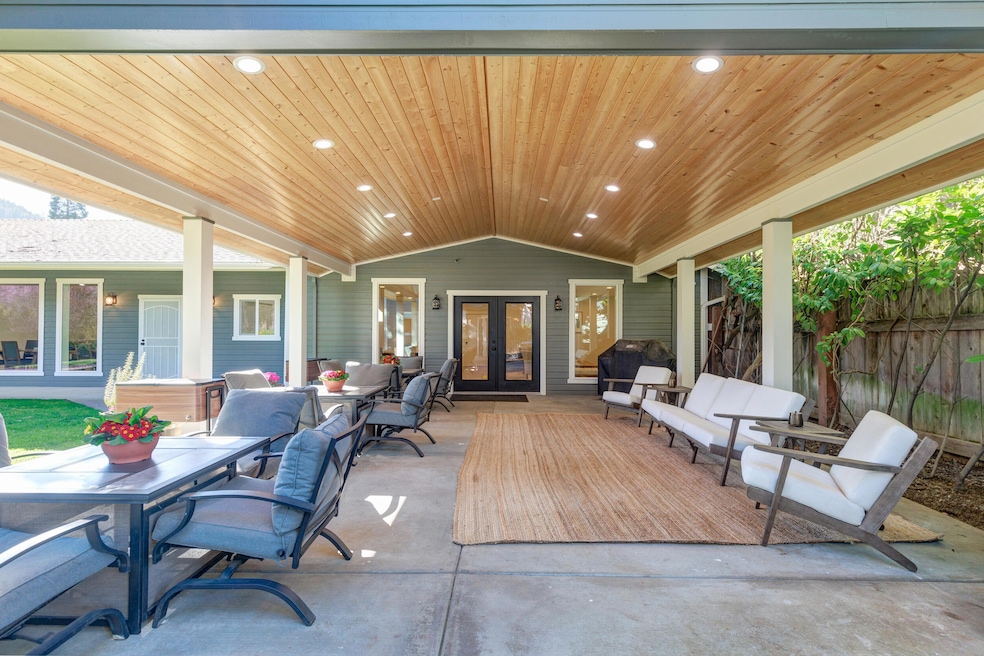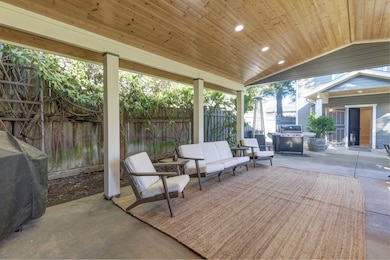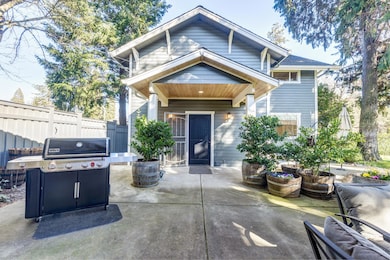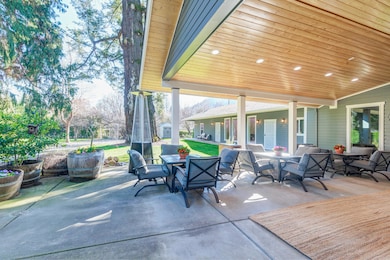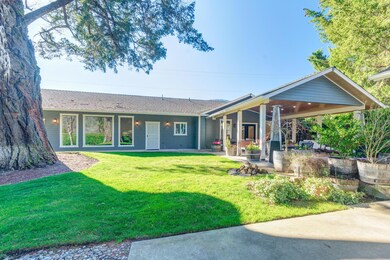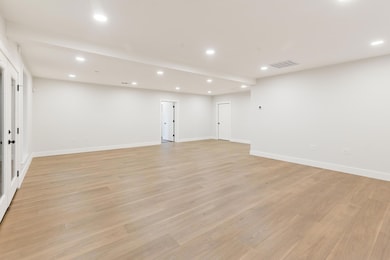111 Cedar St Rogue River, OR 97537
Estimated payment $6,708/month
Highlights
- Craftsman Architecture
- Vaulted Ceiling
- Sun or Florida Room
- Mountain View
- Bonus Room
- Corner Lot
About This Home
This beautifully updated property in the heart of Rogue River offers limitless potential for residential, business or mixed use. Situated on a .41-acre corner lot with coveted C-1 zoning, this property has undergone nearly $400K in renovations. The 3-bed, 4-bath main building blends historic charm with modern upgrades, including open-beam ceilings, smooth-coated walls for a sleek, modern finish, new flooring, new doors, updated LED decorator lighting, fresh paint, and fully remodeled bathrooms. The primary suite features a stone soaking tub, tiled shower, and walk-in closet. A fully renovated 2,500 SF detached building includes a kitchenette, office, conference room, full bath, gym, open workspace, and recording studio—perfect for business, rental income, or creative endeavors. Five newly-added expansive windows in the back building frame views of the lush backyard and heritage tree. With new appliances, HVAC, and modern systems, this turnkey property is a rare investment opportunity!
Home Details
Home Type
- Single Family
Est. Annual Taxes
- $5,150
Year Built
- Built in 1910
Lot Details
- 0.41 Acre Lot
- Kennel or Dog Run
- Fenced
- Drip System Landscaping
- Corner Lot
- Level Lot
- Front and Back Yard Sprinklers
- Property is zoned C-1, C-1
Property Views
- Mountain
- Territorial
- Neighborhood
Home Design
- Craftsman Architecture
- Frame Construction
- Composition Roof
- Concrete Perimeter Foundation
Interior Spaces
- 4,600 Sq Ft Home
- 2-Story Property
- Wired For Sound
- Wired For Data
- Vaulted Ceiling
- Double Pane Windows
- Vinyl Clad Windows
- Garden Windows
- Great Room
- Family Room
- Living Room
- Dining Room
- Home Office
- Bonus Room
- Sun or Florida Room
Kitchen
- Breakfast Area or Nook
- Oven
- Range
- Microwave
- Dishwasher
- Granite Countertops
- Laminate Countertops
- Disposal
Flooring
- Laminate
- Tile
Bedrooms and Bathrooms
- 3 Bedrooms
- Walk-In Closet
- Double Vanity
- Dual Flush Toilets
- Soaking Tub
- Bathtub Includes Tile Surround
Laundry
- Laundry Room
- Dryer
- Washer
Home Security
- Security System Owned
- Smart Thermostat
- Carbon Monoxide Detectors
- Fire and Smoke Detector
Parking
- Alley Access
- Gravel Driveway
- On-Street Parking
Eco-Friendly Details
- Watersense Fixture
- Smart Irrigation
Outdoor Features
- Shed
Additional Homes
- 2,500 SF Accessory Dwelling Unit
- Accessory Dwelling Unit (ADU)
Schools
- Rogue River Elementary School
- Rogue River Middle School
- Rogue River Jr/Sr High School
Utilities
- Forced Air Zoned Heating and Cooling System
- Heating System Uses Natural Gas
- Natural Gas Connected
- Tankless Water Heater
- Fiber Optics Available
- Cable TV Available
Listing and Financial Details
- Exclusions: Computers/Monitors
- Legal Lot and Block 22 / 6
- Assessor Parcel Number 10282306
Community Details
Overview
- No Home Owners Association
Recreation
- Community Playground
- Park
Map
Home Values in the Area
Average Home Value in this Area
Tax History
| Year | Tax Paid | Tax Assessment Tax Assessment Total Assessment is a certain percentage of the fair market value that is determined by local assessors to be the total taxable value of land and additions on the property. | Land | Improvement |
|---|---|---|---|---|
| 2024 | $5,150 | $350,180 | $122,980 | $227,200 |
| 2023 | $4,983 | $339,990 | $119,400 | $220,590 |
| 2022 | $4,866 | $339,990 | $119,400 | $220,590 |
| 2021 | $4,729 | $330,090 | $115,920 | $214,170 |
| 2020 | $4,607 | $320,480 | $112,550 | $207,930 |
| 2019 | $4,496 | $302,090 | $106,080 | $196,010 |
| 2018 | $4,378 | $293,300 | $103,000 | $190,300 |
| 2017 | $4,279 | $293,300 | $103,000 | $190,300 |
| 2016 | $4,171 | $276,470 | $97,090 | $179,380 |
| 2015 | $4,055 | $276,470 | $107,800 | $168,670 |
| 2014 | $3,924 | $260,610 | $101,610 | $159,000 |
Property History
| Date | Event | Price | Change | Sq Ft Price |
|---|---|---|---|---|
| 03/06/2025 03/06/25 | For Sale | $1,125,000 | +82.9% | $245 / Sq Ft |
| 07/19/2024 07/19/24 | Sold | $615,000 | 0.0% | $293 / Sq Ft |
| 07/02/2024 07/02/24 | Pending | -- | -- | -- |
| 06/27/2024 06/27/24 | Price Changed | $615,000 | -5.4% | $293 / Sq Ft |
| 06/27/2024 06/27/24 | For Sale | $650,000 | -- | $310 / Sq Ft |
Deed History
| Date | Type | Sale Price | Title Company |
|---|---|---|---|
| Warranty Deed | $615,000 | First American Title | |
| Interfamily Deed Transfer | -- | None Available | |
| Warranty Deed | $167,805 | Ticor Title |
Mortgage History
| Date | Status | Loan Amount | Loan Type |
|---|---|---|---|
| Previous Owner | $142,805 | Seller Take Back |
Source: Southern Oregon MLS
MLS Number: 220196858
APN: 10282306
- TL 1303 E Main St
- 202 Arbor St
- 212 Oak St Unit (A & B)
- 515 E Main St Unit 19
- 515 E Main St Unit 16
- 0 Oak St
- 105 Brolin Ct
- 308 Oak St
- 742 Brookside Cir
- 103 Wards Creek Ln
- 605 3rd St
- 106 Wards Creek Ln
- 106 Willow Ln
- 416 Berglund St
- 904 Broadway St Unit 503
- 109 Hickory Dr
- 510 Cypress Ave
- 111 Dove Place
- 906 Broadway St Unit 500
- 315 W Evans Creek Rd Unit 18
