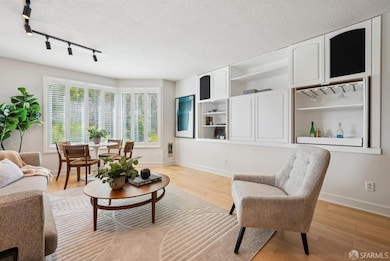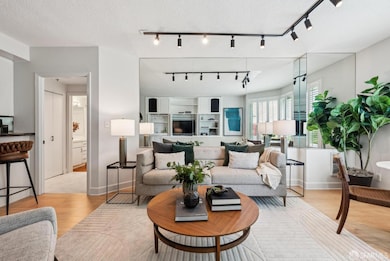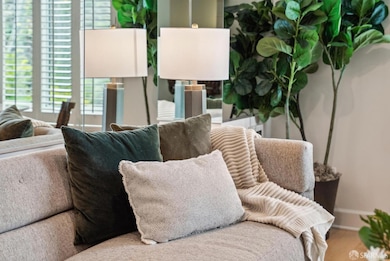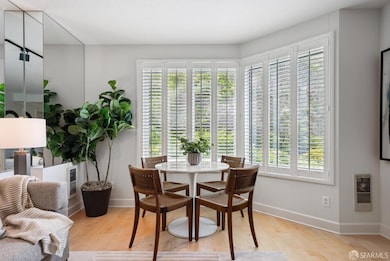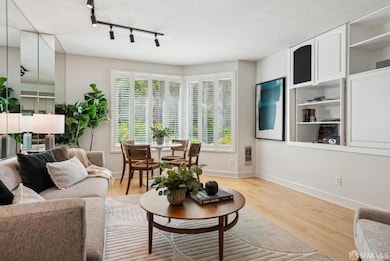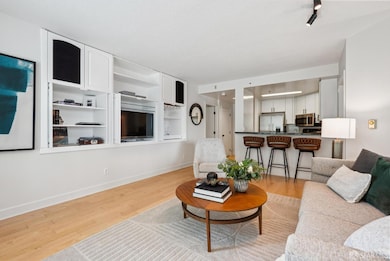
Parc Telegraph 111 Chestnut St Unit 302 San Francisco, CA 94111
North Waterfront NeighborhoodEstimated payment $7,122/month
Highlights
- Hot Property
- 3-minute walk to Chestnut And The Embarcadero
- Gated with Attendant
- Garfield Elementary School Rated A-
- Fitness Center
- Two Primary Bedrooms
About This Home
In the heart of San Francisco's North Waterfront, this exquisite home is the epitome of modern living in a vibrant urban landscape. Big windows bring in natural light and an open floor plan provides a serene view onto Telegraph Hill. Revel in the pleasure of the open-concept layout combining kitchen, dining and living rooms with an airy light-filled ambiance. The roomy primary bedroom has a walk in closet, built-in bookcase and an ensuite spa-like bathroom with a double sink vanity. The second bedroom has an ensuite bathroom and ample closet space. There is a laundry closet with a stacked washer and dryer and shelves. Enjoy the convenience of elevator access to 1-car garage parking and storage. Parc Telegraph's amenities cater to a dynamic lifestyle with a 24-hour security desk, community room, gym, Sauna and a guest suite. Love where you live in this prime location, with seamless access to the San Francisco Bay, the Embarcadero Waterfront and Embarcadero Bikeway, Jack Early Park, Levi's Plaza, Filbert Street Steps, Exploratorium, Ferry Building Marketplace and Farmer's Market, cafes, restaurants and nightlife, making everyday an adventure.
Open House Schedule
-
Tuesday, April 29, 20259:30 to 11:00 am4/29/2025 9:30:00 AM +00:004/29/2025 11:00:00 AM +00:00In the heart of San Francisco's North Waterfront, this exquisite home is the epitome of modern living in a vibrant urban landscape. Big windows bring in natural light and an open floor plan provides a serene view onto Telegraph Hill. Revel in the pleasure of the open-concept layout combining kitchen, dining and living rooms with an airy light-filled ambiance. The roomy primary bedroom has a walk in closet, built-in bookcase and an ensuite spa-like bathroom with a double sink vanity. The second bedroom has an ensuite bathroom and ample closet space. There is a laundry closet with a stacked washer and dryer and shelves. Enjoy the convenience of elevator access to 1-car garage parking and storage. Parc Telegraph's amenities cater to a dynamic lifestyle with a 24-hour security desk, community room, gym, Sauna and a guest suite. Love where you live in this prime location, with seamless access to the San Francisco Bay, the Embarcadero Waterfront and Embarcadero Bikeway, Jack Early Park, Levi's Plaza, Filbert Street Steps, Exploratorium, Ferry Building Marketplace and Farmer's Market, cafes, restaurants and nightlife, making everyday an adventure.Add to Calendar
-
Sunday, May 04, 20252:00 to 4:00 pm5/4/2025 2:00:00 PM +00:005/4/2025 4:00:00 PM +00:00In the heart of San Francisco's North Waterfront, this exquisite home is the epitome of modern living in a vibrant urban landscape. Big windows bring in natural light and an open floor plan provides a serene view onto Telegraph Hill. Revel in the pleasure of the open-concept layout combining kitchen, dining and living rooms with an airy light-filled ambiance. The roomy primary bedroom has a walk in closet, built-in bookcase and an ensuite spa-like bathroom with a double sink vanity. The second bedroom has an ensuite bathroom and ample closet space. There is a laundry closet with a stacked washer and dryer and shelves. Enjoy the convenience of elevator access to 1-car garage parking and storage. Parc Telegraph's amenities cater to a dynamic lifestyle with a 24-hour security desk, community room, gym, Sauna and a guest suite. Love where you live in this prime location, with seamless access to the San Francisco Bay, the Embarcadero Waterfront and Embarcadero Bikeway, Jack Early Park, Levi's Plaza, Filbert Street Steps, Exploratorium, Ferry Building Marketplace and Farmer's Market, cafes, restaurants and nightlife, making everyday an adventure.Add to Calendar
Property Details
Home Type
- Condominium
Est. Annual Taxes
- $11,083
Year Built
- Built in 1993
HOA Fees
- $1,190 Monthly HOA Fees
Parking
- 1 Car Garage
- Side by Side Parking
- Assigned Parking
Home Design
- Contemporary Architecture
Interior Spaces
- 1,033 Sq Ft Home
- Double Pane Windows
- Combination Dining and Living Room
- Views of Hills
- Intercom
Kitchen
- Breakfast Area or Nook
- Free-Standing Electric Range
- Microwave
- Dishwasher
- Stone Countertops
- Disposal
Flooring
- Wood
- Carpet
Bedrooms and Bathrooms
- Double Master Bedroom
- Walk-In Closet
- 2 Full Bathrooms
- Dual Vanity Sinks in Primary Bathroom
- Low Flow Toliet
- Bathtub with Shower
- Separate Shower
Laundry
- Laundry Room
- Stacked Washer and Dryer
Additional Features
- Cul-De-Sac
- Wall Furnace
Listing and Financial Details
- Assessor Parcel Number 0060-224
Community Details
Overview
- Association fees include door person, earthquake insurance, insurance, maintenance exterior, ground maintenance, management, security, sewer, trash, water
- 118 Units
- 111 Chestnut HOA, Phone Number (415) 981-3538
- High-Rise Condominium
Amenities
- Sauna
Recreation
Pet Policy
- Limit on the number of pets
- Dogs and Cats Allowed
Security
- Gated with Attendant
- Carbon Monoxide Detectors
- Fire and Smoke Detector
- Fire Suppression System
Map
About Parc Telegraph
Home Values in the Area
Average Home Value in this Area
Tax History
| Year | Tax Paid | Tax Assessment Tax Assessment Total Assessment is a certain percentage of the fair market value that is determined by local assessors to be the total taxable value of land and additions on the property. | Land | Improvement |
|---|---|---|---|---|
| 2024 | $11,083 | $877,200 | $526,320 | $350,880 |
| 2023 | $10,905 | $860,000 | $516,000 | $344,000 |
| 2022 | $13,196 | $1,055,700 | $633,420 | $422,280 |
| 2021 | $11,614 | $928,000 | $464,000 | $464,000 |
| 2020 | $13,054 | $1,033,716 | $516,858 | $516,858 |
| 2019 | $12,607 | $1,013,448 | $506,724 | $506,724 |
| 2018 | $12,182 | $993,580 | $496,790 | $496,790 |
| 2017 | $11,738 | $974,100 | $487,050 | $487,050 |
| 2016 | $7,791 | $630,076 | $315,038 | $315,038 |
| 2015 | $7,694 | $620,612 | $310,306 | $310,306 |
| 2014 | $7,492 | $608,456 | $304,228 | $304,228 |
Property History
| Date | Event | Price | Change | Sq Ft Price |
|---|---|---|---|---|
| 04/26/2025 04/26/25 | For Sale | $899,000 | +4.5% | $870 / Sq Ft |
| 07/18/2022 07/18/22 | Sold | $860,000 | -9.4% | $833 / Sq Ft |
| 06/29/2022 06/29/22 | Pending | -- | -- | -- |
| 05/30/2022 05/30/22 | Price Changed | $949,000 | -4.6% | $919 / Sq Ft |
| 04/29/2022 04/29/22 | For Sale | $995,000 | -3.9% | $963 / Sq Ft |
| 05/17/2021 05/17/21 | Sold | $1,035,000 | 0.0% | $1,002 / Sq Ft |
| 05/11/2021 05/11/21 | Pending | -- | -- | -- |
| 03/19/2021 03/19/21 | For Sale | $1,035,000 | -- | $1,002 / Sq Ft |
Deed History
| Date | Type | Sale Price | Title Company |
|---|---|---|---|
| Grant Deed | $860,000 | First American Title | |
| Grant Deed | $1,035,000 | North American Title Co Inc | |
| Grant Deed | $955,000 | Fidelity National Title Co | |
| Grant Deed | $515,000 | Chicago Title Company | |
| Interfamily Deed Transfer | -- | First American Title Co | |
| Grant Deed | $250,000 | First American Title Co |
Mortgage History
| Date | Status | Loan Amount | Loan Type |
|---|---|---|---|
| Open | $645,000 | New Conventional | |
| Previous Owner | $716,000 | Adjustable Rate Mortgage/ARM | |
| Previous Owner | $275,000 | No Value Available | |
| Previous Owner | $200,000 | Balloon |
Similar Homes in San Francisco, CA
Source: San Francisco Association of REALTORS® MLS
MLS Number: 425022078
APN: 0060-224
- 240 Lombard St Unit 835
- 220 Lombard St Unit 116
- 220 Lombard St Unit 317
- 152 Lombard St Unit 209
- 156 Lombard St Unit 25
- 101 Lombard St Unit 804W
- 101 Lombard St Unit 402W
- 101 Lombard St Unit 216E
- 101 Lombard St Unit 22
- 340 Lombard St
- 69 Telegraph Place
- 409 Greenwich St
- 439 Greenwich St Unit 9
- 101 Telegraph Hill Blvd Unit A
- 221 Filbert St
- 444 Lombard St
- 352 Chestnut St
- 54 Castle St
- 1750 Stockton St
- 1869 Stockton St

