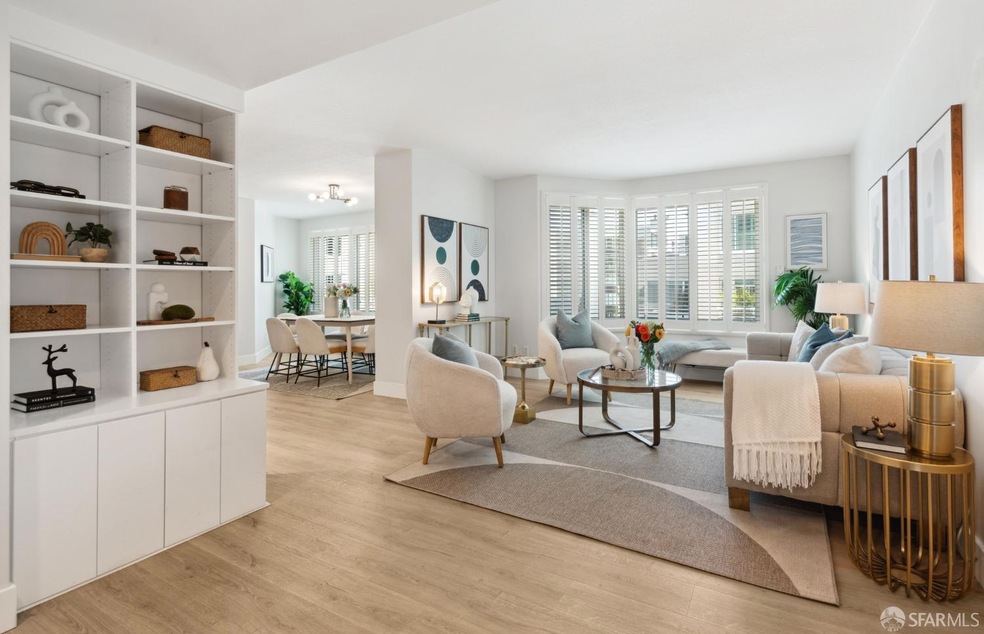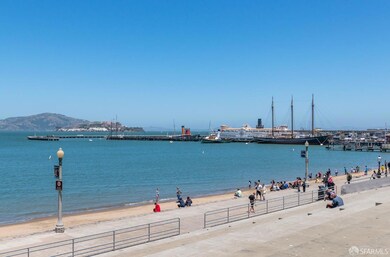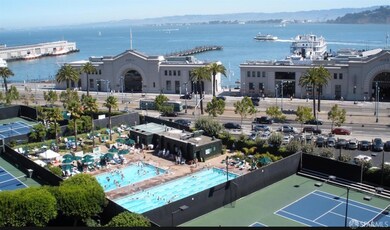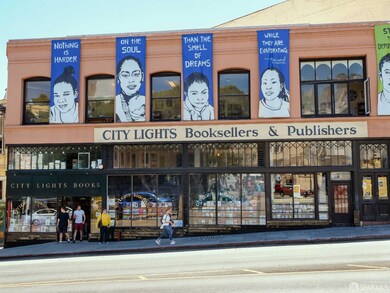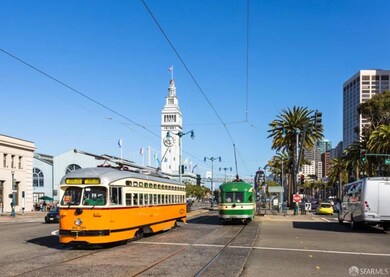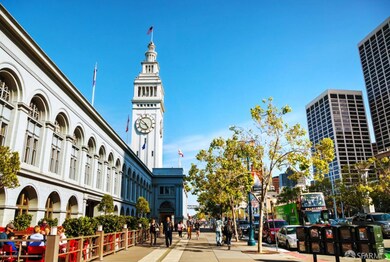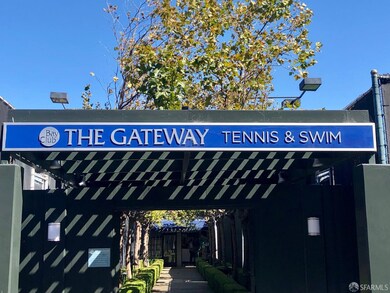
Parc Telegraph 111 Chestnut St Unit 405 San Francisco, CA 94111
North Waterfront NeighborhoodHighlights
- Fitness Center
- 3-minute walk to Chestnut And The Embarcadero
- 1.15 Acre Lot
- Garfield Elementary School Rated A-
- Two Primary Bedrooms
- Clubhouse
About This Home
As of September 2024Modern, 2 bed/ 2 bath, updated condominium with great light and courtyard views located in a wonderful full service building. Newer wide-plank oak floors, built-in cabinetry, modern and recessed lighting, double pane windows and custom window treatments. Gracious entry opens to the large living room with newer oak floors and views over the courtyard and fountain. The spacious dining room with sitting alcove is framed by large windows. Updated chef's kitchen with stone counters with custom back-splash, and ample cabinetry. High-end appliances including GE electric range, KitchenAid oven, dishwasher and French door refrigerator /freezer. Large opening to the dining room. 2 bedroom suites on opposite sides of the home ensure maximum privacy. Each with large windows, custom blinds, large closets and oak flooring. 2 elegant bathrooms with tile and Kholer faucets, one with walk-in shower and the other with shower over the bathtub. In-unit Bosch washer and dryer. 1 car assigned parking and storage locker. Full service building includes 24 hr concierge, security, gym, sauna, club room and guest suite. Ideal location near to North Beach, the Embarcadero, Downtown. MUNI, parks, cafes and entertainment
Last Agent to Sell the Property
Mike Shaw
Vanguard Properties License #01228428

Property Details
Home Type
- Condominium
Est. Annual Taxes
- $13,888
Year Built
- Built in 1993 | Remodeled
Lot Details
- Cul-De-Sac
- Landscaped
HOA Fees
- $1,280 Monthly HOA Fees
Home Design
- Contemporary Architecture
Interior Spaces
- 1,301 Sq Ft Home
- Double Pane Windows
- Window Screens
- Formal Entry
- Living Room
- Dining Room
- Stacked Washer and Dryer
Kitchen
- Built-In Electric Oven
- Electric Cooktop
- Ice Maker
- Dishwasher
- Stone Countertops
- Disposal
Flooring
- Wood
- Tile
Bedrooms and Bathrooms
- Double Master Bedroom
- Walk-In Closet
- 2 Full Bathrooms
- Bathtub with Shower
- Separate Shower
Home Security
Parking
- 1 Car Attached Garage
- Front Facing Garage
- Open Parking
- Assigned Parking
Accessible Home Design
- Wheelchair Access
Utilities
- Baseboard Heating
- Internet Available
- Cable TV Available
Listing and Financial Details
- Assessor Parcel Number 0060-240
Community Details
Overview
- Association fees include common areas, door person, elevator, insurance on structure, maintenance exterior, ground maintenance, management, recreation facility, security, sewer, trash, water
- 102 Units
- Parc Telegraph HOA
- High-Rise Condominium
- 9-Story Property
Amenities
- Sauna
Recreation
Pet Policy
- Limit on the number of pets
- Dogs and Cats Allowed
Security
- Security Guard
- Carbon Monoxide Detectors
- Fire and Smoke Detector
Map
About Parc Telegraph
Home Values in the Area
Average Home Value in this Area
Property History
| Date | Event | Price | Change | Sq Ft Price |
|---|---|---|---|---|
| 09/09/2024 09/09/24 | Sold | $1,120,000 | +2.3% | $861 / Sq Ft |
| 08/23/2024 08/23/24 | Pending | -- | -- | -- |
| 07/31/2024 07/31/24 | For Sale | $1,095,000 | +1.4% | $842 / Sq Ft |
| 05/06/2022 05/06/22 | Sold | $1,080,000 | -1.4% | $830 / Sq Ft |
| 03/26/2022 03/26/22 | Pending | -- | -- | -- |
| 03/14/2022 03/14/22 | Price Changed | $1,095,000 | -8.4% | $842 / Sq Ft |
| 02/24/2022 02/24/22 | For Sale | $1,195,000 | -- | $919 / Sq Ft |
Tax History
| Year | Tax Paid | Tax Assessment Tax Assessment Total Assessment is a certain percentage of the fair market value that is determined by local assessors to be the total taxable value of land and additions on the property. | Land | Improvement |
|---|---|---|---|---|
| 2024 | $13,888 | $1,123,631 | $674,179 | $449,452 |
| 2023 | $13,667 | $1,101,600 | $660,960 | $440,640 |
| 2022 | $15,152 | $1,221,488 | $732,893 | $488,595 |
| 2021 | $14,884 | $1,197,538 | $718,523 | $479,015 |
| 2020 | $14,954 | $1,185,260 | $711,156 | $474,104 |
| 2019 | $14,443 | $1,162,020 | $697,212 | $464,808 |
| 2018 | $13,957 | $1,139,237 | $683,542 | $455,695 |
| 2017 | $13,494 | $1,116,900 | $670,140 | $446,760 |
| 2016 | $6,117 | $488,158 | $186,647 | $301,511 |
| 2015 | $5,692 | $480,827 | $183,844 | $296,983 |
| 2014 | $5,542 | $471,409 | $180,243 | $291,166 |
Mortgage History
| Date | Status | Loan Amount | Loan Type |
|---|---|---|---|
| Open | $896,000 | New Conventional | |
| Previous Owner | $400,000 | Future Advance Clause Open End Mortgage | |
| Previous Owner | $200,000 | Credit Line Revolving | |
| Previous Owner | $60,000 | Credit Line Revolving | |
| Previous Owner | $255,000 | No Value Available |
Deed History
| Date | Type | Sale Price | Title Company |
|---|---|---|---|
| Grant Deed | -- | Wfg National Title Insurance C | |
| Grant Deed | $1,095,000 | Fidelity National Title Co | |
| Interfamily Deed Transfer | -- | None Available | |
| Interfamily Deed Transfer | -- | -- | |
| Grant Deed | -- | Chicago Title Company |
Similar Homes in San Francisco, CA
Source: San Francisco Association of REALTORS® MLS
MLS Number: 424053429
APN: 0060-240
- 220 Lombard St Unit 116
- 240 Lombard St Unit 835
- 152 Lombard St Unit 209
- 156 Lombard St Unit 25
- 101 Lombard St Unit 804W
- 101 Lombard St Unit 402W
- 101 Lombard St Unit 216E
- 101 Lombard St Unit 22
- 340 Lombard St
- 69 Telegraph Place
- 409 Greenwich St
- 439 Greenwich St Unit 9
- 101 Telegraph Hill Blvd Unit A
- 221 Filbert St
- 444 Lombard St
- 352 Chestnut St
- 54 Castle St
- 1750 Stockton St
- 1340 Kearny St
- 1146 Montgomery St
