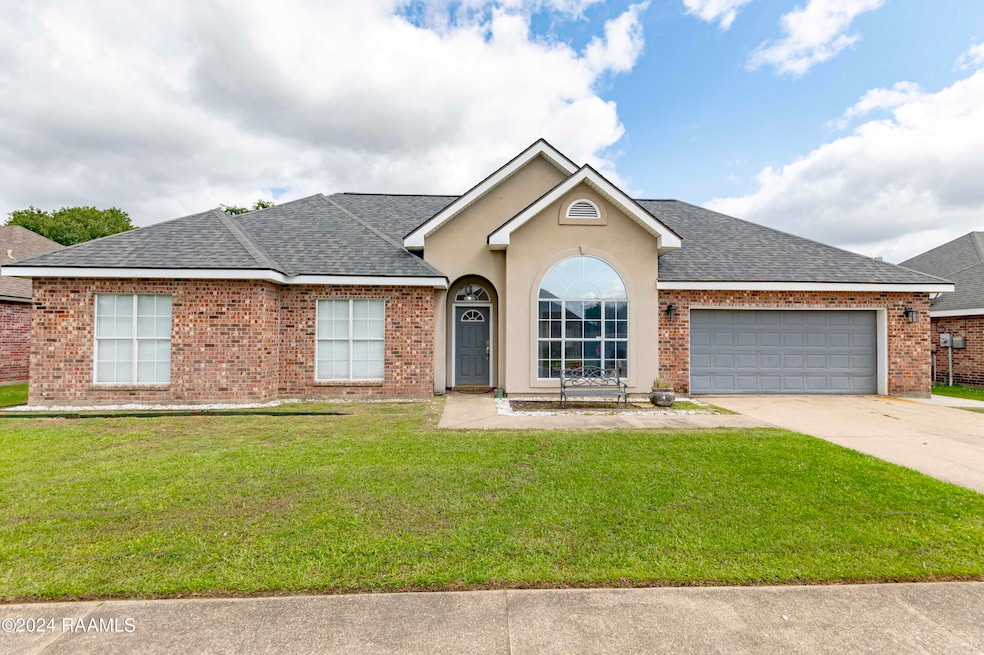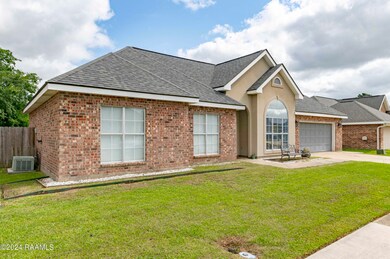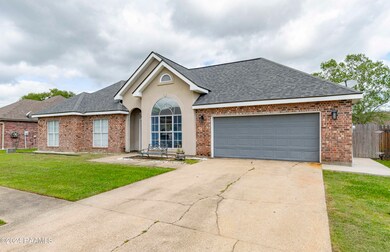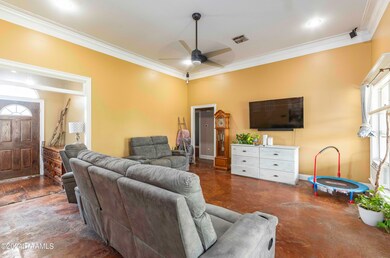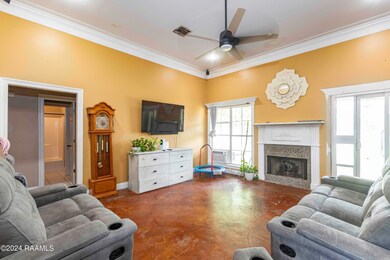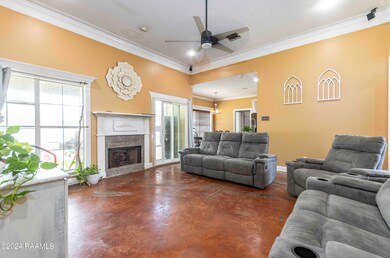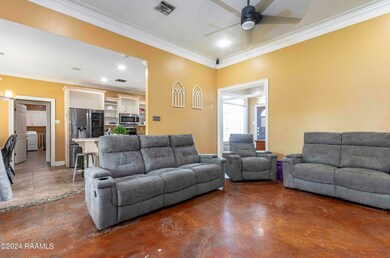
111 Cornish Place Youngsville, LA 70592
Highlights
- Nearby Water Access
- High Ceiling
- Community Pool
- Ernest Gallet Elementary School Rated A-
- Granite Countertops
- Covered patio or porch
About This Home
As of August 2024This great opportunity in Youngsville could be the perfect fix and flip or get creative and make this gem shine again! This home offers ample space for your dreams to unfold, step inside and design the interior to suit your own unique style, the back yard is large enough for a pool and all your activities, don't let this slip through your fingertips, call for your showing today! This home is subject to 3rd party approval. Please see offer instructions. Cash or conventional only.
Last Agent to Sell the Property
Keller Williams Realty Acadiana License #0995697511

Home Details
Home Type
- Single Family
Est. Annual Taxes
- $1,360
Year Built
- Built in 1998
Lot Details
- 8,712 Sq Ft Lot
- Lot Dimensions are 75 x 118.75
- Partially Fenced Property
- Wood Fence
- Landscaped
- Level Lot
HOA Fees
- $35 Monthly HOA Fees
Parking
- 2 Car Garage
Home Design
- Brick Exterior Construction
- Slab Foundation
- Frame Construction
- Composition Roof
- Wood Siding
- Synthetic Stucco Exterior
Interior Spaces
- 1,848 Sq Ft Home
- 1-Story Property
- Crown Molding
- High Ceiling
- Ceiling Fan
- Gas Log Fireplace
- Aluminum Window Frames
- Fire and Smoke Detector
- Washer and Electric Dryer Hookup
Kitchen
- Stove
- Dishwasher
- Granite Countertops
Flooring
- Carpet
- Laminate
Bedrooms and Bathrooms
- 4 Bedrooms
- Walk-In Closet
- 2 Full Bathrooms
- Separate Shower
Outdoor Features
- Nearby Water Access
- Covered patio or porch
Schools
- Ernest Gallet Elementary School
- Youngsville Middle School
- Southside High School
Utilities
- Central Heating and Cooling System
- Cable TV Available
Listing and Financial Details
- Tax Lot 21
Community Details
Overview
- Association fees include - see remarks
- Copperfield South Subdivision
Recreation
- Community Playground
- Community Pool
- Park
Map
Home Values in the Area
Average Home Value in this Area
Property History
| Date | Event | Price | Change | Sq Ft Price |
|---|---|---|---|---|
| 08/30/2024 08/30/24 | Sold | -- | -- | -- |
| 04/16/2024 04/16/24 | For Sale | $187,500 | -- | $101 / Sq Ft |
Tax History
| Year | Tax Paid | Tax Assessment Tax Assessment Total Assessment is a certain percentage of the fair market value that is determined by local assessors to be the total taxable value of land and additions on the property. | Land | Improvement |
|---|---|---|---|---|
| 2024 | $1,360 | $20,585 | $4,008 | $16,577 |
| 2023 | $1,360 | $19,669 | $4,008 | $15,661 |
| 2022 | $1,931 | $19,669 | $4,008 | $15,661 |
| 2021 | $1,938 | $19,669 | $4,008 | $15,661 |
| 2020 | $1,937 | $19,669 | $4,008 | $15,661 |
| 2019 | $1,003 | $19,669 | $4,008 | $15,661 |
| 2018 | $1,255 | $19,669 | $4,008 | $15,661 |
| 2017 | $1,254 | $19,670 | $3,000 | $16,670 |
| 2015 | $1,250 | $19,670 | $3,000 | $16,670 |
| 2013 | -- | $19,670 | $3,000 | $16,670 |
Mortgage History
| Date | Status | Loan Amount | Loan Type |
|---|---|---|---|
| Open | $280,500 | New Conventional | |
| Previous Owner | $218,181 | New Conventional | |
| Previous Owner | $191,137 | FHA | |
| Previous Owner | $200,651 | FHA | |
| Previous Owner | $22,000 | Future Advance Clause Open End Mortgage |
Deed History
| Date | Type | Sale Price | Title Company |
|---|---|---|---|
| Deed | $208,000 | None Listed On Document | |
| Cash Sale Deed | $216,000 | Alliant National Title |
Similar Homes in Youngsville, LA
Source: REALTOR® Association of Acadiana
MLS Number: 24003652
APN: 6100723
- 118 Devon Way
- 123 Devon Way
- 126 Queensford Way
- 123 Queensford Way
- 218 Cricklade Ct
- 303 N Rushmore Ln
- 401 N Rushmore Ln
- 207 Copperfield Way
- 112 Woodhaven Rd
- 214 Woodhaven Rd
- 200 Copper Hill Dr
- 228 Woodhaven Rd
- 401 Claystone Rd
- 126 Bluegrass Creek Rd
- 207 Sabal Bend Dr
- 204 Sabal Bend Dr
- 103 Sabal Leaf Ln
- 101 Sabal Leaf Ln
- 105 Sabal Leaf Ln
- 121 Romero St
