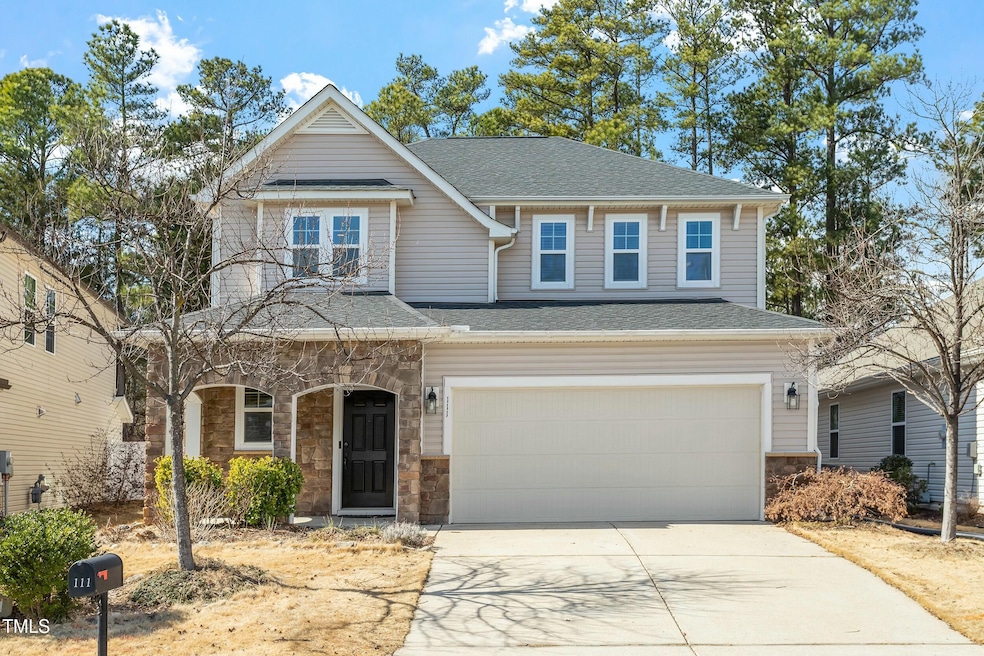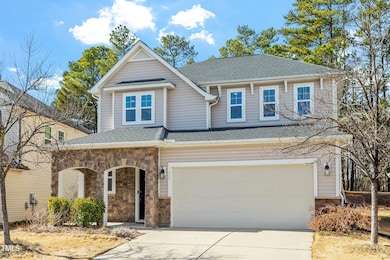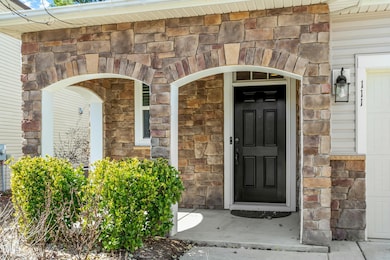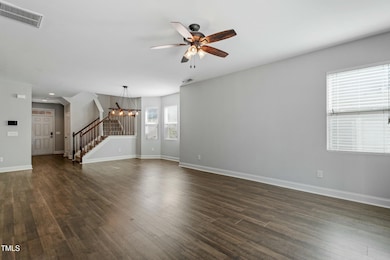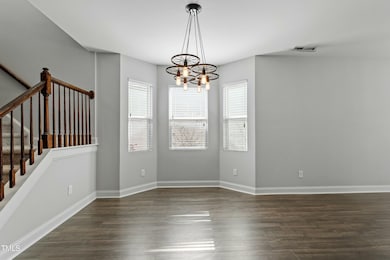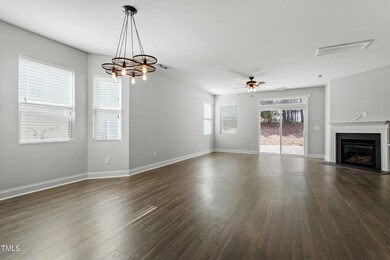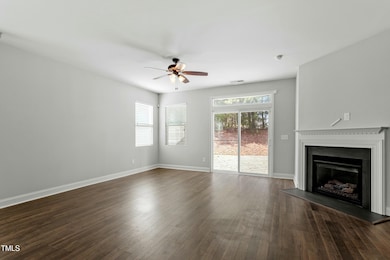
111 Daneborg Rd Durham, NC 27703
Eastern Durham NeighborhoodHighlights
- Open Floorplan
- Loft
- Granite Countertops
- Transitional Architecture
- High Ceiling
- Covered patio or porch
About This Home
As of April 2025This beautiful home shows like a model! NEW Carpet throughout and NEW Ceiling and Wall paint! Located close to RDU, Brier Creek and just minutes from Downtown Durham. This very well maintained home boasts Open Concept Living on the main level and even has a 4th bedroom! You'll enjoy the LVP flooring, Granite Countertops, Stainless Steel Appliances and Gas fireplace. The center island is HUGE and so versatile for the kid's quick breakfast or just hanging around in the kitchen with friends. Hid away behind the kitchen you'll find the laundry room with plenty of space to move around in. The upstairs features a roomy Loft area to relax in or a fun place for the kiddos. The primary suite is spacious w TREY Ceilings and 2 Closets. One of them is a Walk In with custom shelving from Closets by Carolina Closets! The owner's bathroom has a walk in shower and dual vanities. Let's head back downstairs so you can step outside and fall in love with your 26x21 ft paver stone patio. You can grill, eat, lounge and enjoy life back here! Wait, there's more... NEW Roof in 2023, Custom hand made built in Garage Shelving, ZYOSIA Grass established in 2019 and you even get three rain barrels for irrigation or gardening during those hot summer days. WELCOME HOME!
Home Details
Home Type
- Single Family
Est. Annual Taxes
- $3,674
Year Built
- Built in 2012
Lot Details
- 5,227 Sq Ft Lot
- Landscaped with Trees
- Back and Front Yard
HOA Fees
- $71 Monthly HOA Fees
Parking
- 2 Car Attached Garage
- Inside Entrance
- Front Facing Garage
- Side by Side Parking
- Garage Door Opener
- Private Driveway
- 2 Open Parking Spaces
Home Design
- Transitional Architecture
- Traditional Architecture
- Slab Foundation
- Shingle Roof
- Vinyl Siding
- Stone Veneer
Interior Spaces
- 2,504 Sq Ft Home
- 2-Story Property
- Open Floorplan
- Tray Ceiling
- Smooth Ceilings
- High Ceiling
- Ceiling Fan
- Recessed Lighting
- Gas Log Fireplace
- Sliding Doors
- Entrance Foyer
- Family Room with Fireplace
- Dining Room
- Loft
- Scuttle Attic Hole
Kitchen
- Gas Oven
- Gas Range
- Range Hood
- Plumbed For Ice Maker
- Dishwasher
- Stainless Steel Appliances
- Kitchen Island
- Granite Countertops
- Disposal
Flooring
- Carpet
- Luxury Vinyl Tile
- Vinyl
Bedrooms and Bathrooms
- 4 Bedrooms
- Walk-In Closet
- Double Vanity
- Walk-in Shower
Laundry
- Laundry Room
- Laundry on main level
- Washer and Electric Dryer Hookup
Home Security
- Security System Owned
- Fire and Smoke Detector
Outdoor Features
- Covered patio or porch
- Rain Gutters
- Rain Barrels or Cisterns
Schools
- Spring Valley Elementary School
- Neal Middle School
- Southern High School
Utilities
- Forced Air Zoned Heating and Cooling System
- Heating System Uses Natural Gas
- Vented Exhaust Fan
- Tankless Water Heater
- Gas Water Heater
Listing and Financial Details
- Assessor Parcel Number 212569
Community Details
Overview
- Association fees include ground maintenance
- Cusick Community Management Association, Phone Number (704) 544-7779
- Orchard Ridge Subdivision
- Maintained Community
Recreation
- Community Playground
- Trails
Security
- Resident Manager or Management On Site
Map
Home Values in the Area
Average Home Value in this Area
Property History
| Date | Event | Price | Change | Sq Ft Price |
|---|---|---|---|---|
| 04/04/2025 04/04/25 | Sold | $430,000 | +1.2% | $172 / Sq Ft |
| 03/07/2025 03/07/25 | Pending | -- | -- | -- |
| 03/05/2025 03/05/25 | Price Changed | $425,000 | -5.6% | $170 / Sq Ft |
| 02/25/2025 02/25/25 | For Sale | $450,000 | -- | $180 / Sq Ft |
Tax History
| Year | Tax Paid | Tax Assessment Tax Assessment Total Assessment is a certain percentage of the fair market value that is determined by local assessors to be the total taxable value of land and additions on the property. | Land | Improvement |
|---|---|---|---|---|
| 2024 | $3,674 | $263,396 | $44,800 | $218,596 |
| 2023 | $3,450 | $263,396 | $44,800 | $218,596 |
| 2022 | $3,371 | $263,396 | $44,800 | $218,596 |
| 2021 | $3,355 | $263,396 | $44,800 | $218,596 |
| 2020 | $3,276 | $263,396 | $44,800 | $218,596 |
| 2019 | $3,276 | $263,396 | $44,800 | $218,596 |
| 2018 | $3,259 | $240,223 | $44,800 | $195,423 |
| 2017 | $3,235 | $240,223 | $44,800 | $195,423 |
| 2016 | $3,126 | $240,223 | $44,800 | $195,423 |
| 2015 | $3,207 | $231,646 | $48,562 | $183,084 |
| 2014 | $3,207 | $231,646 | $48,562 | $183,084 |
Mortgage History
| Date | Status | Loan Amount | Loan Type |
|---|---|---|---|
| Open | $344,000 | New Conventional | |
| Previous Owner | $214,500 | New Conventional | |
| Previous Owner | $224,000 | New Conventional | |
| Previous Owner | $237,500 | New Conventional | |
| Previous Owner | $194,000 | New Conventional | |
| Previous Owner | $201,600 | New Conventional | |
| Previous Owner | $204,596 | FHA |
Deed History
| Date | Type | Sale Price | Title Company |
|---|---|---|---|
| Warranty Deed | $430,000 | Heritage Title | |
| Warranty Deed | $250,000 | -- | |
| Warranty Deed | $208,500 | None Available |
Similar Homes in Durham, NC
Source: Doorify MLS
MLS Number: 10078451
APN: 212569
- 1607 Willowcrest Rd
- 125 Windrush Ln
- 138 Daneborg Rd
- 140 Token House Rd
- 126 Elmsford St
- 302 Glenview Ln
- 360 Callandale Ln
- 311 Windrush Ln
- 416 Glenview Ln
- 200 Callandale Ln
- 3 Rencher Ct
- 9 Oxmoor Dr
- 103 Glenview Ln
- 1602 Eagle Lodge Ln
- 1808 Pattersons Mill Rd
- 4 Strowd Ct
- 3011 September Dr
- 2216 Tanners Mill Dr
- 1525 S Mineral Springs Rd
- 4 Seawell Ct
