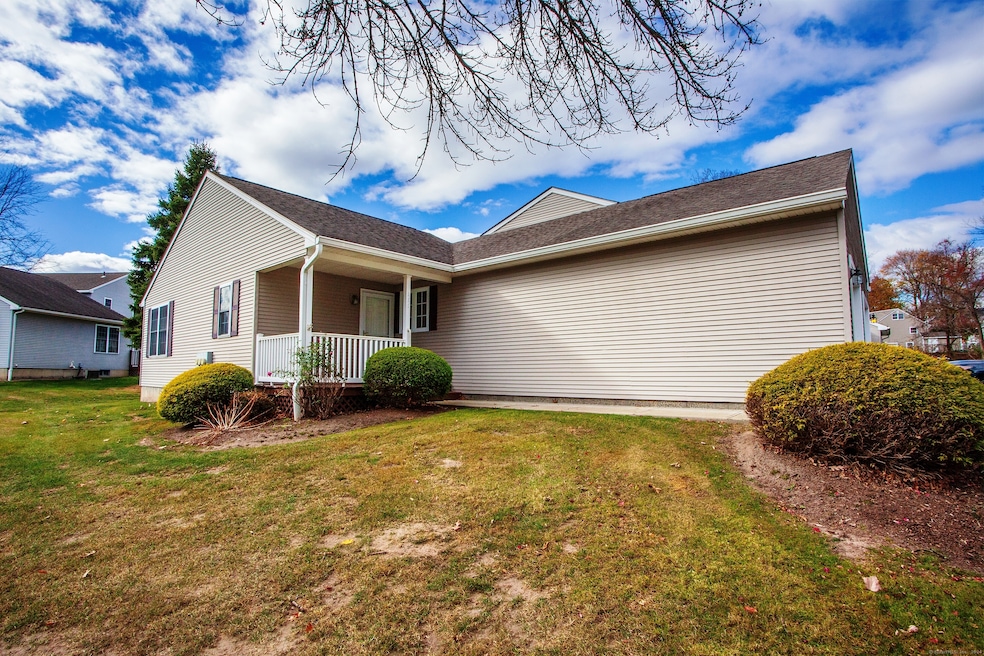
111 Dibble Hollow Ln Windsor Locks, CT 06096
Highlights
- Open Floorplan
- Attic
- End Unit
- Ranch Style House
- 1 Fireplace
- Central Air
About This Home
As of January 2025Rarely available 2 bedroom, ranch, end unit at the rear of the complex. It's ready for you to put your finishing touches on this spacious 2 bedroom home. It boasts expansive ceilings, central air, ceiling fans, engineered wood floors, first floor laundry, bedroom suite with handicap accessible shower, slider to private deck, gas log fireplace and more. Dibble Hollow the vibrant community you've been looking for. Schedule your appointment today before it's too late.
Property Details
Home Type
- Condominium
Est. Annual Taxes
- $3,073
Year Built
- Built in 2001
Lot Details
- End Unit
HOA Fees
- $390 Monthly HOA Fees
Home Design
- Ranch Style House
- Frame Construction
- Vinyl Siding
Interior Spaces
- 1,139 Sq Ft Home
- Open Floorplan
- Ceiling Fan
- 1 Fireplace
- Concrete Flooring
- Attic or Crawl Hatchway Insulated
Kitchen
- Gas Oven or Range
- Microwave
- Dishwasher
- Disposal
Bedrooms and Bathrooms
- 2 Bedrooms
Laundry
- Laundry on main level
- Dryer
- Washer
Unfinished Basement
- Basement Fills Entire Space Under The House
- Interior Basement Entry
- Crawl Space
- Basement Storage
Parking
- 1 Car Garage
- Automatic Garage Door Opener
Schools
- Windsor Locks High School
Utilities
- Central Air
- Air Source Heat Pump
- Heating System Uses Natural Gas
- Cable TV Available
Community Details
- Association fees include grounds maintenance, trash pickup, snow removal, property management, road maintenance
- 35 Units
- Property managed by Residential Management Co
Listing and Financial Details
- Assessor Parcel Number 2320119
Map
Home Values in the Area
Average Home Value in this Area
Property History
| Date | Event | Price | Change | Sq Ft Price |
|---|---|---|---|---|
| 01/09/2025 01/09/25 | Sold | $279,900 | 0.0% | $246 / Sq Ft |
| 12/04/2024 12/04/24 | Pending | -- | -- | -- |
| 11/12/2024 11/12/24 | For Sale | $279,900 | -- | $246 / Sq Ft |
Tax History
| Year | Tax Paid | Tax Assessment Tax Assessment Total Assessment is a certain percentage of the fair market value that is determined by local assessors to be the total taxable value of land and additions on the property. | Land | Improvement |
|---|---|---|---|---|
| 2024 | $3,073 | $109,200 | $0 | $109,200 |
| 2023 | $2,875 | $109,200 | $0 | $109,200 |
| 2022 | $2,821 | $109,200 | $0 | $109,200 |
| 2021 | $2,821 | $109,200 | $0 | $109,200 |
| 2020 | $2,821 | $109,200 | $0 | $109,200 |
| 2019 | $2,821 | $109,200 | $0 | $109,200 |
| 2017 | $2,826 | $106,000 | $0 | $106,000 |
| 2016 | $2,823 | $105,900 | $0 | $105,900 |
| 2015 | $2,837 | $105,900 | $0 | $105,900 |
| 2014 | -- | $121,800 | $0 | $121,800 |
Mortgage History
| Date | Status | Loan Amount | Loan Type |
|---|---|---|---|
| Previous Owner | $75,000 | No Value Available |
Deed History
| Date | Type | Sale Price | Title Company |
|---|---|---|---|
| Deed | $279,900 | None Available | |
| Deed | $279,900 | None Available | |
| Quit Claim Deed | -- | -- | |
| Quit Claim Deed | -- | -- |
Similar Homes in Windsor Locks, CT
Source: SmartMLS
MLS Number: 24059799
APN: WINL-000048-000091-000041-002002-900
- 2 Columbo Terrace
- 60 S Center St
- 127 Sunset St
- 116 Sunset St
- 32 Alicia Terrace
- 338 S Elm St
- 114 Elm St
- 11 Briarcliff Dr
- 28 Center St
- 56 Woodridge Dr Unit 56
- 136 S Water St
- 50 Elm St
- 16 Grove St
- 51 Stevens St
- 94 Oak Ridge Dr Unit 94
- 102 S Water St
- 12 Oak Ridge Dr Unit 12
- 257 Main St
- 40 Oak St
- 15 Dean Ave
