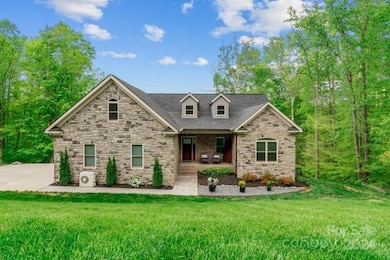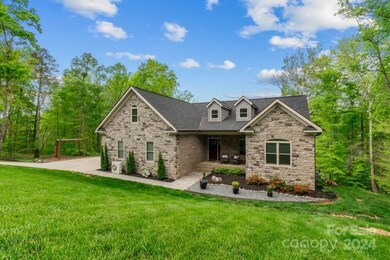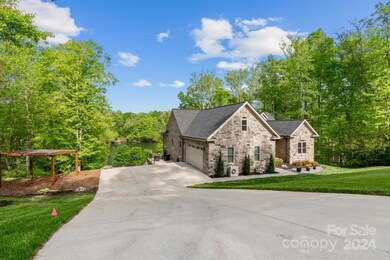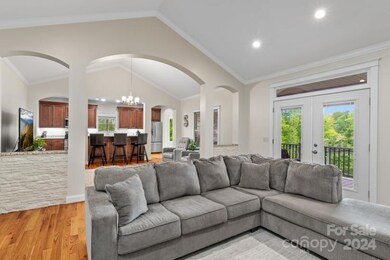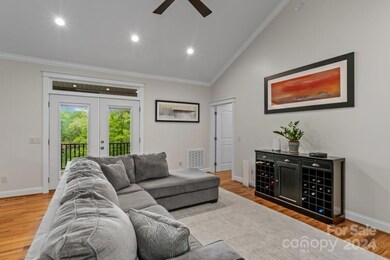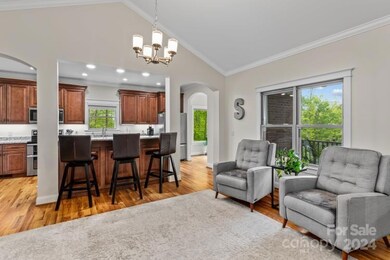
111 Dockside Ln Statesville, NC 28677
Highlights
- Covered Dock
- Waterfront
- Wood Flooring
- Sharon Elementary School Rated A-
- Wooded Lot
- Covered patio or porch
About This Home
As of February 2025BACK ON THE MARKET AT NO FAULT TO SELLERS! Discover lakefront luxury in this beautiful Statesville waterfront home. This three-bedroom, three-bathroom haven showcases an artfully conceived open floor plan that gracefully connects living spaces. The master suite serves as a private sanctuary, while hardwood flooring throughout the main level creates an elegant foundation for everyday living. The gallery-style kitchen is perfect for cooking and entertaining, appointed with granite countertops and energy efficient appliances. The finished basement extends the living space, complemented by a versatile bonus room perfect for creative pursuits. Outdoor living reaches its pinnacle with a thoughtfully designed patio and deck combination, offering beautiful water views and creating an ideal setting for both intimate gatherings and grand entertaining. This property represents the perfect harmony of luxury finishes and natural beauty, establishing a truly exceptional living experience.
Last Agent to Sell the Property
Nestlewood Realty, LLC Brokerage Email: Jeremy@nestlewoodrealty.com License #140022
Co-Listed By
Nestlewood Realty, LLC Brokerage Email: Jeremy@nestlewoodrealty.com License #352233
Home Details
Home Type
- Single Family
Est. Annual Taxes
- $4,736
Year Built
- Built in 2018
Lot Details
- Waterfront
- Sloped Lot
- Cleared Lot
- Wooded Lot
- Property is zoned RA
HOA Fees
- $42 Monthly HOA Fees
Parking
- 2 Car Attached Garage
- Basement Garage
- Driveway
Home Design
- Brick Exterior Construction
- Slab Foundation
- Stone Veneer
Interior Spaces
- 1-Story Property
- Water Views
Kitchen
- Double Convection Oven
- Electric Oven
- Electric Range
- Range Hood
- Microwave
- ENERGY STAR Qualified Freezer
- ENERGY STAR Qualified Refrigerator
- ENERGY STAR Qualified Dishwasher
- Disposal
Flooring
- Wood
- Tile
- Vinyl
Bedrooms and Bathrooms
- 3 Main Level Bedrooms
- 3 Full Bathrooms
Laundry
- Laundry Room
- ENERGY STAR Qualified Dryer
- Dryer
- ENERGY STAR Qualified Washer
Finished Basement
- Walk-Out Basement
- Walk-Up Access
- Stubbed For A Bathroom
- Basement Storage
Outdoor Features
- Covered Dock
- Balcony
- Covered patio or porch
Schools
- Sharon Iredell Elementary School
- West Iredell Middle School
- West Iredell High School
Utilities
- Central Air
- Vented Exhaust Fan
- Heat Pump System
- Community Well
- Electric Water Heater
- Septic Tank
Community Details
- Ken Crump Association, Phone Number (828) 612-6206
- River Oaks Landings Subdivision
- Mandatory home owners association
Listing and Financial Details
- Assessor Parcel Number 3782-74-3258
Map
Home Values in the Area
Average Home Value in this Area
Property History
| Date | Event | Price | Change | Sq Ft Price |
|---|---|---|---|---|
| 02/06/2025 02/06/25 | Sold | $800,000 | -11.1% | $223 / Sq Ft |
| 12/13/2024 12/13/24 | Pending | -- | -- | -- |
| 11/28/2024 11/28/24 | Price Changed | $900,000 | -2.7% | $251 / Sq Ft |
| 08/26/2024 08/26/24 | For Sale | $925,000 | 0.0% | $258 / Sq Ft |
| 08/02/2024 08/02/24 | Pending | -- | -- | -- |
| 07/24/2024 07/24/24 | Price Changed | $925,000 | -7.5% | $258 / Sq Ft |
| 06/29/2024 06/29/24 | Price Changed | $999,900 | -9.1% | $279 / Sq Ft |
| 06/28/2024 06/28/24 | For Sale | $1,100,000 | +41.0% | $307 / Sq Ft |
| 11/04/2021 11/04/21 | Sold | $780,000 | -5.5% | $381 / Sq Ft |
| 09/07/2021 09/07/21 | Pending | -- | -- | -- |
| 05/09/2021 05/09/21 | Price Changed | $825,000 | -7.8% | $403 / Sq Ft |
| 05/09/2021 05/09/21 | For Sale | $895,000 | -- | $437 / Sq Ft |
Tax History
| Year | Tax Paid | Tax Assessment Tax Assessment Total Assessment is a certain percentage of the fair market value that is determined by local assessors to be the total taxable value of land and additions on the property. | Land | Improvement |
|---|---|---|---|---|
| 2024 | $4,736 | $792,500 | $150,000 | $642,500 |
| 2023 | $4,736 | $792,500 | $150,000 | $642,500 |
| 2022 | $2,793 | $435,460 | $115,000 | $320,460 |
| 2021 | $2,789 | $435,460 | $115,000 | $320,460 |
| 2020 | $2,535 | $395,100 | $115,000 | $280,100 |
| 2019 | $1,750 | $274,280 | $115,000 | $159,280 |
| 2018 | $739 | $123,760 | $115,000 | $8,760 |
| 2017 | $687 | $115,000 | $115,000 | $0 |
| 2016 | $687 | $115,000 | $115,000 | $0 |
| 2015 | $687 | $115,000 | $115,000 | $0 |
| 2014 | $1,055 | $190,000 | $190,000 | $0 |
Mortgage History
| Date | Status | Loan Amount | Loan Type |
|---|---|---|---|
| Previous Owner | $616,000 | New Conventional |
Deed History
| Date | Type | Sale Price | Title Company |
|---|---|---|---|
| Warranty Deed | $800,000 | None Listed On Document | |
| Warranty Deed | $800,000 | None Listed On Document | |
| Warranty Deed | $780,000 | Statewide Title | |
| Warranty Deed | $120,000 | None Available |
Similar Homes in Statesville, NC
Source: Canopy MLS (Canopy Realtor® Association)
MLS Number: 4153983
APN: 3782-74-3258.000
- 133 Dockside Ln
- 116 Portside Dr
- 118 Portside Dr
- 120 Starboard Ln
- 123 Pier Dr
- 109 Wharf Ln
- 105 Wharf Ln
- 125 Wharf Ln
- 103 2nd St NW
- 5888 Wood Duck Way
- 0 E Central Ave
- 2754 Legacy Ridge Ln
- 105 4th St SE
- 102 3rd Ave SE
- 102 2nd St SW Unit 1
- 2351 Hudspeth Rd
- Lot 3 Patchwork Dr
- Lot 2 Patchwork Dr
- Lot 1 Patchwork Dr
- 2530 Trollinger Dr

