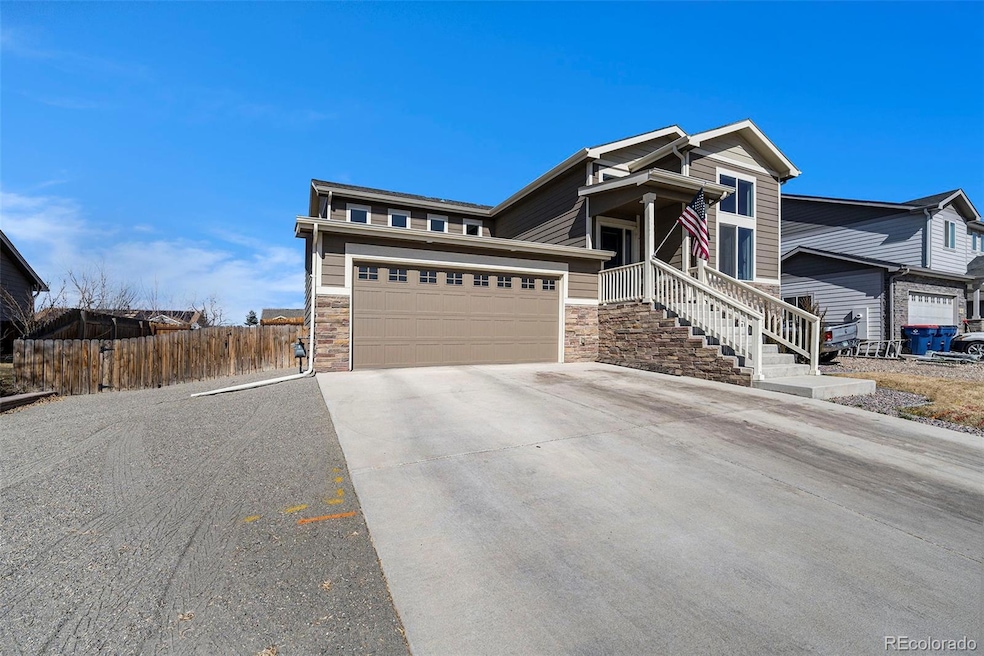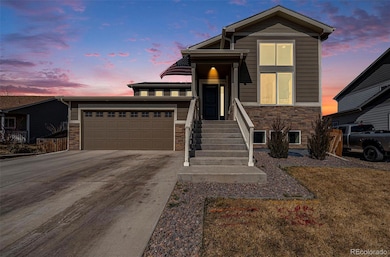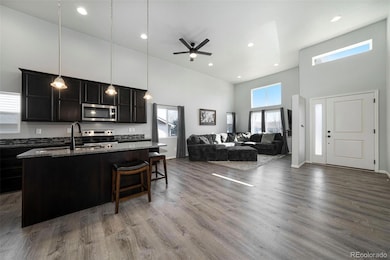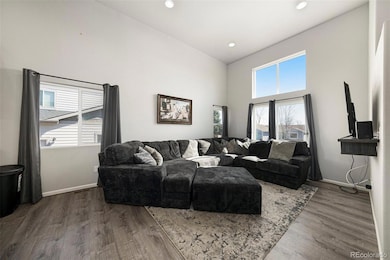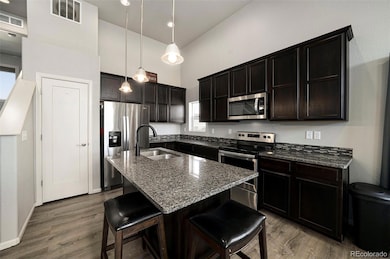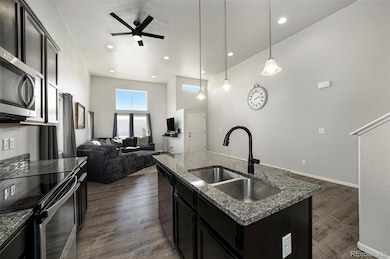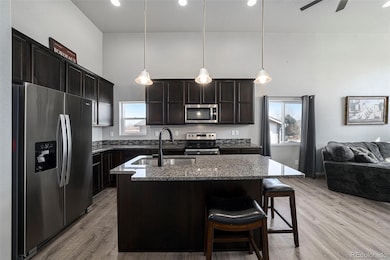
111 E Ilex Ct Milliken, CO 80543
Estimated payment $2,960/month
Highlights
- Primary Bedroom Suite
- Fireplace in Bedroom
- Vaulted Ceiling
- Open Floorplan
- Deck
- 3-minute walk to Mountain View Park
About This Home
From the moment you step inside, you’ll fall in love with this beautifully upgraded 4-bedroom, 3-bathroom home that perfectly blends style, space, and functionality. The LVP flooring throughout the main level sets the tone for a modern yet warm ambiance. As you move past the spacious living area, the home opens up to a chef’s dream kitchen—featuring rich dark cabinetry, sleek stainless steel appliances, slab granite countertops, a large island, an under-mount sink, crown molding and beautiful faucet. Whether you love to cook or entertain, this space is designed for both!
The primary suite is huge, offering the perfect retreat with plenty of room for a cozy sitting area, additional storage, or even a personal workspace. Downstairs, the newly finished basement is a true showstopper—ideal as a media room, home gym, guest suite, or flex space to fit your lifestyle. Add in the bedroom and bathroom on the lower level and guests will enjoy both comfort and privacy opening possibilities for roommates or multi-generational living.
Situated on a large lot in a quiet neighborhood, this home also features a 3-car tandem garage and a huge backyard complete with artificial turf for easy maintenance and year-round green grass—offering ample space for a playset, trampoline, or all your four-legged friends to roam. Plus, with easy access to I-25 and Hwy 85, you’re just minutes from everything you need.
?? BONUS: We’re offering a COMPLIMENTARY 1-0 BUY DOWN with our preferred lender, making this home even more affordable from day one!
Listing Agent
Compass - Denver Brokerage Email: YourLifeTimeRealtors@gmail.com,303-809-5515 License #100081418

Home Details
Home Type
- Single Family
Est. Annual Taxes
- $2,702
Year Built
- Built in 2019
Lot Details
- 8,276 Sq Ft Lot
- Private Yard
- Garden
Parking
- 3 Car Attached Garage
Home Design
- Tri-Level Property
- Slab Foundation
- Frame Construction
- Composition Roof
- Wood Siding
- Stone Siding
Interior Spaces
- Open Floorplan
- Built-In Features
- Vaulted Ceiling
- Ceiling Fan
- Smart Thermostat
- Laundry closet
Kitchen
- Eat-In Kitchen
- Range
- Microwave
- Dishwasher
- Kitchen Island
- Granite Countertops
Flooring
- Wood
- Carpet
- Laminate
- Vinyl
Bedrooms and Bathrooms
- 4 Bedrooms
- Fireplace in Bedroom
- Primary Bedroom Suite
- Walk-In Closet
Finished Basement
- Basement Fills Entire Space Under The House
- Fireplace in Basement
- Bedroom in Basement
- 1 Bedroom in Basement
- Natural lighting in basement
Outdoor Features
- Deck
- Covered patio or porch
- Rain Gutters
Schools
- Milliken Elementary And Middle School
- Roosevelt High School
Utilities
- Forced Air Heating and Cooling System
- Heating System Uses Natural Gas
Community Details
- No Home Owners Association
- Wal Mar Third Subdivision
Listing and Financial Details
- Exclusions: Seller's Personal Property, Wall mounts and Televisions attached to walls and Washer/Dryer
- Assessor Parcel Number R7301098
Map
Home Values in the Area
Average Home Value in this Area
Tax History
| Year | Tax Paid | Tax Assessment Tax Assessment Total Assessment is a certain percentage of the fair market value that is determined by local assessors to be the total taxable value of land and additions on the property. | Land | Improvement |
|---|---|---|---|---|
| 2024 | $2,759 | $31,020 | $5,360 | $25,660 |
| 2023 | $2,759 | $31,320 | $5,410 | $25,910 |
| 2022 | $2,839 | $24,300 | $4,380 | $19,920 |
| 2021 | $3,067 | $25,000 | $4,500 | $20,500 |
| 2020 | $2,960 | $24,650 | $3,580 | $21,070 |
| 2019 | $1,367 | $14,500 | $14,500 | $0 |
| 2018 | $33 | $340 | $340 | $0 |
| 2017 | $33 | $340 | $340 | $0 |
| 2016 | $31 | $320 | $320 | $0 |
| 2015 | $32 | $320 | $320 | $0 |
| 2014 | $31 | $320 | $320 | $0 |
Property History
| Date | Event | Price | Change | Sq Ft Price |
|---|---|---|---|---|
| 04/09/2025 04/09/25 | Price Changed | $490,000 | -2.0% | $230 / Sq Ft |
| 03/20/2025 03/20/25 | For Sale | $500,000 | +4.2% | $235 / Sq Ft |
| 04/04/2022 04/04/22 | Sold | $480,000 | +6.7% | $217 / Sq Ft |
| 02/07/2022 02/07/22 | Pending | -- | -- | -- |
| 02/03/2022 02/03/22 | For Sale | $450,000 | +28.0% | $204 / Sq Ft |
| 03/29/2021 03/29/21 | Off Market | $351,500 | -- | -- |
| 12/30/2019 12/30/19 | Sold | $351,500 | -0.3% | $207 / Sq Ft |
| 10/02/2019 10/02/19 | Price Changed | $352,500 | -1.8% | $207 / Sq Ft |
| 09/19/2019 09/19/19 | For Sale | $358,885 | -- | $211 / Sq Ft |
Deed History
| Date | Type | Sale Price | Title Company |
|---|---|---|---|
| Warranty Deed | $480,000 | None Listed On Document | |
| Special Warranty Deed | $351,500 | Land Title Guarantee Company |
Mortgage History
| Date | Status | Loan Amount | Loan Type |
|---|---|---|---|
| Closed | $0 | New Conventional | |
| Open | $360,000 | New Conventional | |
| Previous Owner | $18,495 | VA | |
| Previous Owner | $339,768 | FHA |
Similar Homes in Milliken, CO
Source: REcolorado®
MLS Number: 6261407
APN: R7301098
- 220 E Ilex St
- 280 E Hawthorne St
- 644 S Tamera Ave
- 264 W Juneberry St
- 81 Mountain Ash Ct
- 211 S Laura Ave
- 105 S Laura Ave
- 204 N Olive Ave
- 0 Broad St Unit RECIR992751
- 0 Broad St Unit RECIR992750
- 1393 S Harvester Dr
- 207 S Dorothy Ave
- 1556 S Frances Ave
- 00 Tbd
- 261 Bobcat Dr
- 1033 Traildust Dr
- 2013 Village Dr
- 729 S Depot Dr
- 1440 S Lotus Dr
- 1485 S Lotus Dr
