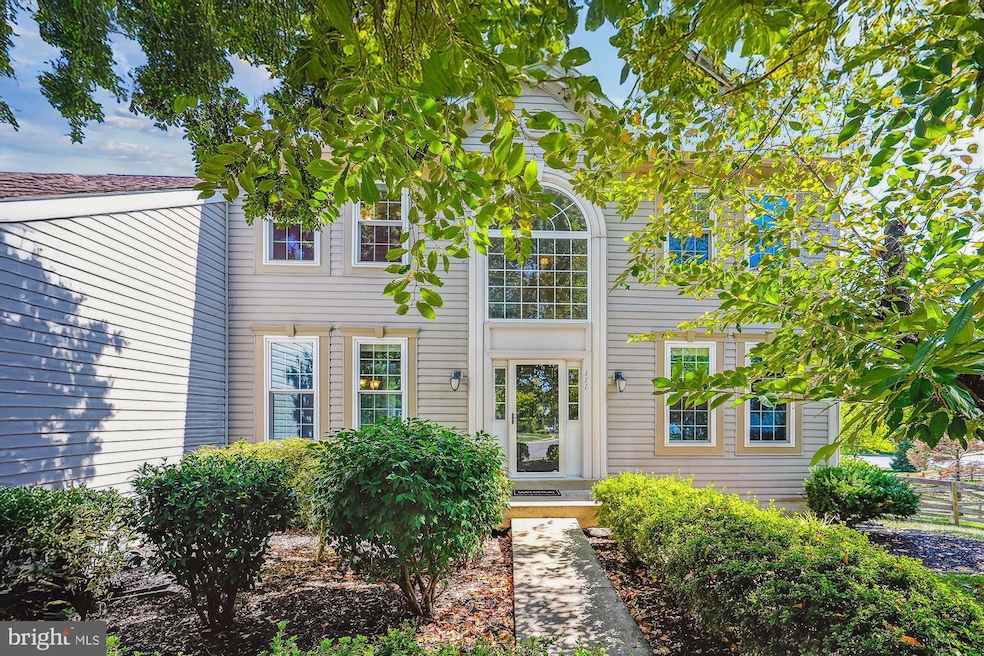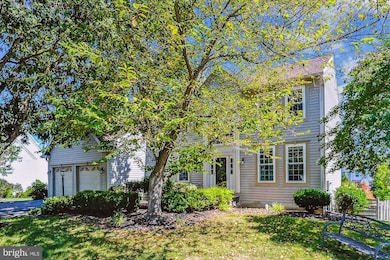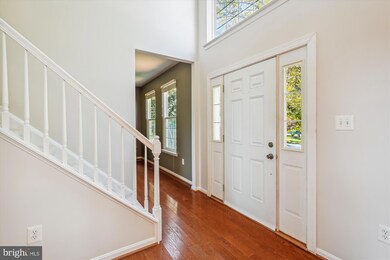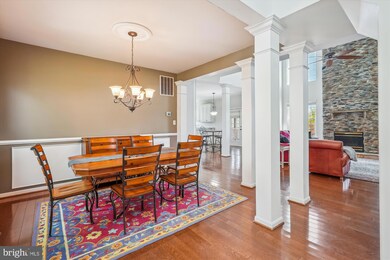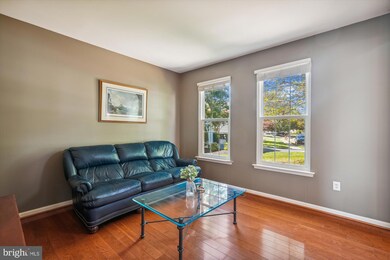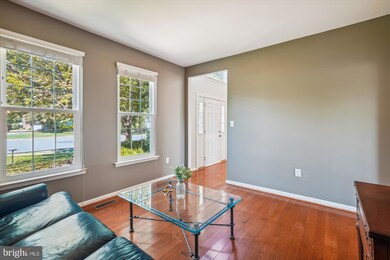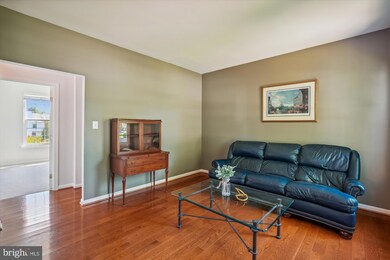
111 English Ct SW Leesburg, VA 20175
Highlights
- Colonial Architecture
- Deck
- Community Pool
- Loudoun County High School Rated A-
- Wood Flooring
- Tennis Courts
About This Home
As of November 2024Welcome to this beautifully renovated 4-bedroom, 3.5-bath home nestled on a spacious, fenced-in cul-de-sac lot in the highly sought-after Greenway Farms community, right in the heart of Leesburg! With over 4,435 SqFt of living space spread across three fully finished levels, this home offers a modern open floor plan centered around a stunning floor-to-ceiling stone gas fireplace. Gleaming 4' hardwood floors span the entire main level, except for the large study/office, which features brand new, upgraded carpet.
The chef's kitchen is a showstopper, boasting upgraded cabinetry and countertops, a spacious walk-in pantry, and an island with seating complemented by new pendant lighting. Step outside from the kitchen to enjoy your screened-in porch, which leads to a newly renovated wooden deck and stairs that take you to the expansive fenced backyard—perfect for relaxing or entertaining.
Back inside, head upstairs through the impressive 2-story foyer to discover brand new carpet throughout the upper level. Here, you'll find three generously sized bedrooms sharing a hall bath, as well as a luxurious primary suite complete with a fully renovated, gorgeous ensuite bathroom.
The lower level offers an enormous recreation room with walk-out access to the backyard, a renovated full bathroom, and a large workshop that doubles as ample storage space.
This home is truly turn-key, with numerous updates including an architectural roof and 6' gutters that are less than five years old, an HVAC system and water heater replaced in 2018, a new cooktop (2024), double ovens (2022), windows replaced in 2021, fresh interior paint on the main and lower levels (2024), and a newly paved driveway (2022). Don't miss the chance to see everything this home has to offer!
Home Details
Home Type
- Single Family
Est. Annual Taxes
- $7,850
Year Built
- Built in 1997
Lot Details
- 0.29 Acre Lot
- Cul-De-Sac
- Wood Fence
- Property is zoned LB:PRN
HOA Fees
- $62 Monthly HOA Fees
Parking
- 2 Car Attached Garage
- Garage Door Opener
Home Design
- Colonial Architecture
- Architectural Shingle Roof
- Vinyl Siding
- Concrete Perimeter Foundation
Interior Spaces
- Property has 3 Levels
- Fireplace Mantel
- Gas Fireplace
- Window Treatments
- Family Room
- Sitting Room
- Living Room
- Dining Room
- Den
- Basement Fills Entire Space Under The House
Kitchen
- Built-In Double Oven
- Cooktop
- Built-In Microwave
- Dishwasher
- Disposal
Flooring
- Wood
- Carpet
- Ceramic Tile
Bedrooms and Bathrooms
- 4 Bedrooms
- En-Suite Primary Bedroom
- En-Suite Bathroom
Laundry
- Laundry on main level
- Dryer
- Washer
Outdoor Features
- Deck
- Porch
Schools
- Catoctin Elementary School
- J. L. Simpson Middle School
- Loudoun County High School
Utilities
- Forced Air Heating and Cooling System
- Natural Gas Water Heater
Listing and Financial Details
- Tax Lot 233
- Assessor Parcel Number 273478026000
Community Details
Overview
- Association fees include common area maintenance
- Greenway Farm HOA
- Greenway Farm Subdivision, Monroe Ii Floorplan
Amenities
- Common Area
- Community Center
Recreation
- Tennis Courts
- Community Basketball Court
- Volleyball Courts
- Community Playground
- Community Pool
- Jogging Path
Map
Home Values in the Area
Average Home Value in this Area
Property History
| Date | Event | Price | Change | Sq Ft Price |
|---|---|---|---|---|
| 11/22/2024 11/22/24 | Sold | $920,000 | -0.5% | $207 / Sq Ft |
| 09/13/2024 09/13/24 | For Sale | $925,000 | -- | $208 / Sq Ft |
Tax History
| Year | Tax Paid | Tax Assessment Tax Assessment Total Assessment is a certain percentage of the fair market value that is determined by local assessors to be the total taxable value of land and additions on the property. | Land | Improvement |
|---|---|---|---|---|
| 2024 | $6,640 | $767,590 | $260,400 | $507,190 |
| 2023 | $6,527 | $745,970 | $250,400 | $495,570 |
| 2022 | $6,250 | $702,230 | $230,400 | $471,830 |
| 2021 | $5,909 | $602,930 | $200,400 | $402,530 |
| 2020 | $5,795 | $559,880 | $180,400 | $379,480 |
| 2019 | $5,616 | $537,370 | $180,400 | $356,970 |
| 2018 | $5,633 | $519,170 | $160,400 | $358,770 |
| 2017 | $5,542 | $492,590 | $160,400 | $332,190 |
| 2016 | $5,578 | $487,140 | $0 | $0 |
| 2015 | $886 | $323,480 | $0 | $323,480 |
| 2014 | $895 | $338,520 | $0 | $338,520 |
Mortgage History
| Date | Status | Loan Amount | Loan Type |
|---|---|---|---|
| Open | $874,000 | New Conventional | |
| Closed | $874,000 | New Conventional | |
| Previous Owner | $170,700 | New Conventional | |
| Previous Owner | $178,000 | New Conventional | |
| Previous Owner | $15,000 | Stand Alone Second | |
| Previous Owner | $190,000 | New Conventional | |
| Previous Owner | $215,000 | No Value Available | |
| Previous Owner | $209,600 | New Conventional |
Deed History
| Date | Type | Sale Price | Title Company |
|---|---|---|---|
| Deed | $920,000 | Old Republic National Title In | |
| Deed | $920,000 | Old Republic National Title In | |
| Deed | $412,500 | -- | |
| Deed | $314,000 | -- | |
| Deed | $262,240 | Island Title Corp |
Similar Homes in Leesburg, VA
Source: Bright MLS
MLS Number: VALO2067270
APN: 273-47-8026
- 107 Hampshire Square SW
- 303 Lawford Dr SW
- 1232 Bradfield Dr SW
- 206 Lawnhill Ct SW
- 1126 Athena Dr SE
- 110 Cedargrove Place SW
- 126 Maryanne Ave SW
- 1017 Akan St SE
- 509 Fairfield Way SW
- 224 Stoic St SE
- 111 Milvian Way SE
- 1119 Themis St SE
- 1013 Akan St SE
- 1004 Akan St SE
- 413 Meade Dr SW
- 415 Meade Dr SW
- 520 Clagett St SW
- 409 Lacey Ct SW
- 1010 Coubertin Dr SE
- 112 Idyllic Place SE
