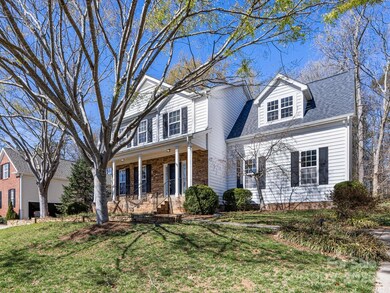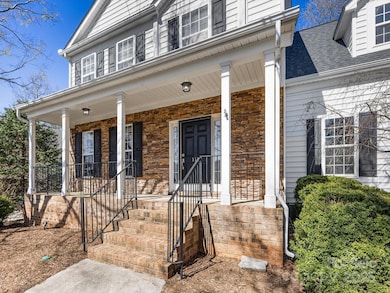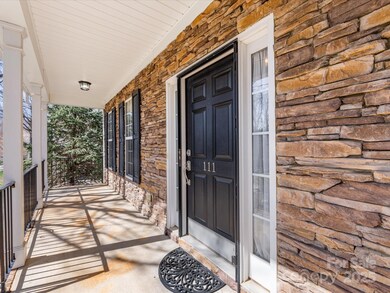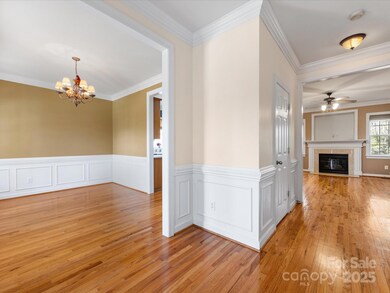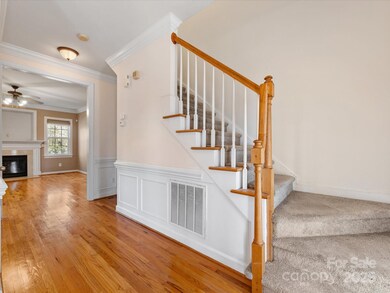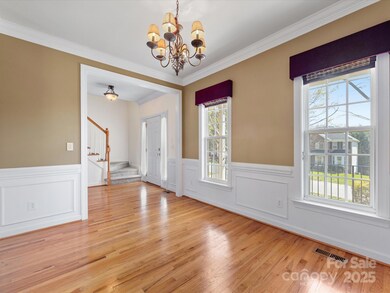
111 Forest Walk Way Mooresville, NC 28115
Highlights
- Clubhouse
- Deck
- Wood Flooring
- East Mooresville Intermediate School Rated A-
- Wooded Lot
- Community Pool
About This Home
As of April 2025Welcome to 111 Forest Walk Way, a delightful single-family residence nestled in the sought-after Cherry Grove community and feeding into the Mooresville Graded School District. The main level features hardwood flooring and crown moldings. The spacious living room, complete with a cozy fireplace, serves as the heart of the home—perfect for small gatherings or entertaining guests. The master suite is a private retreat featuring a spacious walk-in closet and an en-suite bathroom equipped with a separate shower and a relaxing garden tub. The additional bedrooms are versatile, including a large 4th bedroom that could also be a bonus room. The rocking chair front porch invites you to enjoy morning coffees or evening relaxation. At the back, a deck provides an excellent space for outdoor dining, barbecues, overlooking the serene surroundings. The neighborhood features a clubhouse, community pool, tennis courts & soccer field, just a short stroll from your doorstep.
Last Agent to Sell the Property
RE/MAX Executive Brokerage Email: cyndi.shock@gmail.com License #270165

Home Details
Home Type
- Single Family
Est. Annual Taxes
- $4,204
Year Built
- Built in 2003
Lot Details
- Lot Dimensions are 80x190x80x190
- Wooded Lot
- Property is zoned RLI
HOA Fees
- $61 Monthly HOA Fees
Parking
- 2 Car Attached Garage
- Garage Door Opener
Home Design
- Vinyl Siding
- Stone Veneer
Interior Spaces
- 2-Story Property
- Wired For Data
- Ceiling Fan
- Gas Fireplace
- Living Room with Fireplace
- Crawl Space
Kitchen
- Gas Range
- Microwave
- Dishwasher
- Disposal
Flooring
- Wood
- Tile
- Vinyl
Bedrooms and Bathrooms
- 4 Bedrooms
Laundry
- Laundry closet
- Electric Dryer Hookup
Outdoor Features
- Deck
- Front Porch
Schools
- Park View / East Mooresville Is Elementary School
- Selma Burke Middle School
- Mooresville High School
Utilities
- Forced Air Zoned Heating and Cooling System
- Vented Exhaust Fan
- Heating System Uses Natural Gas
- Underground Utilities
- Gas Water Heater
- Cable TV Available
Listing and Financial Details
- Assessor Parcel Number 4678-01-6321.000
Community Details
Overview
- Cams Association
- Cherry Grove Subdivision
- Mandatory home owners association
Recreation
- Tennis Courts
- Sport Court
- Community Playground
- Community Pool
Additional Features
- Clubhouse
- Card or Code Access
Map
Home Values in the Area
Average Home Value in this Area
Property History
| Date | Event | Price | Change | Sq Ft Price |
|---|---|---|---|---|
| 04/21/2025 04/21/25 | Sold | $399,000 | 0.0% | $202 / Sq Ft |
| 03/23/2025 03/23/25 | For Sale | $399,000 | 0.0% | $202 / Sq Ft |
| 04/23/2019 04/23/19 | Rented | $1,550 | 0.0% | -- |
| 03/11/2019 03/11/19 | For Rent | $1,550 | 0.0% | -- |
| 08/12/2016 08/12/16 | Rented | $1,550 | 0.0% | -- |
| 08/12/2016 08/12/16 | For Rent | $1,550 | 0.0% | -- |
| 06/29/2016 06/29/16 | Rented | $1,550 | 0.0% | -- |
| 05/30/2016 05/30/16 | Under Contract | -- | -- | -- |
| 05/22/2016 05/22/16 | For Rent | $1,550 | +1.0% | -- |
| 01/31/2014 01/31/14 | Rented | $1,535 | -1.0% | -- |
| 01/01/2014 01/01/14 | Under Contract | -- | -- | -- |
| 10/18/2013 10/18/13 | For Rent | $1,550 | -- | -- |
Tax History
| Year | Tax Paid | Tax Assessment Tax Assessment Total Assessment is a certain percentage of the fair market value that is determined by local assessors to be the total taxable value of land and additions on the property. | Land | Improvement |
|---|---|---|---|---|
| 2024 | $4,204 | $309,280 | $65,000 | $244,280 |
| 2023 | $3,701 | $309,280 | $65,000 | $244,280 |
| 2022 | $2,871 | $206,610 | $47,500 | $159,110 |
| 2021 | $2,867 | $206,610 | $47,500 | $159,110 |
| 2020 | $2,867 | $206,610 | $47,500 | $159,110 |
| 2019 | $2,846 | $206,610 | $47,500 | $159,110 |
| 2018 | $2,614 | $188,950 | $50,000 | $138,950 |
| 2017 | $2,554 | $188,950 | $50,000 | $138,950 |
| 2016 | $2,554 | $188,950 | $50,000 | $138,950 |
| 2015 | $2,554 | $188,950 | $50,000 | $138,950 |
| 2014 | $2,382 | $181,610 | $45,000 | $136,610 |
Mortgage History
| Date | Status | Loan Amount | Loan Type |
|---|---|---|---|
| Open | $50,000 | Credit Line Revolving | |
| Closed | $64,196 | Purchase Money Mortgage |
Deed History
| Date | Type | Sale Price | Title Company |
|---|---|---|---|
| Warranty Deed | $183,500 | -- |
Similar Homes in Mooresville, NC
Source: Canopy MLS (Canopy Realtor® Association)
MLS Number: 4237997
APN: 4678-01-6321.000
- 112 Sugar Thyme Ln
- 158 Crimson Orchard Dr
- 202 Weeping Spring Dr
- 130 Weeping Spring Dr
- 1074 Oakridge Farm Hwy
- 109 Pink Orchard Dr
- 250 E Warfield Dr
- 250 E Warfield Dr
- 250 E Warfield Dr
- 250 E Warfield Dr
- 250 E Warfield Dr
- 250 E Warfield Dr
- 232 E Warfield Dr
- 227 E Warfield Dr
- 223 E Warfield Dr
- 201 E Warfield Dr
- 219 E Warfield Dr
- 226 E Warfield Dr
- 213 E Warfield Dr
- 209 E Warfield Dr

