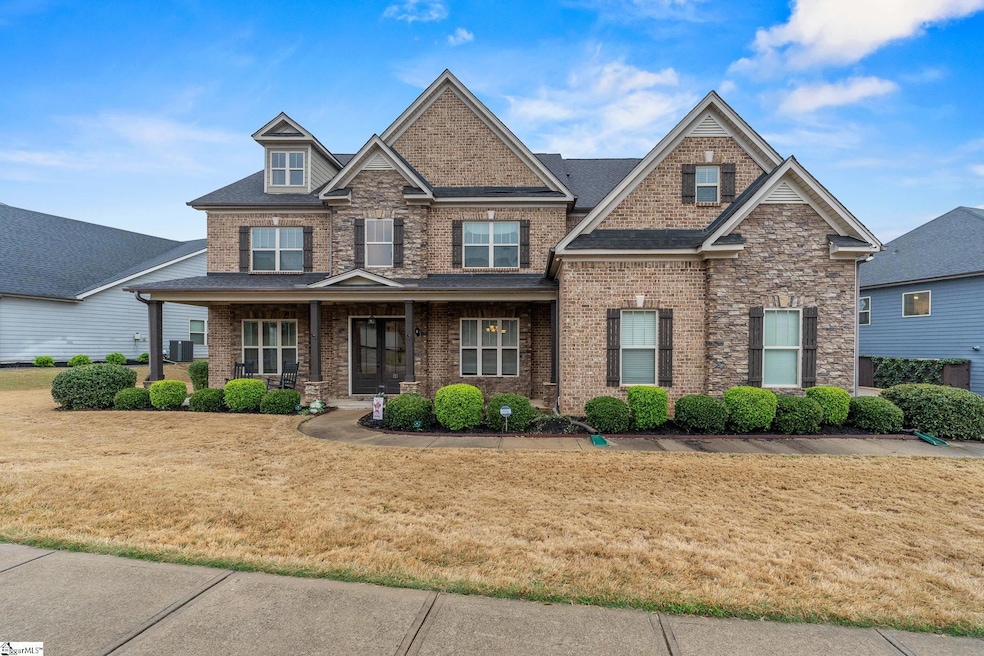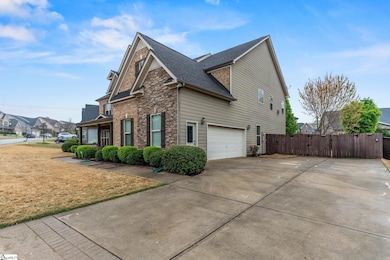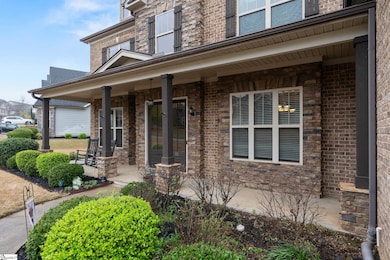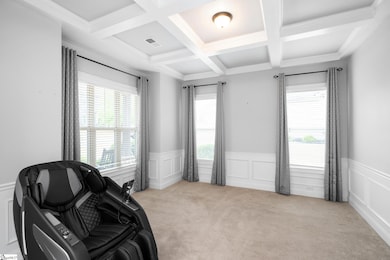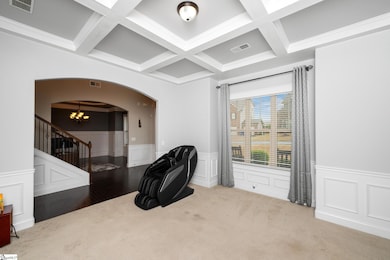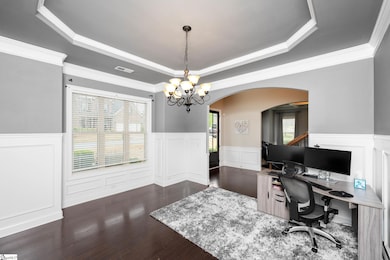
111 Fort Dr Simpsonville, SC 29681
Estimated payment $4,060/month
Highlights
- Very Popular Property
- Open Floorplan
- Wood Flooring
- Bell's Crossing Elementary School Rated A
- Traditional Architecture
- 2 Fireplaces
About This Home
Welcome Home, move-in-ready home in the sought-after Simpsonville Kilgore Farms Subdivision with its many amenities and convenient location. Your distinguished home has many custom features, such as 10’ Ceilings with/ 8’ Doorways on the main level, a soaring 18-foot Ceiling in the well-lit Family Room, and hardwood flooring in all living spaces, including oak tread stairs. Entertain indoors in your formal living room, dining room, with an adjacent Butler’s Pantry with wine fridge and kegerator. Your open kitchen and family room make a great gathering area, or take your party outside to your large patio area and fenced-in yard. There is a main level, large bedroom with a full bath for a great second living space. Work from home? Got it covered with an office off the kitchen. Your grand stairway brings you to your large primary suite, boasting over 500 square feet of living space with a sitting room and fireplace. Through your primary bath is a massive closet. Upstairs there is another Bedroom with its en-suite bath and two other large Bedrooms with a Jack/Jill bath. Your new, well-maintained home is located in a quiet, friendly subdivision conveniently located in an award-winning school district close to shopping, restaurants, entertainment, and within a mile of the MESA Soccer Complex. If you prefer to stay at home, you will love the neighborhood amenities, including two pools, tennis courts, and Pickleball. Come make this house your home!
Home Details
Home Type
- Single Family
Est. Annual Taxes
- $2,217
Year Built
- 2013
Lot Details
- 0.27 Acre Lot
- Fenced Yard
- Level Lot
- Sprinkler System
HOA Fees
- $55 Monthly HOA Fees
Parking
- 2 Car Attached Garage
Home Design
- Traditional Architecture
- Brick Exterior Construction
- Slab Foundation
- Architectural Shingle Roof
- Stone Exterior Construction
Interior Spaces
- 4,400-4,599 Sq Ft Home
- 2-Story Property
- Open Floorplan
- Wet Bar
- Coffered Ceiling
- Smooth Ceilings
- Ceiling height of 9 feet or more
- Ceiling Fan
- 2 Fireplaces
- Gas Log Fireplace
- Insulated Windows
- Window Treatments
- Two Story Entrance Foyer
- Living Room
- Breakfast Room
- Dining Room
- Home Office
- Pull Down Stairs to Attic
Kitchen
- Built-In Double Oven
- Electric Oven
- Gas Cooktop
- Built-In Microwave
- Dishwasher
- Granite Countertops
- Disposal
Flooring
- Wood
- Carpet
- Ceramic Tile
Bedrooms and Bathrooms
- 5 Bedrooms | 1 Main Level Bedroom
- Walk-In Closet
- 4.5 Bathrooms
- Garden Bath
Laundry
- Laundry Room
- Laundry on upper level
- Dryer
- Washer
Outdoor Features
- Patio
- Front Porch
Schools
- Bells Crossing Elementary School
- Riverside Middle School
- Mauldin High School
Utilities
- Multiple cooling system units
- Forced Air Heating and Cooling System
- Multiple Heating Units
- Heating System Uses Natural Gas
- Underground Utilities
- Electric Water Heater
Community Details
- Kilgore Farms Subdivision
- Mandatory home owners association
Listing and Financial Details
- Tax Lot 199
- Assessor Parcel Number 0550.19-01-234.00
Map
Home Values in the Area
Average Home Value in this Area
Tax History
| Year | Tax Paid | Tax Assessment Tax Assessment Total Assessment is a certain percentage of the fair market value that is determined by local assessors to be the total taxable value of land and additions on the property. | Land | Improvement |
|---|---|---|---|---|
| 2024 | $2,217 | $14,680 | $2,400 | $12,280 |
| 2023 | $2,217 | $14,680 | $2,400 | $12,280 |
| 2022 | $2,140 | $14,680 | $2,400 | $12,280 |
| 2021 | $2,106 | $14,680 | $2,400 | $12,280 |
| 2020 | $2,289 | $15,040 | $2,200 | $12,840 |
| 2019 | $2,251 | $15,040 | $2,200 | $12,840 |
| 2018 | $2,366 | $15,040 | $2,200 | $12,840 |
| 2017 | $2,366 | $15,040 | $2,200 | $12,840 |
| 2016 | $2,276 | $376,090 | $55,000 | $321,090 |
| 2015 | $2,275 | $376,090 | $55,000 | $321,090 |
| 2014 | $2,274 | $376,090 | $55,000 | $321,090 |
Property History
| Date | Event | Price | Change | Sq Ft Price |
|---|---|---|---|---|
| 04/20/2025 04/20/25 | For Sale | $684,300 | +70.0% | $156 / Sq Ft |
| 08/26/2019 08/26/19 | Sold | $402,500 | -1.8% | $88 / Sq Ft |
| 06/28/2019 06/28/19 | For Sale | $410,000 | -- | $89 / Sq Ft |
Deed History
| Date | Type | Sale Price | Title Company |
|---|---|---|---|
| Deed | $402,500 | None Available | |
| Interfamily Deed Transfer | -- | None Available | |
| Deed | $416,500 | None Available | |
| Deed | $381,170 | -- | |
| Deed | $49,991 | -- |
Mortgage History
| Date | Status | Loan Amount | Loan Type |
|---|---|---|---|
| Open | $278,000 | New Conventional | |
| Closed | $280,000 | New Conventional | |
| Previous Owner | $395,675 | New Conventional | |
| Previous Owner | $374,660 | New Conventional | |
| Previous Owner | $368,436 | New Conventional | |
| Previous Owner | $270,000 | New Conventional |
Similar Homes in Simpsonville, SC
Source: Greater Greenville Association of REALTORS®
MLS Number: 1554677
APN: 0550.19-01-234.00
- 127 Fort Dr
- 1308 Anderson Ridge Rd
- 217 Raven Falls Ln
- 23 Copperdale Dr
- 2 Quiet Creek Ct
- 204 Isleview Place Unit HCE 36 Adams A
- 202 Isleview Place
- 106 Leaning Oaks Ln Unit HCE 26 Franklin C
- 302 Riverland Way
- 303 Riverland Way Unit HCE 23 Franklin B
- 305 Riverland Way Unit HCE 22 Franklin C
- 107 Lori Dr
- 11 Garden Corners Ct
- 241 Meadow Blossom Way
- 255 Meadow Blossom Way
- 608 Rutland Ct
- 309 Nebbiolo Ln
- 104 Loden Ct
- 115 Woodland Chase Ct
- 509 Grimes Dr
