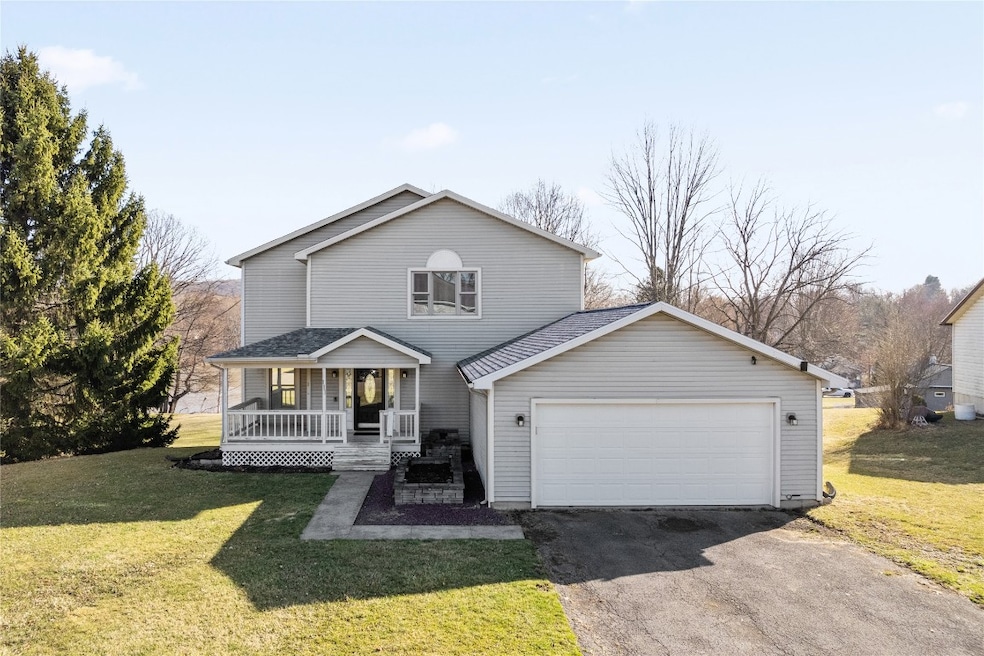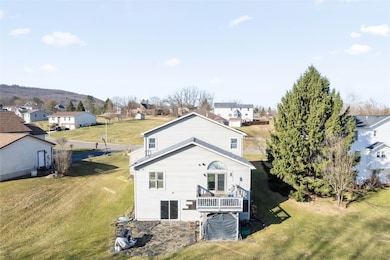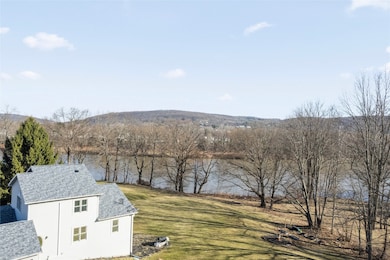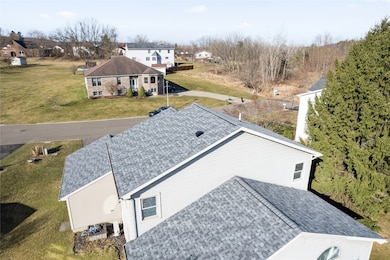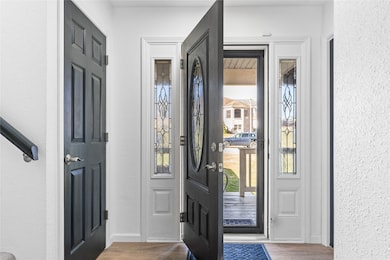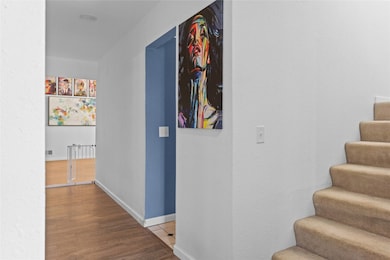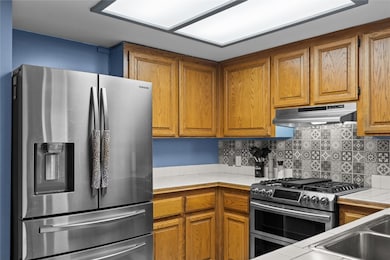
111 Gates St Binghamton, NY 13903
Southside East Binghamton NeighborhoodEstimated payment $2,507/month
Highlights
- Very Popular Property
- Mature Trees
- Contemporary Architecture
- River View
- Deck
- Cathedral Ceiling
About This Home
Perched high above the river, this stunning contemporary offers breathtaking riverfront views just seconds from downtown Binghamton. Situated on a double lot totaling .8 acres, this home blends modern updates, a great floor plan with a stunning setting. Step inside to a welcoming foyer that leads to an updated kitchen with an eat-in area perfect for casual dining. The main level also features a spacious dining and living room area with vaulted ceilings and sliders that open to the deck-ideal for soaking in the serene views. A 1st floor bedroom, full bath and laundry complete this level. Upstairs, there is an expansive master suite with a large bathroom and walk-in closet & an additional bedroom and full bath. The lower level is an entertainer's dream, featuring an incredible media room with theater seating and a high-end theater system. A cozy family room with a bar, a half bath and abundant storage round out the space. Don't miss this rare riverfront gem-schedule your showing today.
Home Details
Home Type
- Single Family
Est. Annual Taxes
- $9,027
Year Built
- Built in 1989
Lot Details
- River Front
- Landscaped
- Lot Sloped Down
- Mature Trees
- Property is zoned Res 1, Res 1
Parking
- 2 Car Attached Garage
- Garage Door Opener
Home Design
- Contemporary Architecture
- Vinyl Siding
Interior Spaces
- 2,630 Sq Ft Home
- Cathedral Ceiling
- Ceiling Fan
- Gas Fireplace
- Insulated Windows
- River Views
- Basement
Kitchen
- Cooktop with Range Hood
- Microwave
- Dishwasher
Flooring
- Wood
- Carpet
- Tile
Bedrooms and Bathrooms
- 3 Bedrooms
- Walk-In Closet
Laundry
- Dryer
- Washer
Home Security
- Storm Windows
- Storm Doors
Outdoor Features
- Deck
- Open Patio
Schools
- Benjamin Franklin Elementary School
Utilities
- Forced Air Heating and Cooling System
- Vented Exhaust Fan
- Gas Water Heater
- Cable TV Available
Community Details
- Susquehanna Estates Subdivision
Listing and Financial Details
- Assessor Parcel Number 030200-161-030-0001-003-000-0000
Map
Home Values in the Area
Average Home Value in this Area
Tax History
| Year | Tax Paid | Tax Assessment Tax Assessment Total Assessment is a certain percentage of the fair market value that is determined by local assessors to be the total taxable value of land and additions on the property. | Land | Improvement |
|---|---|---|---|---|
| 2024 | $13,004 | $134,400 | $24,800 | $109,600 |
| 2023 | $13,004 | $134,400 | $24,800 | $109,600 |
| 2022 | $12,698 | $134,400 | $24,800 | $109,600 |
| 2021 | $12,556 | $134,400 | $24,800 | $109,600 |
| 2020 | $8,303 | $134,400 | $24,800 | $109,600 |
| 2019 | $4,238 | $134,400 | $24,800 | $109,600 |
| 2018 | $8,096 | $134,400 | $24,800 | $109,600 |
| 2017 | $7,479 | $134,400 | $24,800 | $109,600 |
| 2016 | $7,525 | $134,400 | $24,800 | $109,600 |
| 2015 | $6,686 | $134,400 | $24,800 | $109,600 |
| 2014 | $6,686 | $134,400 | $24,800 | $109,600 |
Property History
| Date | Event | Price | Change | Sq Ft Price |
|---|---|---|---|---|
| 04/21/2025 04/21/25 | For Sale | $315,000 | +60.3% | $120 / Sq Ft |
| 07/28/2017 07/28/17 | Sold | $196,500 | +6.3% | $70 / Sq Ft |
| 04/26/2017 04/26/17 | Pending | -- | -- | -- |
| 04/17/2017 04/17/17 | For Sale | $184,900 | -- | $66 / Sq Ft |
Deed History
| Date | Type | Sale Price | Title Company |
|---|---|---|---|
| Deed | $154,900 | Stephen B Atkinson | |
| Deed | $127,500 | -- | |
| Deed | $110,000 | -- |
Mortgage History
| Date | Status | Loan Amount | Loan Type |
|---|---|---|---|
| Open | $60,000 | Credit Line Revolving | |
| Closed | $20,000 | New Conventional |
Similar Homes in Binghamton, NY
Source: Greater Binghamton Association of REALTORS®
MLS Number: 330390
APN: 030200-161-030-0001-003-000-0000
