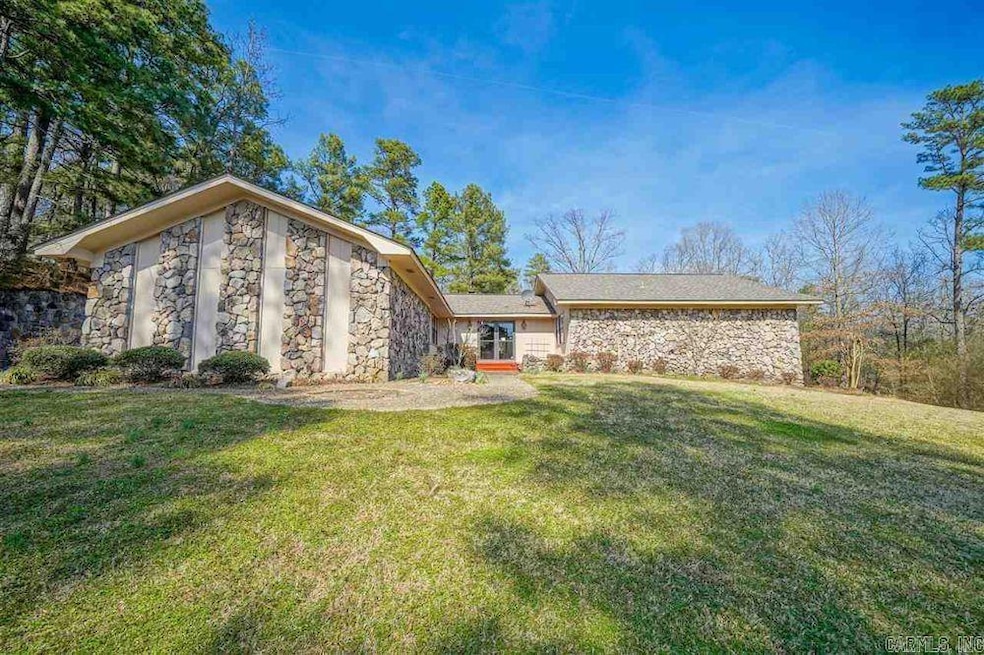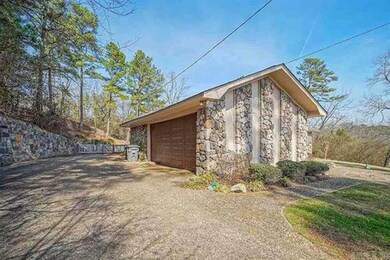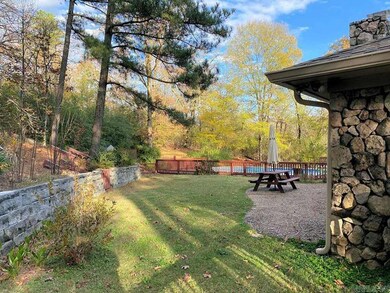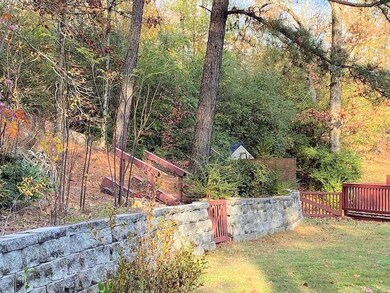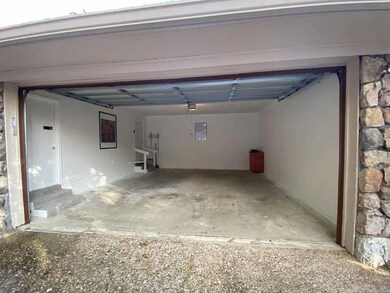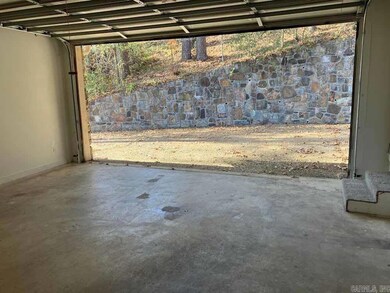
111 Glenridge Ct Hot Springs National Park, AR 71901
Highlights
- Above Ground Pool
- Deck
- Vaulted Ceiling
- Lakeside Primary School Rated A-
- Contemporary Architecture
- Formal Dining Room
About This Home
As of October 2024Lots of Privacy on this .65 acre cul-de-sac lot. Enjoy the backyard pool or the hot tub. Other features include a sunken den, rock fireplace, large patio, primary bedroom deck and more. ADT Security System included. Furnishings available for sale. The home is occupied until August 11th, so appointments need to be scheduled 3 hours in advance. Seller request that buyers be pre-approved for the loan amounts in advance. This home is located in the Lakeside school district. It is close to the Hot Springs Country Club, shopping and dining and only minutes from Oaklawn. Call listing agent for additional information.
Home Details
Home Type
- Single Family
Est. Annual Taxes
- $2,133
Year Built
- Built in 1976
Lot Details
- 0.65 Acre Lot
- Cul-De-Sac
- Partially Fenced Property
- Chain Link Fence
- Landscaped
- Lot Sloped Up
- Cleared Lot
Parking
- 2 Car Garage
Home Design
- Contemporary Architecture
- Slab Foundation
- Composition Roof
- Stone Exterior Construction
Interior Spaces
- 2,012 Sq Ft Home
- 1-Story Property
- Vaulted Ceiling
- Wood Burning Fireplace
- Family Room
- Formal Dining Room
- Washer and Gas Dryer Hookup
Kitchen
- Eat-In Kitchen
- Breakfast Bar
- Stove
- Gas Range
- Microwave
- Dishwasher
- Formica Countertops
- Disposal
Flooring
- Carpet
- Luxury Vinyl Tile
Bedrooms and Bathrooms
- 3 Bedrooms
- 2 Full Bathrooms
Outdoor Features
- Above Ground Pool
- Deck
- Patio
Schools
- Lakeside Elementary And Middle School
- Lakeside High School
Utilities
- Central Heating and Cooling System
- Space Heater
- Gas Water Heater
- Cable TV Available
Community Details
- Community Pool
- Community Spa
Map
Home Values in the Area
Average Home Value in this Area
Property History
| Date | Event | Price | Change | Sq Ft Price |
|---|---|---|---|---|
| 10/13/2024 10/13/24 | Pending | -- | -- | -- |
| 10/11/2024 10/11/24 | Sold | $299,500 | 0.0% | $149 / Sq Ft |
| 09/10/2024 09/10/24 | Price Changed | $299,500 | -7.8% | $149 / Sq Ft |
| 08/05/2024 08/05/24 | For Sale | $325,000 | +53.2% | $162 / Sq Ft |
| 04/06/2021 04/06/21 | Sold | $212,100 | +6.1% | $105 / Sq Ft |
| 03/11/2021 03/11/21 | Pending | -- | -- | -- |
| 03/08/2021 03/08/21 | For Sale | $199,900 | +17.6% | $99 / Sq Ft |
| 11/19/2018 11/19/18 | Sold | $170,000 | -- | $84 / Sq Ft |
| 10/24/2018 10/24/18 | Pending | -- | -- | -- |
Tax History
| Year | Tax Paid | Tax Assessment Tax Assessment Total Assessment is a certain percentage of the fair market value that is determined by local assessors to be the total taxable value of land and additions on the property. | Land | Improvement |
|---|---|---|---|---|
| 2024 | $2,133 | $47,500 | $4,600 | $42,900 |
| 2023 | $2,133 | $47,500 | $4,600 | $42,900 |
| 2022 | $2,133 | $47,500 | $4,600 | $42,900 |
| 2021 | $1,411 | $31,140 | $2,750 | $28,390 |
| 2020 | $1,411 | $31,140 | $2,750 | $28,390 |
| 2019 | $1,411 | $31,140 | $2,750 | $28,390 |
| 2018 | $1,061 | $31,140 | $2,750 | $28,390 |
| 2017 | $1,017 | $31,140 | $2,750 | $28,390 |
| 2016 | $972 | $30,110 | $3,300 | $26,810 |
| 2015 | $894 | $30,110 | $3,300 | $26,810 |
| 2014 | $893 | $30,110 | $3,300 | $26,810 |
Mortgage History
| Date | Status | Loan Amount | Loan Type |
|---|---|---|---|
| Open | $294,074 | FHA | |
| Previous Owner | $189,000 | New Conventional | |
| Previous Owner | $151,875 | No Value Available | |
| Previous Owner | $140,125 | No Value Available | |
| Previous Owner | $83,000 | No Value Available | |
| Previous Owner | $72,000 | No Value Available |
Deed History
| Date | Type | Sale Price | Title Company |
|---|---|---|---|
| Warranty Deed | $299,500 | Advantage Title & Escrow | |
| Warranty Deed | $212,100 | Advantage Title & Escrow | |
| Warranty Deed | $170,000 | Lenders Title Co | |
| Warranty Deed | $148,000 | None Available | |
| Warranty Deed | $178,000 | Lenders Title Co | |
| Trustee Deed | $141,000 | None Available | |
| Trustee Deed | -- | -- | |
| Warranty Deed | -- | -- | |
| Deed | -- | -- |
Similar Homes in the area
Source: Cooperative Arkansas REALTORS® MLS
MLS Number: 24028060
APN: 047102
- 115 Roxbury St
- 108 Ridgewood St
- 1246 Golf Links Rd
- 317 Arlington Park Dr
- 311 Arlington Park Dr
- 219 Arlington Park Terrace
- XXX Arlington Park Terrace
- 277 Arlington Park Dr
- 105 Coneflower Ct
- 117 Coneflower Ct
- 260 Arlington Park Dr
- 0 Arlington Park Dr
- 0 Arlington Park Dr Unit 19000757
- XXX Arlington Park Dr
- XX Arlington Park Dr
- 125 Coneflower Ct
- XX Arlington Park Cir
- TBD Arlington Park Cir
- 131 Coneflower Ct
- 0 Arlington Park Terrace Unit 124516
