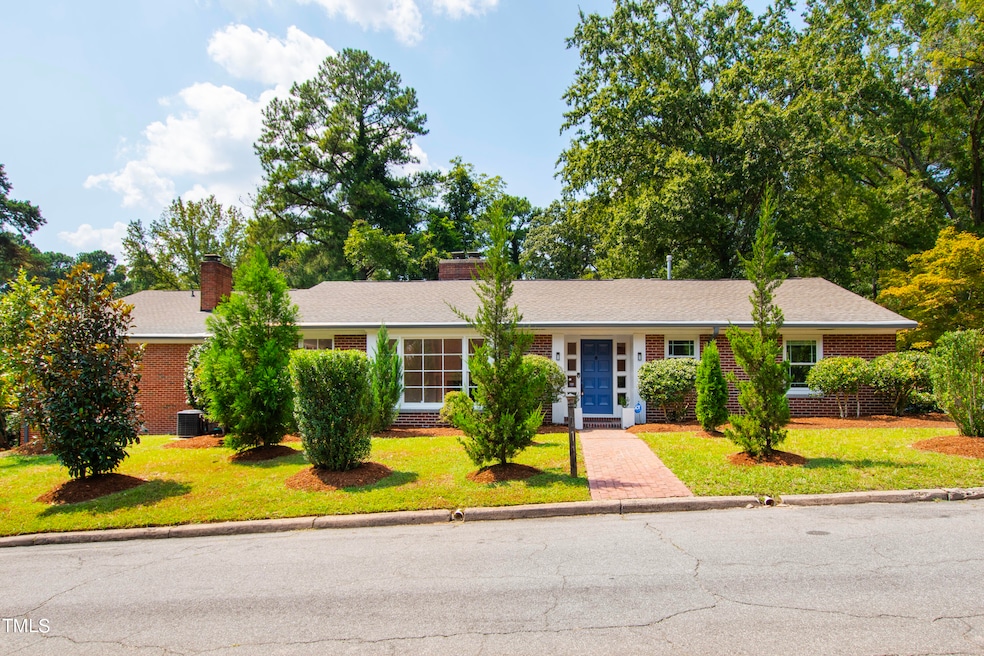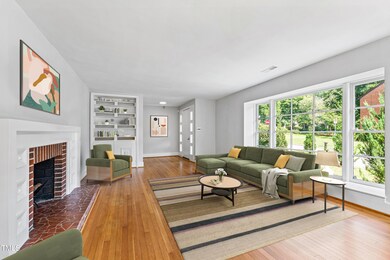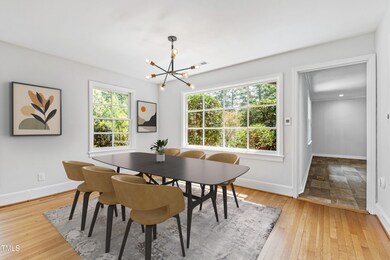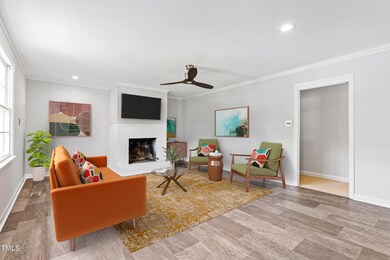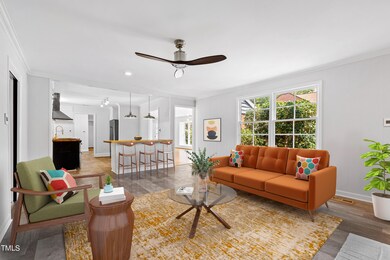
111 Hilton Ave Durham, NC 27707
Long Meadow NeighborhoodHighlights
- Family Room with Fireplace
- Wood Flooring
- Corner Lot
- Lakewood Montessori Middle School Rated A-
- Modernist Architecture
- No HOA
About This Home
As of February 2025111 Hilton Ave. is a sprawling mid-century ranch that is centrally located, offering easy access to all of Durham. Built by an engineer in 1950, it has an East Wing-West Wing layout with two garages and two driveways, one on each side. Flexible and flowing, its five entrances and ample street parking make it ideal for a multi-generational home, a home-based business, or an investment property. Nestled between the walkable Rockwood and Lakewood neighborhoods, enjoy a 5-minute walk to Durham favorites like Nana's, Q-Shack, and the Boot Room or a 5-minute bike ride to Gugelhupf for brunch. DPAC and downtown are a 5-minute drive away, and you can be anywhere on the Duke University campus, including the Medical Center, in less than 10 minutes. Along with the exceptional convenience, its hillside, singular location on the block offers exceptional privacy, making it uniquely suited for a music studio or social gatherings. Inside, this 'Architects Special' features three ensuite bathrooms, original oak hardwood floors, two fireplaces and a large, unfinished basement offering endless possibilities for the design-oriented. Outside find an enclosed courtyard perfect for a jungle gym, a Zen Garden, or backyard fun with the pups!
Home Details
Home Type
- Single Family
Est. Annual Taxes
- $4,933
Year Built
- Built in 1950
Lot Details
- 10,454 Sq Ft Lot
- East Facing Home
- Landscaped
- Corner Lot
Parking
- 2 Car Attached Garage
- Basement Garage
- Parking Accessed On Kitchen Level
- Garage Door Opener
- Private Driveway
- On-Street Parking
- 2 Open Parking Spaces
- Off-Street Parking
Home Design
- Modernist Architecture
- Brick Exterior Construction
- Block Foundation
- Shingle Roof
- Asphalt Roof
- Wood Siding
- Vinyl Siding
- Concrete Perimeter Foundation
Interior Spaces
- 3,079 Sq Ft Home
- 1-Story Property
- Bookcases
- Smooth Ceilings
- Ceiling Fan
- Wood Burning Fireplace
- Fireplace Features Masonry
- Gas Fireplace
- Entrance Foyer
- Family Room with Fireplace
- 2 Fireplaces
- Living Room with Fireplace
- Combination Dining and Living Room
- Pull Down Stairs to Attic
Kitchen
- Gas Range
- Microwave
- Dishwasher
- Disposal
Flooring
- Wood
- Carpet
- Tile
- Vinyl
Bedrooms and Bathrooms
- 5 Bedrooms
- Walk-In Closet
- 4 Full Bathrooms
Laundry
- Laundry closet
- Dryer
- Washer
Unfinished Basement
- Interior Basement Entry
- Sump Pump
Outdoor Features
- Courtyard
- Front Porch
Schools
- Lakewood Elementary School
- Brogden Middle School
- Jordan High School
Utilities
- Forced Air Heating and Cooling System
- Heating System Uses Natural Gas
- Power Generator
- Electric Water Heater
Community Details
- No Home Owners Association
- Rockwood Subdivision
Listing and Financial Details
- Assessor Parcel Number 107679
Map
Home Values in the Area
Average Home Value in this Area
Property History
| Date | Event | Price | Change | Sq Ft Price |
|---|---|---|---|---|
| 02/21/2025 02/21/25 | Sold | $850,000 | +0.1% | $276 / Sq Ft |
| 01/07/2025 01/07/25 | Pending | -- | -- | -- |
| 09/30/2024 09/30/24 | Price Changed | $849,000 | -3.6% | $276 / Sq Ft |
| 09/10/2024 09/10/24 | For Sale | $881,000 | +31.5% | $286 / Sq Ft |
| 12/14/2023 12/14/23 | Off Market | $670,000 | -- | -- |
| 05/11/2021 05/11/21 | Sold | $670,000 | +3.1% | $219 / Sq Ft |
| 04/18/2021 04/18/21 | Pending | -- | -- | -- |
| 04/16/2021 04/16/21 | For Sale | $650,000 | -- | $212 / Sq Ft |
Tax History
| Year | Tax Paid | Tax Assessment Tax Assessment Total Assessment is a certain percentage of the fair market value that is determined by local assessors to be the total taxable value of land and additions on the property. | Land | Improvement |
|---|---|---|---|---|
| 2024 | $4,933 | $353,624 | $61,750 | $291,874 |
| 2023 | $4,632 | $353,624 | $61,750 | $291,874 |
| 2022 | $4,526 | $353,624 | $61,750 | $291,874 |
| 2021 | $4,505 | $353,624 | $61,750 | $291,874 |
| 2020 | $4,399 | $353,624 | $61,750 | $291,874 |
| 2019 | $4,399 | $353,624 | $61,750 | $291,874 |
| 2018 | $5,498 | $405,278 | $49,400 | $355,878 |
| 2017 | $5,457 | $405,278 | $49,400 | $355,878 |
| 2016 | $5,273 | $405,278 | $49,400 | $355,878 |
| 2015 | $3,211 | $231,940 | $30,148 | $201,792 |
| 2014 | -- | $231,940 | $30,148 | $201,792 |
Mortgage History
| Date | Status | Loan Amount | Loan Type |
|---|---|---|---|
| Open | $350,000 | New Conventional | |
| Previous Owner | $536,000 | New Conventional | |
| Previous Owner | $71,000 | Credit Line Revolving | |
| Previous Owner | $336,400 | New Conventional | |
| Previous Owner | $332,500 | New Conventional |
Deed History
| Date | Type | Sale Price | Title Company |
|---|---|---|---|
| Warranty Deed | $850,000 | None Listed On Document | |
| Interfamily Deed Transfer | -- | None Available | |
| Warranty Deed | $670,000 | None Available | |
| Warranty Deed | $350,000 | None Available | |
| Warranty Deed | $451,000 | -- |
Similar Homes in Durham, NC
Source: Doorify MLS
MLS Number: 10051729
APN: 107679
- 2019 James St
- 2225 Whitley Dr
- 2610 University Dr
- 122 W Woodridge Dr
- 1606 James St
- 1518 Echo Rd
- 2146 Charles St Unit 9
- 1603 Hermitage Ct
- 2603 Legion Ave
- 2814 Sarah Ave
- 2101 S Roxboro St
- 2505 Francis St
- 1312 Rosedale Ave
- 2607 Nation Ave
- 2603 Vineyard St
- 822 Kent St
- 1917 Bivins St
- 2145 Charles St
- 72 Beverly Dr
- 2137 Charles St
