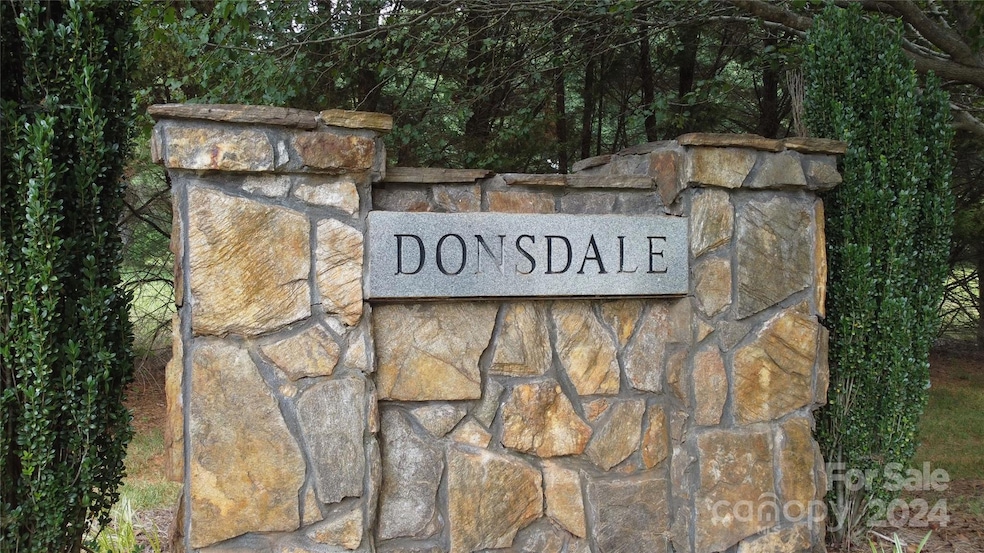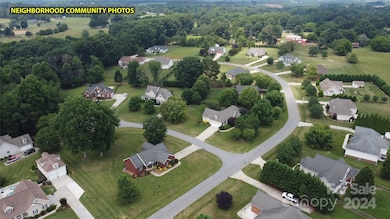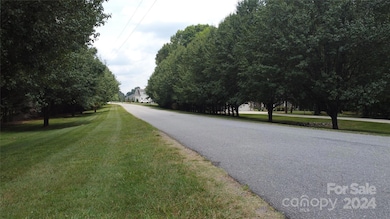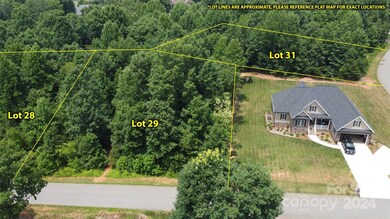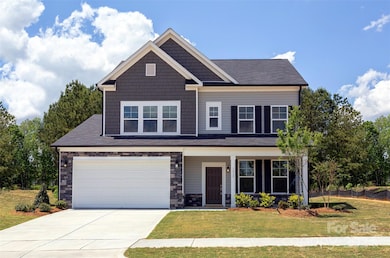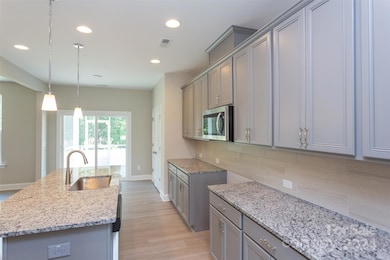
111 Houpe Ridge Ln Statesville, NC 28625
Estimated payment $2,532/month
About This Home
WELCOME HOME TO DONSDALE! STATESVILLE'S BEST KEPT SECRET! HUGE LOT IN UPSCALE NEIGHBORHOOD!
ONE OF FEW OPPORTUNTIES THAT REMAIN IN DONSDALE! The floor plan shown is a BADIN --- Imagine living in this fantastic 3-bedroom layout w/ option for an In-law suite downstairs.
Step into an inviting open floor space where the great room seamlessly connects to a spacious chef’s kitchen featuring a large center island & plenty of counter space, perfect for hosting gatherings and exciting entertainment. There's a cozy dining room right
by the kitchen, easily accessible from the grand open foyer. Upstairs, discover 3 bedrooms & a gorgeous master suite awaiting your ultimate pleasure & relaxation. Visit our website for additional floorplans, features & options available.
Listing Agent
West Maple Realty LLC Brokerage Email: chris@westmaple.com License #272476
Home Details
Home Type
- Single Family
Est. Annual Taxes
- $236
Year Built
- Built in 2025 | New Construction
Lot Details
- Property is zoned R20
Parking
- 2 Car Attached Garage
Home Design
- Vinyl Siding
Interior Spaces
- 2-Story Property
- Crawl Space
Kitchen
- Dishwasher
- Disposal
Bedrooms and Bathrooms
- 3 Bedrooms
Utilities
- Heat Pump System
- Septic Needed
Community Details
- Built by CARUSO HOMES
- Donsdale Subdivision, Badin Floorplan
Listing and Financial Details
- Assessor Parcel Number 4747-64-2867.000
Map
Home Values in the Area
Average Home Value in this Area
Tax History
| Year | Tax Paid | Tax Assessment Tax Assessment Total Assessment is a certain percentage of the fair market value that is determined by local assessors to be the total taxable value of land and additions on the property. | Land | Improvement |
|---|---|---|---|---|
| 2024 | $236 | $40,000 | $40,000 | $0 |
| 2023 | $236 | $40,000 | $40,000 | $0 |
| 2022 | $113 | $18,000 | $18,000 | $0 |
| 2021 | $113 | $18,000 | $18,000 | $0 |
| 2020 | $113 | $18,000 | $18,000 | $0 |
| 2019 | $111 | $18,000 | $18,000 | $0 |
| 2018 | $131 | $22,000 | $22,000 | $0 |
| 2017 | $131 | $22,000 | $22,000 | $0 |
| 2016 | $131 | $22,000 | $22,000 | $0 |
| 2015 | $131 | $22,000 | $22,000 | $0 |
| 2014 | $122 | $22,000 | $22,000 | $0 |
Property History
| Date | Event | Price | Change | Sq Ft Price |
|---|---|---|---|---|
| 04/10/2025 04/10/25 | Price Changed | $450,000 | 0.0% | $211 / Sq Ft |
| 12/18/2024 12/18/24 | For Sale | $449,990 | -- | $211 / Sq Ft |
Deed History
| Date | Type | Sale Price | Title Company |
|---|---|---|---|
| Warranty Deed | $16,000 | None Available | |
| Interfamily Deed Transfer | -- | None Available | |
| Deed | $1,000 | -- |
Mortgage History
| Date | Status | Loan Amount | Loan Type |
|---|---|---|---|
| Closed | $14,080 | Purchase Money Mortgage |
Similar Homes in Statesville, NC
Source: Canopy MLS (Canopy Realtor® Association)
MLS Number: 4208191
APN: 4747-64-2867.000
- 257 Donsdale Dr
- 750 Whites Farm Rd
- 539 Jennings Rd
- TBD Addie Rd
- 202 Deitz Rd
- 115 Ladybug Ct
- 2 Whites Farm Rd
- NA Whites Farm Rd
- 162 Jennings Rd
- 0 Sundance Cir
- 141 Sundance Cir
- 145 Sundance Cir
- 0000 Turnersburg Hwy
- 111 Lois Ct
- 00 Polly Dr Unit 31
- 306 Bluegill Ln
- 678 Turnersburg Hwy
- 113 Homewood Ln
- 132 Postell Dr
- 187 Shumaker Dr
