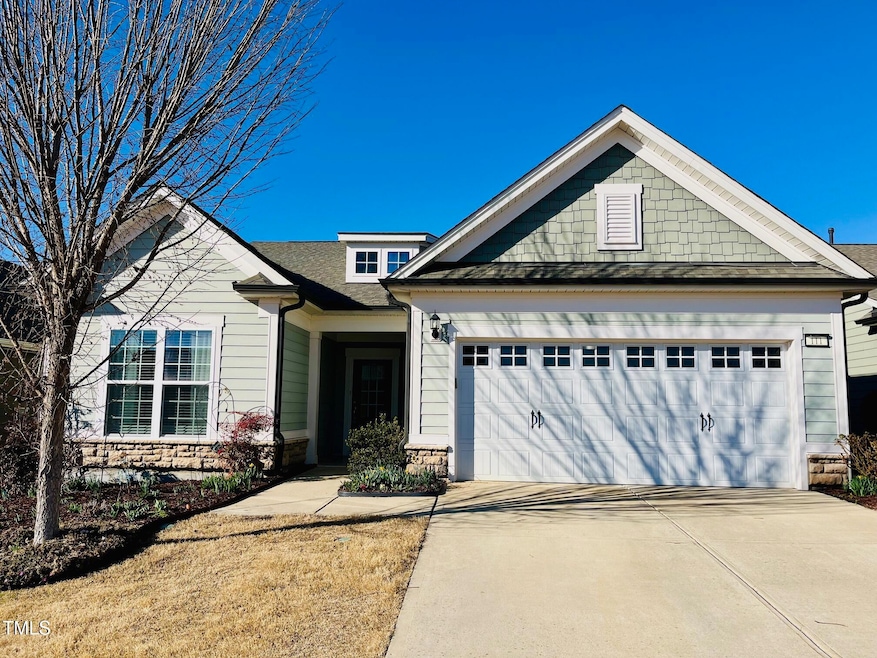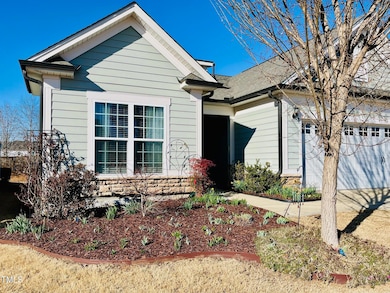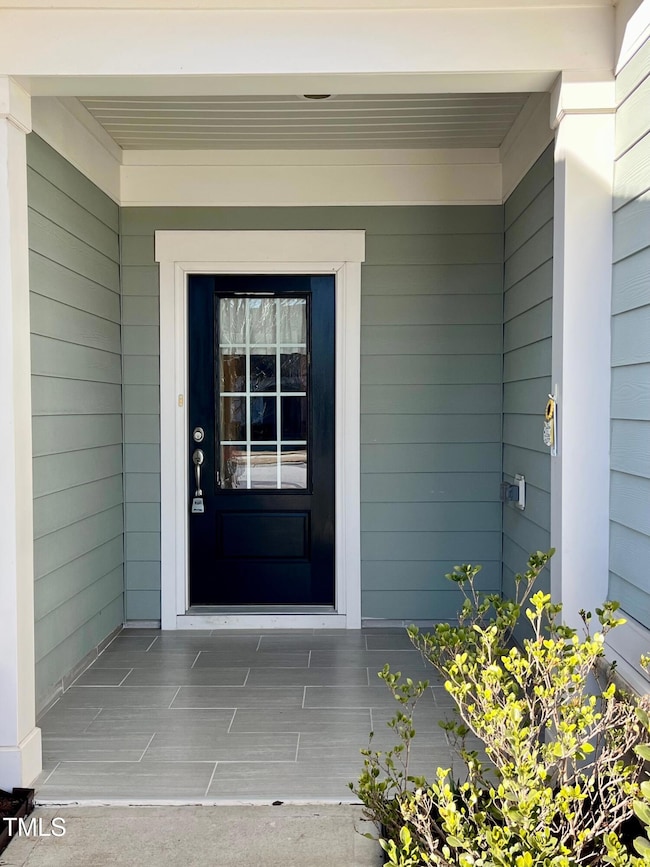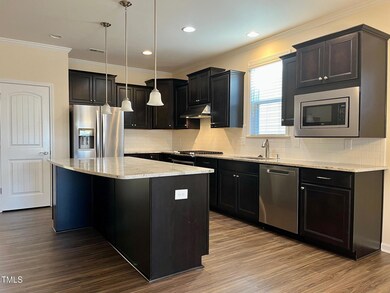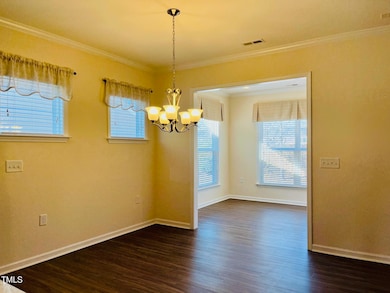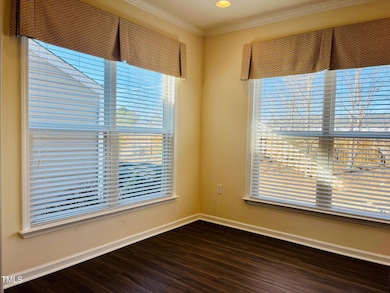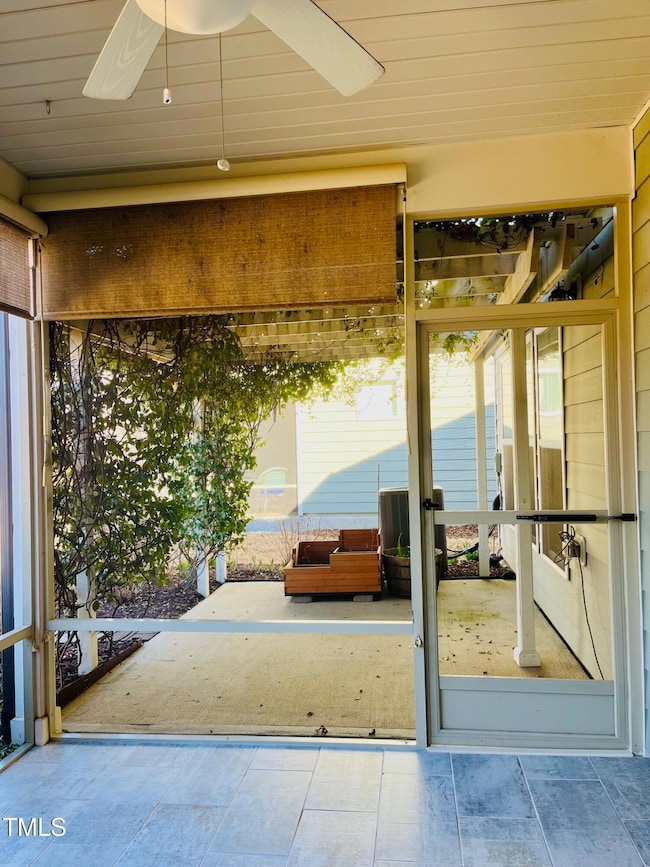
111 Kalmia Dr Durham, NC 27703
Eastern Durham NeighborhoodEstimated payment $3,769/month
Highlights
- Indoor Pool
- Open Floorplan
- Wood Flooring
- Senior Community
- Clubhouse
- Attic
About This Home
Welcome home! Move in ready Abbeyville Floorplan in the highly sought-after Carolina Arbors/Del Webb 55+community. Bursting with community appeal, walking trails, resort style clubhouse with fitness center & 2 pools, tennis & pickleball courts, Community Gardens, & activities. Yard maintenance included in HOA! This 2 bedroom home features one level living. Spacious primary suite features tile floor, walk-in shower, dual vanity with quartz countertop and undermounted sinks, and large walk-in closet. Second bedroom has easy access to Second bathroom with tile floor and walk-in shower. Open floorplan living with a cozy gas log fireplace and sunroom off the kitchen. Retreat to den to create a quite reading space or studio. Chef's Kitchen with granite countertops, gas range, huge island & stainless steel appliances perfect for entertaining. Relax & unwind on the screened porch or on the pergola covered patio ready for your grill! Generous laundry room offers ample storage. Oversized 2 car garage with permanent steps leading to storage above. Beautifully tended garden spaces are filled with roses, spring bulbs, and perennial flowering plants.
Home Details
Home Type
- Single Family
Est. Annual Taxes
- $4,794
Year Built
- Built in 2018
Lot Details
- 6,534 Sq Ft Lot
- Landscaped
HOA Fees
- $244 Monthly HOA Fees
Parking
- 2 Car Attached Garage
- Garage Door Opener
- 2 Open Parking Spaces
Home Design
- Slab Foundation
- Architectural Shingle Roof
- Stone Veneer
Interior Spaces
- 1,764 Sq Ft Home
- 1-Story Property
- Open Floorplan
- Ceiling Fan
- Gas Log Fireplace
- Mud Room
- Entrance Foyer
- Family Room with Fireplace
- Living Room
- Breakfast Room
- Den
- Sun or Florida Room
- Screened Porch
- Attic Floors
Kitchen
- Gas Range
- Range Hood
- Microwave
- Ice Maker
- Stainless Steel Appliances
- Granite Countertops
Flooring
- Wood
- Carpet
- Ceramic Tile
Bedrooms and Bathrooms
- 2 Bedrooms
- Walk-In Closet
- 2 Full Bathrooms
- Shower Only
- Walk-in Shower
Laundry
- Laundry Room
- Laundry on main level
- Dryer
- Washer
Accessible Home Design
- Accessible Full Bathroom
- Visitor Bathroom
- Accessible Bedroom
- Accessible Common Area
- Handicap Accessible
- Visitable
- Accessible Entrance
Outdoor Features
- Indoor Pool
- Patio
- Pergola
Schools
- Spring Valley Elementary School
- Neal Middle School
- Southern High School
Utilities
- Forced Air Heating and Cooling System
- Heating System Uses Natural Gas
- Gas Water Heater
Listing and Financial Details
- Assessor Parcel Number 0769-17-4232
Community Details
Overview
- Senior Community
- Association fees include ground maintenance
- Del Webb Carolina Arbors Association, Phone Number (984) 219-7051
- Built by Pulte
- Carolina Arbors Subdivision, Abbeyville Floorplan
- Del Webb Carolina Arbors Community
Amenities
- Clubhouse
Recreation
- Tennis Courts
- Community Pool
Map
Home Values in the Area
Average Home Value in this Area
Tax History
| Year | Tax Paid | Tax Assessment Tax Assessment Total Assessment is a certain percentage of the fair market value that is determined by local assessors to be the total taxable value of land and additions on the property. | Land | Improvement |
|---|---|---|---|---|
| 2024 | $4,794 | $343,661 | $82,500 | $261,161 |
| 2023 | $4,502 | $343,661 | $82,500 | $261,161 |
| 2022 | $4,399 | $343,661 | $82,500 | $261,161 |
| 2021 | $4,378 | $343,661 | $82,500 | $261,161 |
| 2020 | $4,275 | $343,661 | $82,500 | $261,161 |
| 2019 | $3,905 | $313,900 | $82,500 | $231,400 |
| 2018 | $146 | $105,000 | $105,000 | $0 |
Property History
| Date | Event | Price | Change | Sq Ft Price |
|---|---|---|---|---|
| 03/31/2025 03/31/25 | Price Changed | $560,000 | -5.9% | $317 / Sq Ft |
| 03/01/2025 03/01/25 | For Sale | $595,000 | -- | $337 / Sq Ft |
Deed History
| Date | Type | Sale Price | Title Company |
|---|---|---|---|
| Special Warranty Deed | $393,000 | None Available |
Mortgage History
| Date | Status | Loan Amount | Loan Type |
|---|---|---|---|
| Open | $353,416 | New Conventional |
Similar Homes in Durham, NC
Source: Doorify MLS
MLS Number: 10079389
APN: 221865
- 214 Kalmia Dr
- 216 Kalmia Dr
- 917 Montague Ave
- 913 Montague Ave
- 911 Montague Ave
- 909 Montague Ave
- 907 Montague Ave
- 137 Tee Pee Trail
- 628 Brittany Ct
- 1214 Way
- 624 Brittany Ct
- 622 Brittany Ct
- 620 Brittany Ct
- 1303 Tamarisk Ln
- 103 Tanoak Ct
- 1513 Tamarisk Ln
- 1501 Tamarisk Ln
- 1502 Tamarisk Ln
- 1518 Tamarisk Ln
- 124 Currituck Ln
