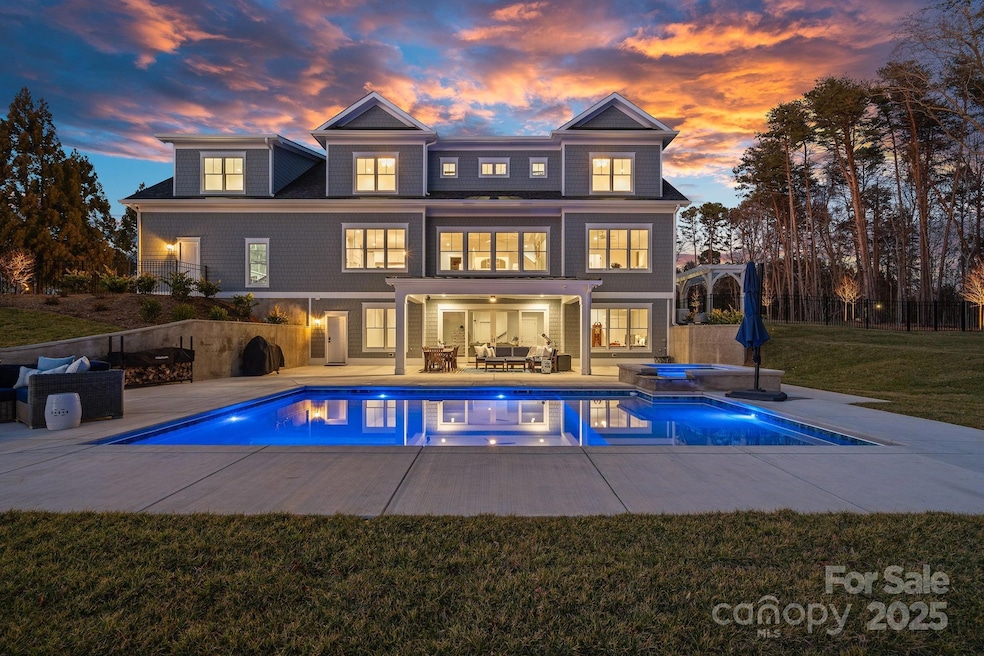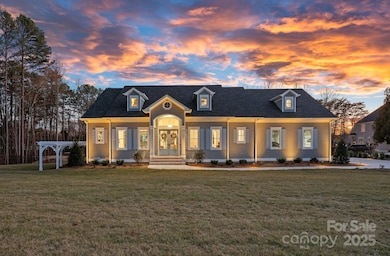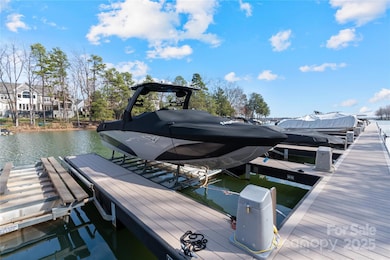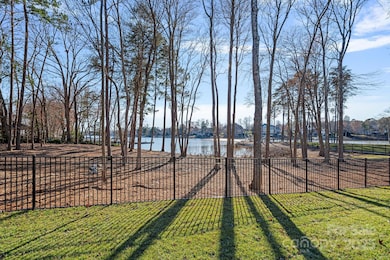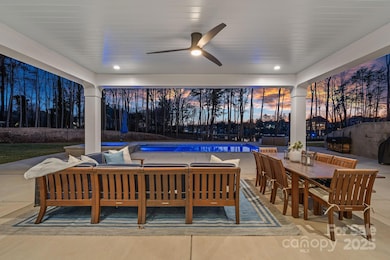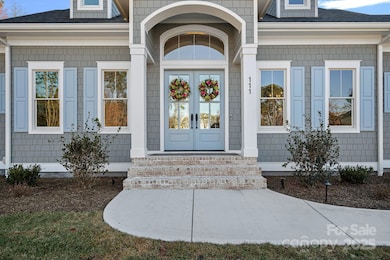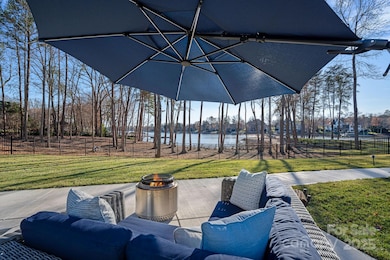
111 Kent Ct Mooresville, NC 28117
Lake Norman NeighborhoodEstimated payment $25,820/month
Highlights
- Pier or Dock
- Golf Course Community
- Boat Slip
- Woodland Heights Elementary School Rated A-
- Access To Lake
- Fitness Center
About This Home
For those seeking beautiful waterfront living, welcome to 111 Kent Court in The Point. Just completed in Dec. 2024 by Courtland Home Builders thoughtfully designed to embrace the water & natural light from every room. Situated on a large, private 1.81 acre level lot w/ beautiful views of Lake Norman. The resort-style pool/spa w/ tanning ledge, expansive yard & 3 levels of living make this property a retreat for all! Open floor plan creates seamless flow between the living, dining, & kitchen. Chef's dream kitchen fully equipped w/ Wolf & Subzero appliances, 2 dishwashers & custom cabinetry & built-ins. Primary bedroom located on main level with a stunning bathroom & custom closet. The Upper level features two bonus rooms, 3 bedrooms & 2 bathrooms. On the lake level, you’ll be impressed by the office, living room, 5th bedroom, gym, two bathrooms and a large covered porch! Deeded boat slip w/ a brand new lift just across the street!
Listing Agent
Trump International Realty Charlotte Brokerage Email: micaela.brewer@trumpintlrealty.com License #341184
Co-Listing Agent
Trump International Realty Charlotte Brokerage Email: micaela.brewer@trumpintlrealty.com License #273944
Home Details
Home Type
- Single Family
Est. Annual Taxes
- $4,764
Year Built
- Built in 2024 | New Construction
Lot Details
- Waterfront
- Cul-De-Sac
- Back Yard Fenced
- Irrigation
- Cleared Lot
- Property is zoned R20
HOA Fees
Parking
- 3 Car Attached Garage
- Driveway
Home Design
- Cape Cod Architecture
- Metal Roof
Interior Spaces
- 2-Story Property
- Open Floorplan
- Sound System
- Wired For Data
- Built-In Features
- Ceiling Fan
- Insulated Windows
- Window Treatments
- Mud Room
- Entrance Foyer
- Family Room with Fireplace
- Water Views
- Home Security System
Kitchen
- Breakfast Bar
- Double Self-Cleaning Convection Oven
- Gas Oven
- Gas Cooktop
- Down Draft Cooktop
- Range Hood
- Microwave
- Freezer
- Dishwasher
- Kitchen Island
- Disposal
Flooring
- Wood
- Tile
Bedrooms and Bathrooms
- Walk-In Closet
Laundry
- Laundry Room
- Dryer
- Laundry Chute
Basement
- Walk-Out Basement
- Basement Fills Entire Space Under The House
- French Drain
- Basement Storage
Pool
- Pool and Spa
- In Ground Pool
- Saltwater Pool
Outdoor Features
- Access To Lake
- Boat Slip
- Deck
- Patio
- Rear Porch
Schools
- Woodland Heights Elementary And Middle School
- Lake Norman High School
Utilities
- Forced Air Zoned Heating and Cooling System
- Air Filtration System
- Vented Exhaust Fan
- Heat Pump System
- Heating System Uses Natural Gas
- Underground Utilities
- Power Generator
- Community Well
- Tankless Water Heater
- Septic Tank
- Fiber Optics Available
- Cable TV Available
Listing and Financial Details
- Assessor Parcel Number 4625-81-0165.000
Community Details
Overview
- Hawthorne Management Association
- Hawthorne Management Pier M Boat Slip Association
- Built by Courtland Home Builders
- The Point Subdivision
- Mandatory home owners association
Amenities
- Clubhouse
- Business Center
Recreation
- Pier or Dock
- Golf Course Community
- Tennis Courts
- Recreation Facilities
- Community Playground
- Fitness Center
- Community Pool
- Putting Green
- Trails
Security
- Card or Code Access
Map
Home Values in the Area
Average Home Value in this Area
Tax History
| Year | Tax Paid | Tax Assessment Tax Assessment Total Assessment is a certain percentage of the fair market value that is determined by local assessors to be the total taxable value of land and additions on the property. | Land | Improvement |
|---|---|---|---|---|
| 2024 | $4,764 | $807,500 | $807,500 | $0 |
| 2023 | $4,764 | $807,500 | $807,500 | $0 |
| 2022 | $3,765 | $600,000 | $600,000 | $0 |
| 2021 | $3,765 | $600,000 | $600,000 | $0 |
| 2020 | $3,765 | $600,000 | $600,000 | $0 |
| 2019 | $3,705 | $600,000 | $600,000 | $0 |
| 2018 | $3,286 | $550,000 | $550,000 | $0 |
| 2017 | $3,286 | $550,000 | $550,000 | $0 |
| 2016 | $3,286 | $550,000 | $550,000 | $0 |
| 2015 | $3,286 | $550,000 | $550,000 | $0 |
| 2014 | $2,886 | $520,000 | $520,000 | $0 |
Property History
| Date | Event | Price | Change | Sq Ft Price |
|---|---|---|---|---|
| 02/21/2025 02/21/25 | For Sale | $4,495,000 | -- | $752 / Sq Ft |
Deed History
| Date | Type | Sale Price | Title Company |
|---|---|---|---|
| Warranty Deed | $800,000 | Hutchens Law Firm Llp | |
| Special Warranty Deed | $472,500 | -- |
Similar Homes in Mooresville, NC
Source: Canopy MLS (Canopy Realtor® Association)
MLS Number: 4223175
APN: 4625-81-0165.000
- 283 Milford Cir
- 122 N Longfellow Ln
- 145 Milford Cir
- 300 Yacht Rd
- 115 Stonewall Beach Ln
- 125 Swayne Dr
- 148 Lightship Dr
- 105 Pelican Ct
- 147 Shelburne Place
- 184 Vineyard Dr Unit 52
- 170 Old Post Rd
- 131 The Point Dr
- 356 Yacht Rd
- 252 Greyfriars Rd
- 155 Union Chapel Dr
- 276 Greyfriars Rd
- 115 Union Chapel Dr
- 124 Wellcraft Ct
- 130 Brick Kiln Way
- 111 Moors End
