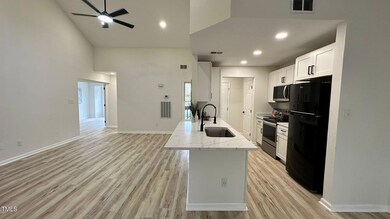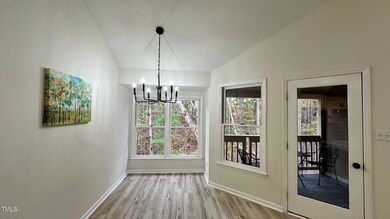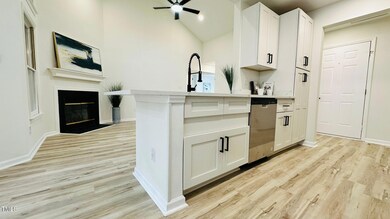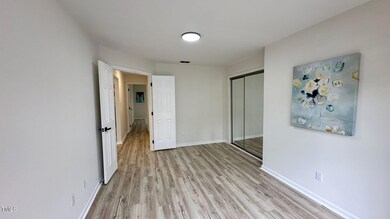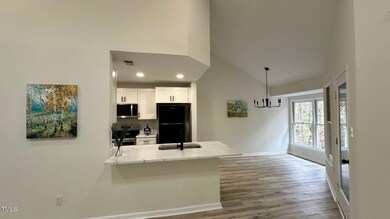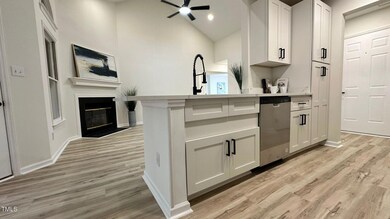
111 Killam Ct Unit 2B Cary, NC 27513
North Cary NeighborhoodHighlights
- View of Trees or Woods
- Traditional Architecture
- Quartz Countertops
- Northwoods Elementary School Rated A
- Cathedral Ceiling
- Community Pool
About This Home
As of March 2025END OF YEAR Special!
Don't miss this incredible deal! Purchase this stunning condo and receive a $3,000 credit towards closing costs with an accepted offer submitted by December 31st, 2024.
Act fast—this limited-time offer won't last long! Contact us today (919)638-9233 to schedule your showing and make this beautiful condo yours.
Experience modern living in this beautifully renovated condo located in the heart of Cary. With abundant natural light and soaring cathedral ceilings, this home offers an open and airy feel. The completely updated kitchen boasts stunning 36-inch wood cabinets, quartz countertios, perfect for ample storage, complemented by sleek new LVP flooring throughout and freshly painted walls. Enjoy the seamless blend of style and comfort in every detail. *Seller's agent has ownership interest in the property.
Property Details
Home Type
- Multi-Family
Est. Annual Taxes
- $2,036
Year Built
- Built in 1989 | Remodeled
HOA Fees
- $202 Monthly HOA Fees
Home Design
- Traditional Architecture
- Slab Foundation
- Shingle Roof
- Masonite
Interior Spaces
- 1,115 Sq Ft Home
- 1-Story Property
- Cathedral Ceiling
- Recessed Lighting
- Fireplace
- Luxury Vinyl Tile Flooring
- Views of Woods
- Laundry closet
Kitchen
- Electric Range
- Microwave
- ENERGY STAR Qualified Dishwasher
- Quartz Countertops
- Disposal
Bedrooms and Bathrooms
- 2 Bedrooms
- Walk-In Closet
- 2 Full Bathrooms
- Bathtub with Shower
- Walk-in Shower
Attic
- Scuttle Attic Hole
- Pull Down Stairs to Attic
Parking
- 1 Parking Space
- Additional Parking
- 1 Open Parking Space
- Parking Lot
- Assigned Parking
Schools
- Northwoods Elementary School
- West Cary Middle School
- Cary High School
Utilities
- Central Air
- Heat Pump System
Additional Features
- Balcony
- Two or More Common Walls
Listing and Financial Details
- Assessor Parcel Number 0176999
Community Details
Overview
- Association fees include insurance
- Wilson Property Management Association, Phone Number (919) 782-1717
- Chesapeake Landing Subdivision
- Community Parking
Recreation
- Community Pool
Map
Home Values in the Area
Average Home Value in this Area
Property History
| Date | Event | Price | Change | Sq Ft Price |
|---|---|---|---|---|
| 03/05/2025 03/05/25 | Sold | $298,000 | -0.3% | $267 / Sq Ft |
| 01/12/2025 01/12/25 | Pending | -- | -- | -- |
| 12/27/2024 12/27/24 | Price Changed | $298,900 | -0.3% | $268 / Sq Ft |
| 11/12/2024 11/12/24 | For Sale | $299,900 | -- | $269 / Sq Ft |
Tax History
| Year | Tax Paid | Tax Assessment Tax Assessment Total Assessment is a certain percentage of the fair market value that is determined by local assessors to be the total taxable value of land and additions on the property. | Land | Improvement |
|---|---|---|---|---|
| 2024 | $2,036 | $240,404 | $0 | $240,404 |
| 2023 | $1,594 | $157,059 | $0 | $157,059 |
| 2022 | $1,535 | $157,059 | $0 | $157,059 |
| 2021 | $1,504 | $157,059 | $0 | $157,059 |
| 2020 | $1,512 | $157,059 | $0 | $157,059 |
| 2019 | $1,055 | $96,629 | $0 | $96,629 |
| 2018 | $991 | $96,629 | $0 | $96,629 |
| 2017 | $952 | $96,629 | $0 | $96,629 |
| 2016 | $938 | $96,629 | $0 | $96,629 |
| 2015 | $954 | $94,909 | $0 | $94,909 |
| 2014 | $901 | $94,909 | $0 | $94,909 |
Mortgage History
| Date | Status | Loan Amount | Loan Type |
|---|---|---|---|
| Open | $268,200 | New Conventional | |
| Closed | $268,200 | New Conventional | |
| Previous Owner | $193,200 | Construction | |
| Previous Owner | $92,600 | No Value Available | |
| Previous Owner | $88,250 | FHA |
Deed History
| Date | Type | Sale Price | Title Company |
|---|---|---|---|
| Warranty Deed | $298,000 | None Listed On Document | |
| Warranty Deed | $298,000 | None Listed On Document | |
| Special Warranty Deed | $208,000 | None Listed On Document | |
| Limited Warranty Deed | $87,000 | None Available | |
| Trustee Deed | $76,500 | None Available | |
| Warranty Deed | $90,500 | -- | |
| Warranty Deed | $91,000 | -- |
Similar Home in Cary, NC
Source: Doorify MLS
MLS Number: 10062923
APN: 0765.17-10-8125-010
- 1114 Glenolden Ct Unit 103
- 524 Glenolden Ct Unit 407
- 333 Glenolden Ct Unit 510
- 122 Waterfall Ct
- 104 Bailey Park Ct
- 1133 Evans Rd
- 403 Gooseneck Dr Unit A1
- 407 Gooseneck Dr Unit A2
- 210 Needle Park Dr
- 1117 Evans Rd
- 102 Choptank Ct Unit B5
- 302 Rushingwater Dr
- 107 Fishers Creek Ct
- 101 Gorecki Place
- 501 Gooseneck Dr Unit B6
- 800 Laurel Garden Way
- 411 Gooseneck Dr Unit B6
- 111 Wards Ridge Dr
- 357 Roberts Ridge Dr
- 505 Gooseneck Dr Unit A1

