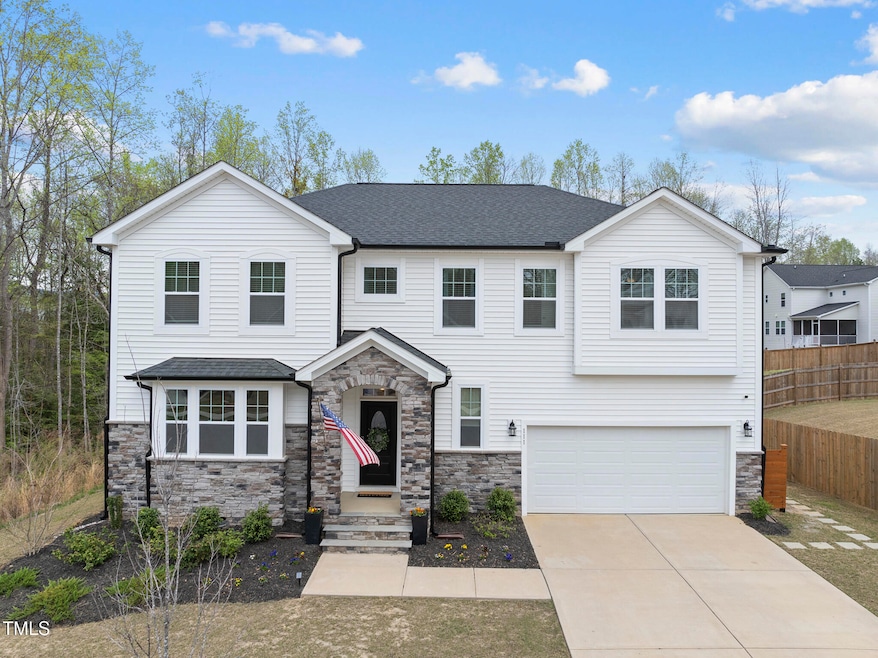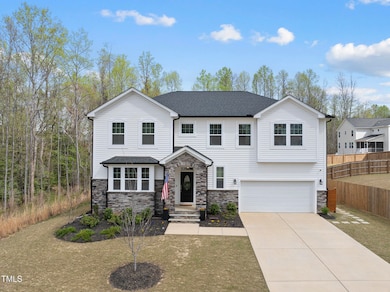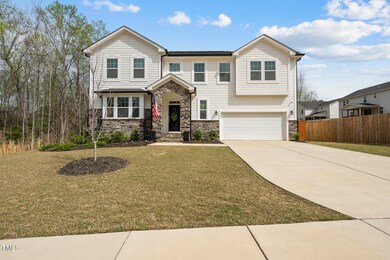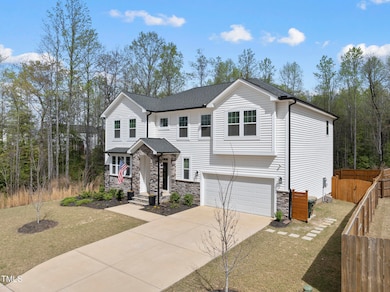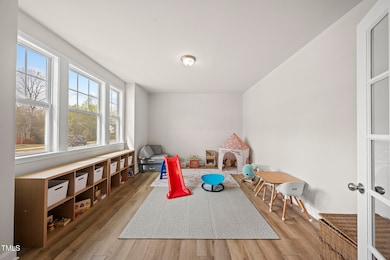
111 Kim Bark Path Garner, NC 27529
Estimated payment $3,537/month
Highlights
- Transitional Architecture
- Loft
- Neighborhood Views
- Main Floor Bedroom
- Quartz Countertops
- Home Office
About This Home
This better than new home shows like a model! Situated on a premium lot backing up to a super private, wooded, HOA owned common area. This exceptional floor plan offers 5 bedrooms, 3.5 bathrooms, an office or den, and a loft/flex space. The open kitchen/Great Room/dining areas make this plan flexible enough to fit any lifestyle. The kitchen features a large island and breakfast area with built in seating, designer appliances, quartz counter tops, ceramic tile backsplash, and a walk-in pantry. There is a first floor guest bedroom with an en-suite full bath. The primary suite and additional bedrooms are on the 2nd floor, along with the loft and laundry room. The primary suite is tucked away for privacy and has 2 walk-in closets, a walk-in shower with a glass enclosure, and a linen closet. To round it out, the 2-car garage, covered porch, and the fenced backyard offers something for everyone! The private back yard is the perfect retreat for outdoor activities and relaxation. Grill out with friends, or let children or pets play freely! Oak Park is ideally located - with everything you could need just 10 minutes away at White Oak Crossing Shopping center, 20 minutes to downtown Raleigh, and only 7 mins to the new I-540 exchange for easy access to RTP, the airport (28 min), Durham & more! This active community offers a playground, sidewalks throughout, and a nice, park-like outdoor gathering space where events like movie nights and food trucks are planned by the social committee! Contact the listing agent for details on the assumable mortgage at 3.625% Schedule your showing today
Home Details
Home Type
- Single Family
Est. Annual Taxes
- $5,205
Year Built
- Built in 2022
Lot Details
- 10,454 Sq Ft Lot
- Wood Fence
- Back Yard Fenced
HOA Fees
- $33 Monthly HOA Fees
Parking
- 2 Car Attached Garage
- Front Facing Garage
- Garage Door Opener
- 2 Open Parking Spaces
Home Design
- Transitional Architecture
- Brick Foundation
- Block Foundation
- Shingle Roof
- Vinyl Siding
Interior Spaces
- 3,094 Sq Ft Home
- 2-Story Property
- Smooth Ceilings
- Ceiling Fan
- Entrance Foyer
- Family Room
- Dining Room
- Home Office
- Loft
- Neighborhood Views
- Basement
- Crawl Space
- Pull Down Stairs to Attic
- Laundry Room
Kitchen
- Electric Range
- Microwave
- Dishwasher
- Kitchen Island
- Quartz Countertops
- Disposal
Flooring
- Carpet
- Tile
- Luxury Vinyl Tile
Bedrooms and Bathrooms
- 5 Bedrooms
- Main Floor Bedroom
- Walk-In Closet
- Double Vanity
- Walk-in Shower
Outdoor Features
- Rear Porch
Schools
- Aversboro Elementary School
- East Garner Middle School
- South Garner High School
Utilities
- Central Heating and Cooling System
- Heat Pump System
- Electric Water Heater
Listing and Financial Details
- Assessor Parcel Number 1629028424
Community Details
Overview
- Association fees include ground maintenance
- Elite Management Association, Phone Number (919) 233-7660
- Built by MATTAMY HOMES
- Oak Park Subdivision
Recreation
- Community Playground
- Park
Map
Home Values in the Area
Average Home Value in this Area
Tax History
| Year | Tax Paid | Tax Assessment Tax Assessment Total Assessment is a certain percentage of the fair market value that is determined by local assessors to be the total taxable value of land and additions on the property. | Land | Improvement |
|---|---|---|---|---|
| 2022 | $820 | $70,000 | $70,000 | $0 |
Property History
| Date | Event | Price | Change | Sq Ft Price |
|---|---|---|---|---|
| 04/05/2025 04/05/25 | Pending | -- | -- | -- |
| 04/02/2025 04/02/25 | For Sale | $550,000 | -- | $178 / Sq Ft |
Similar Homes in the area
Source: Doorify MLS
MLS Number: 10086442
APN: 1629.03-02-8424-000
- 176 Belleforte Park Cir
- 105 Scoville Rd
- 159 Yellow River Way
- 153 Klamath Dr
- 157 Klamath Dr
- 700 Deschutes Dr
- 708 Deschutes Dr
- 161 Klamath Dr
- 165 Klamath Dr
- 724 Deschutes Dr
- 728 Deschutes Dr
- 169 Klamath Dr
- 701 Deschutes Dr
- 705 Deschutes Dr
- 709 Deschutes Dr
- 721 Deschutes Dr
- 111 Laporte Path
- 127 Vulcan St
- 131 Vulcan St
- 135 Vulcan St
