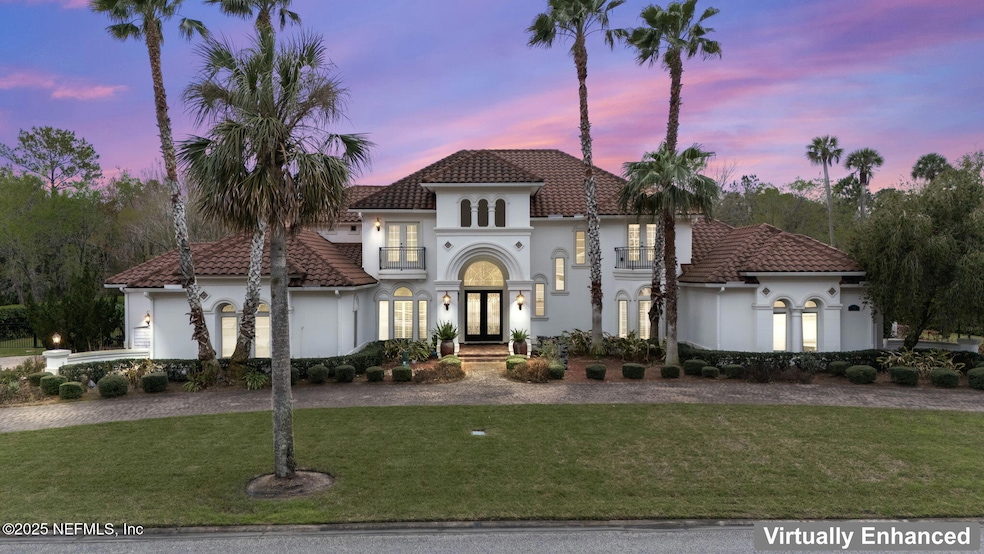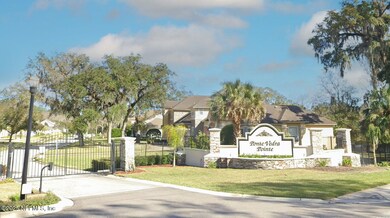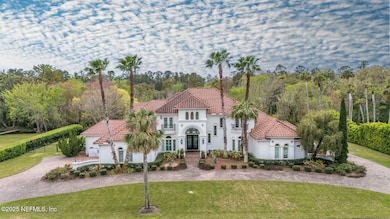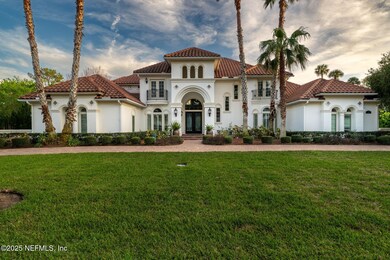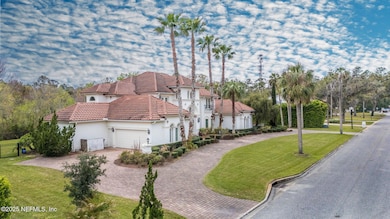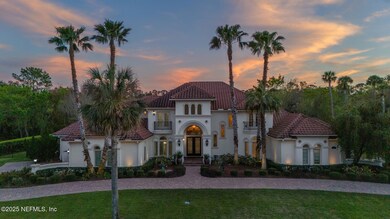
111 King Sago Ct Ponte Vedra Beach, FL 32082
Ponte Vedra Beach NeighborhoodEstimated payment $12,300/month
Highlights
- Screened Pool
- Gated Community
- 1.38 Acre Lot
- Ocean Palms Elementary School Rated A
- Views of Trees
- Open Floorplan
About This Home
Nestled on a private 1.38-acre lot with serene preserve views, this stunning 5-bedrm, 4.5-bath offers a perfect blend of luxury and functionality. Impeccably designed by Ernie Santiero, the home boasts exquisite finishes such as chiseled edge travertine, soaring ceilings, floor-to-ceiling cabinetry, and custom doors & railings. It also features a gourmet kitchen, high-end appliances, French door refrigerator, large island, farmhouse sink, generator, filtration system and drop zone. 1st floor includes primary bedrm, a guest suite & home office, while the second-floor features 3 bedrms & a spacious flex space/game room. The exterior is equally impressive with a beautiful circular driveway leading to a 3-car garage, complemented by a spectacular outdoor entertaining area complete with a screened pool w/ spa, summer kitchen, half-moon fire pit, fenced side yard, up lighting and al fresco dining space. With a grand two-story entry, open concept living, and easy flow between the kitchen, dining, and great room, this home is perfect for hosting. Schedule your private viewing today!
Home Details
Home Type
- Single Family
Est. Annual Taxes
- $12,208
Year Built
- Built in 2008
Lot Details
- 1.38 Acre Lot
- Property fronts a private road
- Wrought Iron Fence
- Back Yard Fenced
- Wooded Lot
- Many Trees
HOA Fees
- $125 Monthly HOA Fees
Parking
- 3 Car Garage
- Garage Door Opener
- Circular Driveway
Home Design
- Spanish Architecture
- Wood Frame Construction
- Tile Roof
- Stucco
Interior Spaces
- 4,229 Sq Ft Home
- 2-Story Property
- Open Floorplan
- Built-In Features
- Vaulted Ceiling
- Ceiling Fan
- Gas Fireplace
- Entrance Foyer
- Screened Porch
- Views of Trees
Kitchen
- Breakfast Area or Nook
- Eat-In Kitchen
- Breakfast Bar
- Butlers Pantry
- Electric Oven
- Gas Cooktop
- Microwave
- Freezer
- Ice Maker
- Dishwasher
- Wine Cooler
- Kitchen Island
- Disposal
Flooring
- Wood
- Carpet
- Laminate
- Tile
- Vinyl
Bedrooms and Bathrooms
- 5 Bedrooms
- Split Bedroom Floorplan
- Dual Closets
- Walk-In Closet
- Jack-and-Jill Bathroom
- In-Law or Guest Suite
- Bathtub With Separate Shower Stall
Laundry
- Laundry on lower level
- Dryer
- Front Loading Washer
Home Security
- Security System Owned
- Security Gate
- Fire and Smoke Detector
Pool
- Screened Pool
- Spa
Outdoor Features
- Balcony
- Courtyard
- Patio
- Outdoor Kitchen
- Fire Pit
Schools
- Ocean Palms Elementary School
- Alice B. Landrum Middle School
- Ponte Vedra High School
Utilities
- Zoned Heating and Cooling
- Heat Pump System
- Tankless Water Heater
- Water Softener is Owned
Listing and Financial Details
- Assessor Parcel Number 0689350140
Community Details
Overview
- Ponte Vedra Pointe Association
- Ponte Vedra Pointe Subdivision
Security
- Gated Community
Map
Home Values in the Area
Average Home Value in this Area
Tax History
| Year | Tax Paid | Tax Assessment Tax Assessment Total Assessment is a certain percentage of the fair market value that is determined by local assessors to be the total taxable value of land and additions on the property. | Land | Improvement |
|---|---|---|---|---|
| 2024 | $11,987 | $992,613 | -- | -- |
| 2023 | $11,987 | $963,702 | $0 | $0 |
| 2022 | $11,707 | $935,633 | $0 | $0 |
| 2021 | $7,917 | $623,118 | $0 | $0 |
| 2020 | $7,895 | $614,515 | $0 | $0 |
| 2019 | $8,069 | $600,699 | $0 | $0 |
| 2018 | $7,998 | $589,499 | $0 | $0 |
| 2017 | $7,980 | $577,374 | $0 | $0 |
| 2016 | $7,992 | $582,464 | $0 | $0 |
| 2015 | $8,115 | $578,415 | $0 | $0 |
| 2014 | $8,152 | $573,824 | $0 | $0 |
Property History
| Date | Event | Price | Change | Sq Ft Price |
|---|---|---|---|---|
| 04/15/2025 04/15/25 | For Sale | $1,999,000 | 0.0% | $473 / Sq Ft |
| 04/14/2025 04/14/25 | Pending | -- | -- | -- |
| 03/13/2025 03/13/25 | For Sale | $1,999,000 | -- | $473 / Sq Ft |
Deed History
| Date | Type | Sale Price | Title Company |
|---|---|---|---|
| Warranty Deed | $1,350,000 | Attorney | |
| Interfamily Deed Transfer | $125,000 | Watson & Osborne Title Servi | |
| Special Warranty Deed | $250,000 | Landmark Title |
Mortgage History
| Date | Status | Loan Amount | Loan Type |
|---|---|---|---|
| Previous Owner | $250,000 | Credit Line Revolving | |
| Previous Owner | $999,999 | Purchase Money Mortgage | |
| Previous Owner | $125,000 | Balloon |
Similar Homes in Ponte Vedra Beach, FL
Source: realMLS (Northeast Florida Multiple Listing Service)
MLS Number: 2075447
APN: 068935-0140
- 260 S Roscoe Blvd
- 100 King Sago Ct
- 319 Clearwater Dr
- 295 S Roscoe Blvd
- 336 S Mill View Way
- 133 Sawmill Lakes Blvd
- 933 Fiddlers Creek Rd
- 53 Autumn Tide Trail
- 260 Autumn Tide Trail
- 109 Autumn Tide Trail
- 155 Autumn Tide Trail
- 512 Honey Locust Ln
- 201 Autumn Tide Trail
- 668 Lake Stone Cir
- 216 Shell Ridge Ln
- 340 Shell Ridge Ln
- 360 Shell Ridge Ln
- 404 River Breeze Dr
- 347 S Roscoe Blvd
- 224 Clearwater Dr
