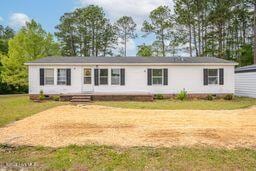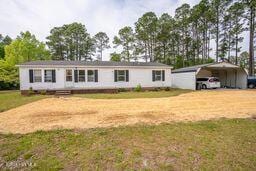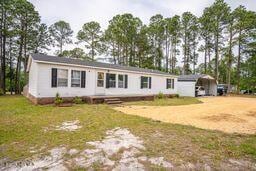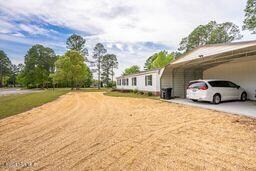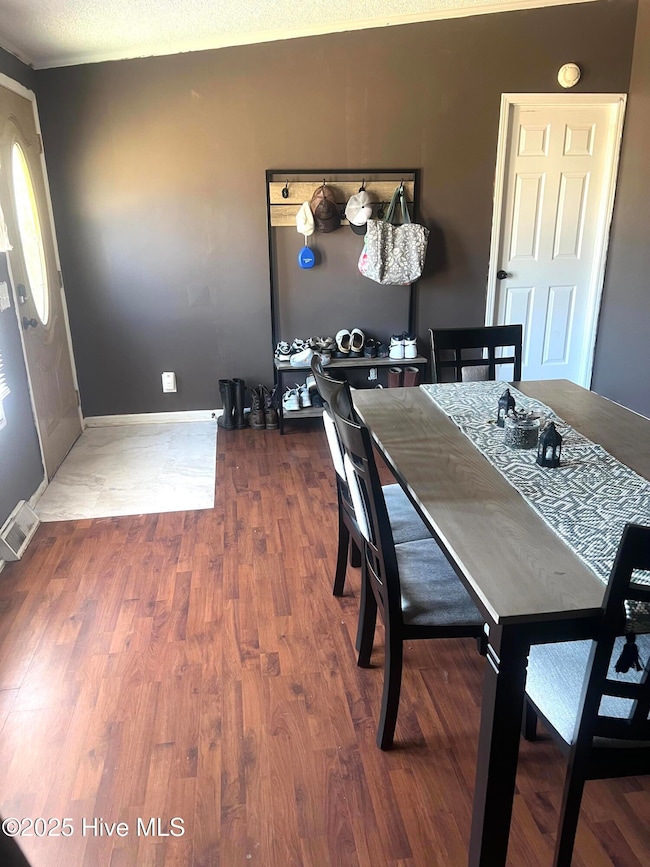
111 Knollwood Dr Goldsboro, NC 27530
Estimated payment $1,072/month
Highlights
- 1 Fireplace
- No HOA
- Forced Air Heating and Cooling System
- Grantham School Rated 9+
- Fenced Yard
- Combination Dining and Living Room
About This Home
Interior Photos Coming Soon!!!! Quaint 2 bed 2 bath home with a bonus room/ flex space. HVAC, and fence less than 2 years old. And Roof is less than 6 years old on this quiet corner lot located on the outskirts of Goldsboro. No HOA! Less than 15 minutes to downtown Goldsboro and less than 20 minutes to the main gate of SJAFB. Split floor plan with a cozy fireplace in the family room. Detached 3 car carport and extra parking. Come see what this home has to offer.
Property Details
Home Type
- Manufactured Home
Est. Annual Taxes
- $472
Year Built
- Built in 1993
Lot Details
- 0.55 Acre Lot
- Lot Dimensions are 129.45x215x123x134
- Property fronts a private road
- Fenced Yard
Home Design
- Brick Foundation
- Wood Frame Construction
- Architectural Shingle Roof
- Vinyl Siding
Interior Spaces
- 1,495 Sq Ft Home
- 1-Story Property
- 1 Fireplace
- Combination Dining and Living Room
- Crawl Space
Bedrooms and Bathrooms
- 3 Bedrooms
- 2 Full Bathrooms
Parking
- 3 Detached Carport Spaces
- Gravel Driveway
Schools
- Grantham Elementary And Middle School
- Southern Wayne High School
Mobile Home
- Manufactured Home
Utilities
- Forced Air Heating and Cooling System
- On Site Septic
- Septic Tank
Community Details
- No Home Owners Association
- Knollwood Subdivision
Listing and Financial Details
- Tax Lot 30
- Assessor Parcel Number 2578015728
Map
Home Values in the Area
Average Home Value in this Area
Property History
| Date | Event | Price | Change | Sq Ft Price |
|---|---|---|---|---|
| 03/11/2025 03/11/25 | For Sale | $185,000 | +8.5% | $124 / Sq Ft |
| 06/03/2024 06/03/24 | Sold | $170,500 | +3.3% | $119 / Sq Ft |
| 05/13/2024 05/13/24 | Pending | -- | -- | -- |
| 04/17/2024 04/17/24 | For Sale | $165,000 | +13.9% | $115 / Sq Ft |
| 04/20/2023 04/20/23 | Sold | $144,900 | +3.6% | $101 / Sq Ft |
| 03/20/2023 03/20/23 | Pending | -- | -- | -- |
| 03/16/2023 03/16/23 | For Sale | $139,900 | -- | $98 / Sq Ft |
Similar Homes in Goldsboro, NC
Source: Hive MLS
MLS Number: 100493567
- 105 Southfork Place
- 271 Black Jack Church Rd
- 1480 Old Grantham Rd
- 0 Old Grantham Rd
- 207 Linen Ln
- 201 Linen Ln
- 106 Orchestra St
- 102 Orchestra St
- 100 Orchestra St
- 1274 Old Grantham Rd
- 1317 Old Grantham Rd
- 1249 Old Grantham Rd
- 405 Twin Creeks Dr
- 304 Grand Oaks Dr
- 301 Grand Oaks Dr
- 107 Red Maple Place
- 109 Red Maple Place
- 608 Foxwood Dr
- 820 Old Grantham Rd
- 702 Bell Ct
