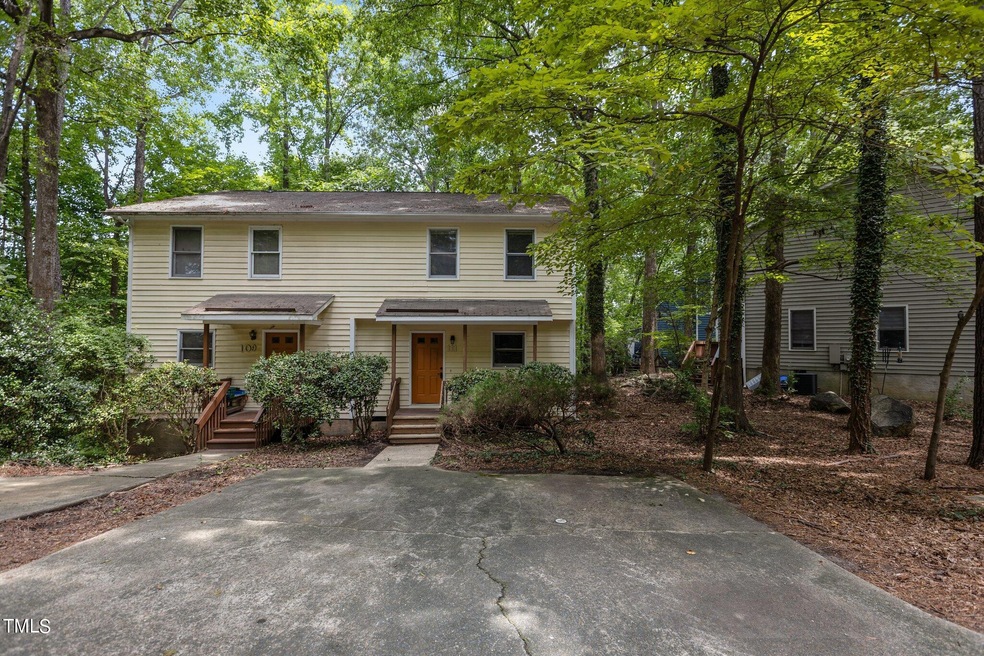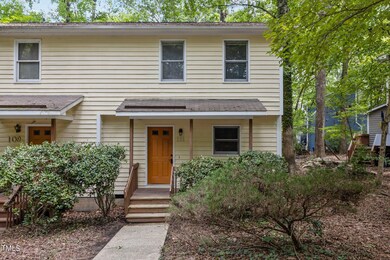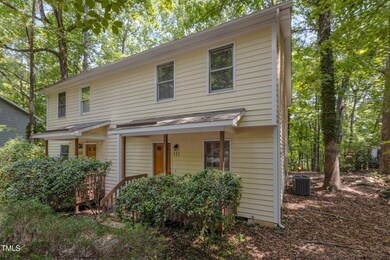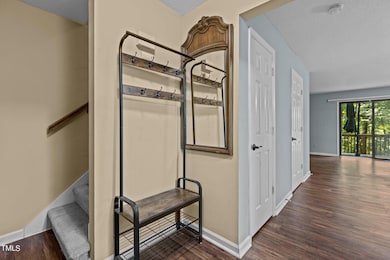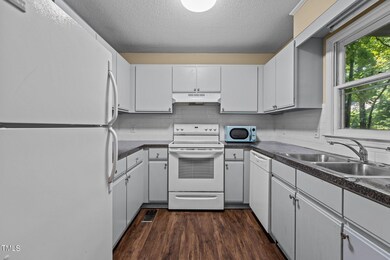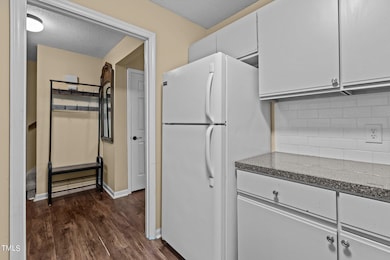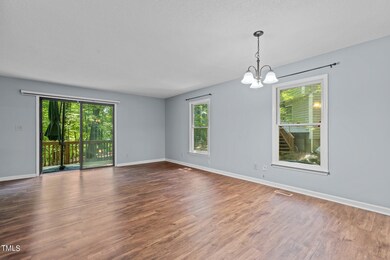
111 Lantern Way Carrboro, NC 27510
Outlying Carrboro NeighborhoodHighlights
- Deck
- Transitional Architecture
- Entrance Foyer
- McDougle Middle School Rated A
- Porch
- Luxury Vinyl Tile Flooring
About This Home
As of December 2024With the recent price reduction this property is priced incredibly well - don't miss this opportunity for a 3 bedroom end unit townhome in Carrboro for 280k!. Luxury vinyl plank floors, updated lighting fixtures, and a new HVAC was installed in 2023. The kitchen features a subway tile backsplash and all appliances convey including the fridge, washer and dryer. Enjoy peaceful wooded views from the sliding glass door and deck - the home backs to woods. Sellers are willing to pay for Rice's Glass quote to repair the foggy windows as well, see attached in docs. Great location - bike to downtown Carrboro or UNC. Open Eye Cafe, Steel String Brewery, Neal's Deli, and more are all about a half mile away. The J route bus stop by the traffic circle is only 0.3 miles away as well. Super convenient to everything!
Townhouse Details
Home Type
- Townhome
Est. Annual Taxes
- $3,352
Year Built
- Built in 1984
HOA Fees
- $249 Monthly HOA Fees
Home Design
- Transitional Architecture
- Block Foundation
- Shingle Roof
- Wood Siding
Interior Spaces
- 1,285 Sq Ft Home
- 2-Story Property
- Entrance Foyer
- Family Room
- Dining Room
- Laundry on main level
Kitchen
- Electric Range
- Range Hood
- Dishwasher
Flooring
- Carpet
- Luxury Vinyl Tile
- Vinyl
Bedrooms and Bathrooms
- 3 Bedrooms
Parking
- 2 Parking Spaces
- Parking Pad
- 2 Open Parking Spaces
Outdoor Features
- Deck
- Rain Gutters
- Porch
Schools
- Northside Elementary School
- Mcdougle Middle School
- Carrboro High School
Additional Features
- 1,307 Sq Ft Lot
- Forced Air Heating and Cooling System
Community Details
- Association fees include ground maintenance, storm water maintenance
- Whispering Hills HOA, Phone Number (919) 403-1130
- Whispering Hills Subdivision
Listing and Financial Details
- Assessor Parcel Number 9778745175
Map
Home Values in the Area
Average Home Value in this Area
Property History
| Date | Event | Price | Change | Sq Ft Price |
|---|---|---|---|---|
| 12/20/2024 12/20/24 | Sold | $278,000 | -0.7% | $216 / Sq Ft |
| 11/27/2024 11/27/24 | Pending | -- | -- | -- |
| 11/18/2024 11/18/24 | Price Changed | $280,000 | -3.4% | $218 / Sq Ft |
| 10/14/2024 10/14/24 | Price Changed | $290,000 | -3.3% | $226 / Sq Ft |
| 10/03/2024 10/03/24 | Price Changed | $300,000 | -4.8% | $233 / Sq Ft |
| 09/12/2024 09/12/24 | For Sale | $315,000 | +34.0% | $245 / Sq Ft |
| 12/15/2023 12/15/23 | Off Market | $235,000 | -- | -- |
| 07/06/2021 07/06/21 | Sold | $235,000 | +6.8% | $188 / Sq Ft |
| 05/24/2021 05/24/21 | Pending | -- | -- | -- |
| 05/22/2021 05/22/21 | For Sale | $220,000 | -- | $176 / Sq Ft |
Tax History
| Year | Tax Paid | Tax Assessment Tax Assessment Total Assessment is a certain percentage of the fair market value that is determined by local assessors to be the total taxable value of land and additions on the property. | Land | Improvement |
|---|---|---|---|---|
| 2024 | $3,352 | $187,000 | $55,000 | $132,000 |
| 2023 | $3,295 | $187,000 | $55,000 | $132,000 |
| 2022 | $3,259 | $187,000 | $55,000 | $132,000 |
| 2021 | $3,235 | $187,000 | $55,000 | $132,000 |
| 2020 | $2,718 | $147,300 | $35,000 | $112,300 |
| 2018 | $0 | $147,300 | $35,000 | $112,300 |
| 2017 | $2,533 | $147,300 | $35,000 | $112,300 |
| 2016 | $2,533 | $143,296 | $35,646 | $107,650 |
| 2015 | $2,533 | $143,296 | $35,646 | $107,650 |
| 2014 | $2,477 | $143,296 | $35,646 | $107,650 |
Mortgage History
| Date | Status | Loan Amount | Loan Type |
|---|---|---|---|
| Open | $264,100 | New Conventional | |
| Closed | $264,100 | New Conventional | |
| Previous Owner | $225,000 | New Conventional |
Deed History
| Date | Type | Sale Price | Title Company |
|---|---|---|---|
| Warranty Deed | $278,000 | Longleaf Title Insurance | |
| Warranty Deed | $278,000 | Longleaf Title Insurance | |
| Warranty Deed | $235,000 | None Available | |
| Warranty Deed | -- | None Available | |
| Deed | $97,600 | -- |
Similar Homes in Carrboro, NC
Source: Doorify MLS
MLS Number: 10052347
APN: 9778745175
- 424 S Greensboro St
- 115 Coleridge Ct Unit 4
- 203 Prince St
- 445 S Greensboro St
- 116 Marlowe Ct
- 124 Friar Ln
- 103 Friar Ln
- 248 Sweet Bay Place
- 244 Sweet Bay Place
- 269 Sweet Bay Place
- 233 Sweet Bay Place
- 106 Eugene St
- 501 Jones Ferry Rd Unit 10
- 114 Glosson Cir
- 107 Creel St
- 105 Fidelity St Unit B24
- 303 Smith Level Rd Unit E32
- 0 Alabama Ave Unit 100497753
- 315 Westbrook Dr
- 103 Inara Ct
