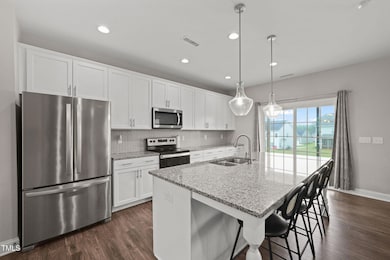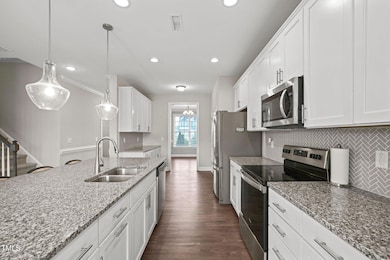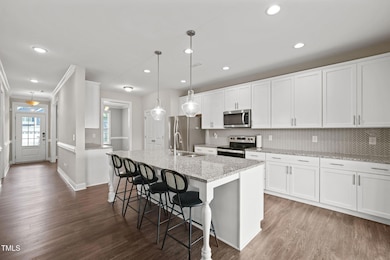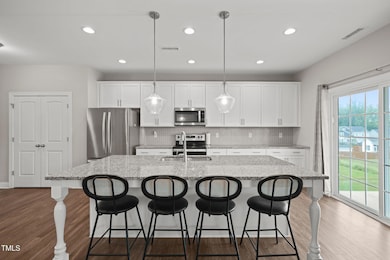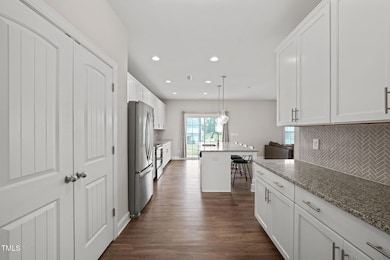
111 Laporte Path Garner, NC 27529
Estimated payment $3,237/month
Highlights
- Open Floorplan
- Main Floor Bedroom
- Granite Countertops
- Transitional Architecture
- Loft
- Covered patio or porch
About This Home
Desirable Oak Park neighborhood like new spacious 5 bedroom 3 full bathroom home with expansive loft area and screened in rear porch. Open concept living highlighted by gorgeous granite counters, stainless steel appliances, and oversized breakfast bar island. LP Gas log fireplace, family room with built-ins, and formal dining add elegance. Large owners suite boasts a walk-in closet and luxurious private bath. Main floor guest bedroom or office with main floor full bathroom. Enjoy the summer nights in your screened in porch for even more outdoor enjoyment. Community playground. Don't miss this one!
Home Details
Home Type
- Single Family
Est. Annual Taxes
- $4,956
Year Built
- Built in 2020
Lot Details
- 9,148 Sq Ft Lot
- Property is zoned R4
HOA Fees
- $33 Monthly HOA Fees
Parking
- 2 Car Attached Garage
- Front Facing Garage
- 2 Open Parking Spaces
Home Design
- Transitional Architecture
- Traditional Architecture
- Brick or Stone Mason
- Slab Foundation
- Shingle Roof
- Stone
Interior Spaces
- 2,606 Sq Ft Home
- 2-Story Property
- Open Floorplan
- Bookcases
- Smooth Ceilings
- Ceiling Fan
- Gas Log Fireplace
- Entrance Foyer
- Family Room
- Living Room with Fireplace
- Dining Room
- Loft
- Laundry Room
Kitchen
- Breakfast Bar
- Electric Range
- Microwave
- Dishwasher
- Kitchen Island
- Granite Countertops
Flooring
- Carpet
- Laminate
- Tile
Bedrooms and Bathrooms
- 5 Bedrooms
- Main Floor Bedroom
- Walk-In Closet
- 3 Full Bathrooms
- Double Vanity
- Separate Shower in Primary Bathroom
- Soaking Tub
- Bathtub with Shower
- Walk-in Shower
Outdoor Features
- Covered patio or porch
Schools
- Bryan Road Elementary School
- East Garner Middle School
- South Garner High School
Utilities
- Forced Air Heating and Cooling System
- Heat Pump System
Listing and Financial Details
- Assessor Parcel Number 1619915286
Community Details
Overview
- Elite Management Association, Phone Number (919) 233-7660
- Built by Mattamy Homes LLC
- Oak Park Subdivision
Recreation
- Community Playground
- Park
Map
Home Values in the Area
Average Home Value in this Area
Tax History
| Year | Tax Paid | Tax Assessment Tax Assessment Total Assessment is a certain percentage of the fair market value that is determined by local assessors to be the total taxable value of land and additions on the property. | Land | Improvement |
|---|---|---|---|---|
| 2024 | $4,956 | $477,574 | $80,000 | $397,574 |
| 2023 | $4,491 | $348,233 | $70,000 | $278,233 |
| 2022 | $4,100 | $348,233 | $70,000 | $278,233 |
| 2021 | $3,893 | $348,233 | $70,000 | $278,233 |
| 2020 | $768 | $70,000 | $70,000 | $0 |
Property History
| Date | Event | Price | Change | Sq Ft Price |
|---|---|---|---|---|
| 03/07/2025 03/07/25 | Price Changed | $500,000 | -2.9% | $192 / Sq Ft |
| 12/11/2024 12/11/24 | For Sale | $515,000 | -- | $198 / Sq Ft |
Deed History
| Date | Type | Sale Price | Title Company |
|---|---|---|---|
| Special Warranty Deed | $350,000 | None Available | |
| Special Warranty Deed | $507,000 | None Available |
Mortgage History
| Date | Status | Loan Amount | Loan Type |
|---|---|---|---|
| Open | $463,500 | New Conventional | |
| Closed | $14,103 | FHA | |
| Closed | $37,600 | Credit Line Revolving | |
| Closed | $343,560 | FHA |
About the Listing Agent

Linda Craft is the Chief Executive Officer of Linda Craft Team Realtors, a woman-owned boutique real estate brokerage that has served the Raleigh area since 1985. Linda has the long-term expertise and knowledge to empower clients throughout every stage of their next move.
Linda's Other Listings
Source: Doorify MLS
MLS Number: 10066832
APN: 1619.04-91-5286-000
- 120 Sprenger St
- 184 Sprenger St
- 127 Vulcan St
- 131 Vulcan St
- 135 Vulcan St
- 119 Vulcan St
- 111 Vulcan St
- 103 Vulcan St
- 120 Vulcan St
- 136 Vulcan St
- 176 Belleforte Park Cir
- 159 Yellow River Way
- 728 Deschutes Dr
- 724 Deschutes Dr
- 708 Deschutes Dr
- 111 Kim Bark Path
- 700 Deschutes Dr
- 721 Deschutes Dr
- 709 Deschutes Dr
- 153 Klamath Dr

