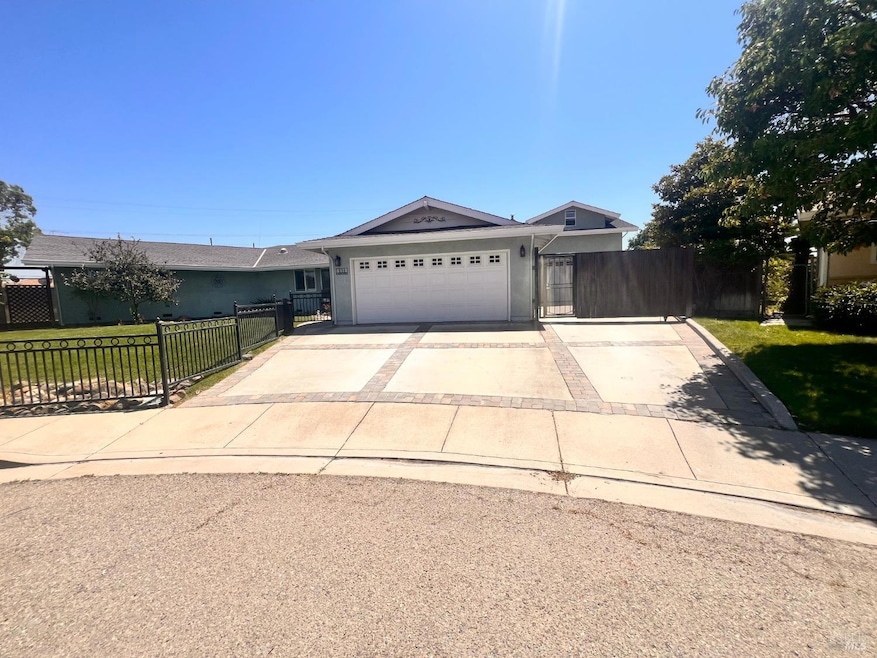
111 Lassen Ct Rio Vista, CA 94571
Highlights
- Greenhouse
- RV Access or Parking
- Sitting Area In Primary Bedroom
- Second Garage
- Solar Power System
- Custom Home
About This Home
As of December 2024Take a look at 111 Lassen Court, this 3-bed, 3-full bath has 2,236sqft of living space and a 2-car garage. The amazing home has 2 primary bedrooms with one being a large suite with office or sitting area, mini split and vaulted ceiling. The luxurious primary bath has heated floors, custom cabinets & vanity, granite counters, walk-in shower, walk-in closet, and access to the back yard. The gourmet kitchen has custom cabinets, built-in nook, large island, counter depth fridge, induction stove top, built in oven, and heated floors. The family room has vaulted ceilings, Brazilian cherry hardwood floors, fireplace with insert and access to the back patio. The oversized laundry room has built-in cabinets, sink, and plenty of counter space. Step out to the one-of-a-kind backyard, with large open beam patio cover, outdoor kitchen including granite counters, gas stove, outdoor cabinets, sink with hot water. There's also a 200sqft greenhouse/sunroom, raised beds, extensive pavers and much more. This home also has paid solar, and a 22KW Generac generator. Let's not forget the 2nd garage/workshop just perfect woodworking or parking your classic cars. If you need RV or boat parking this property has you covered. This amazing property is a must see!
Last Buyer's Agent
Khristian Avelar
Elevate Real Estate License #01956484
Home Details
Home Type
- Single Family
Est. Annual Taxes
- $5,648
Year Built
- Built in 1968 | Remodeled
Lot Details
- 9,583 Sq Ft Lot
- Wood Fence
- Landscaped
- Sprinkler System
Parking
- 4 Car Direct Access Garage
- Second Garage
- Front Facing Garage
- Garage Door Opener
- RV Access or Parking
Home Design
- Custom Home
- Concrete Foundation
- Composition Roof
- Stucco
Interior Spaces
- 2,236 Sq Ft Home
- 1-Story Property
- Ceiling Fan
- Wood Burning Fireplace
- Great Room
- Family or Dining Combination
Kitchen
- Breakfast Area or Nook
- Built-In Electric Oven
- Electric Cooktop
- Microwave
- Built-In Refrigerator
- Dishwasher
- Kitchen Island
- Granite Countertops
- Disposal
Flooring
- Wood
- Radiant Floor
- Tile
Bedrooms and Bathrooms
- 3 Bedrooms
- Sitting Area In Primary Bedroom
- Retreat
- Bathroom on Main Level
- 3 Full Bathrooms
- Tile Bathroom Countertop
- Bathtub with Shower
Laundry
- Laundry Room
- Washer and Dryer Hookup
Home Security
- Carbon Monoxide Detectors
- Fire and Smoke Detector
Eco-Friendly Details
- Solar Power System
Outdoor Features
- Covered patio or porch
- Outdoor Kitchen
- Greenhouse
Utilities
- Ductless Heating Or Cooling System
- Zoned Heating and Cooling System
- 220 Volts
- Natural Gas Connected
- Tankless Water Heater
- High Speed Internet
- Cable TV Available
Listing and Financial Details
- Assessor Parcel Number 0049-272-110
Map
Home Values in the Area
Average Home Value in this Area
Property History
| Date | Event | Price | Change | Sq Ft Price |
|---|---|---|---|---|
| 12/30/2024 12/30/24 | Sold | $680,000 | -2.6% | $304 / Sq Ft |
| 11/29/2024 11/29/24 | Pending | -- | -- | -- |
| 10/02/2024 10/02/24 | For Sale | $697,900 | -- | $312 / Sq Ft |
Tax History
| Year | Tax Paid | Tax Assessment Tax Assessment Total Assessment is a certain percentage of the fair market value that is determined by local assessors to be the total taxable value of land and additions on the property. | Land | Improvement |
|---|---|---|---|---|
| 2024 | $5,648 | $527,548 | $82,375 | $445,173 |
| 2023 | $5,624 | $517,205 | $80,760 | $436,445 |
| 2022 | $5,528 | $507,065 | $79,177 | $427,888 |
| 2021 | $4,950 | $458,000 | $36,000 | $422,000 |
| 2020 | $4,283 | $410,000 | $36,000 | $374,000 |
| 2019 | $4,203 | $410,000 | $36,000 | $374,000 |
| 2018 | $3,891 | $364,000 | $36,000 | $328,000 |
| 2017 | $3,290 | $319,000 | $35,000 | $284,000 |
| 2016 | $2,917 | $284,000 | $34,000 | $250,000 |
| 2015 | $2,775 | $267,000 | $32,000 | $235,000 |
| 2014 | $2,375 | $226,000 | $29,000 | $197,000 |
Mortgage History
| Date | Status | Loan Amount | Loan Type |
|---|---|---|---|
| Previous Owner | $403,000 | New Conventional | |
| Previous Owner | $120,000 | Commercial | |
| Previous Owner | $292,267 | New Conventional | |
| Previous Owner | $97,500 | Credit Line Revolving | |
| Previous Owner | $352,000 | Unknown | |
| Previous Owner | $244,000 | Credit Line Revolving | |
| Previous Owner | $149,827 | FHA | |
| Closed | $61,000 | No Value Available |
Deed History
| Date | Type | Sale Price | Title Company |
|---|---|---|---|
| Grant Deed | $680,000 | Fidelity National Title | |
| Grant Deed | $680,000 | Fidelity National Title | |
| Grant Deed | $305,000 | Placer Title Co | |
| Individual Deed | $152,000 | North American Title Co |
Similar Homes in Rio Vista, CA
Source: Bay Area Real Estate Information Services (BAREIS)
MLS Number: 324078978
APN: 0049-272-110
- 70 Tahoe Dr
- 90 Yosemite Dr
- 355 Rainier Ct
- 837 Morgan Ln
- 17 Shasta Dr
- 19 Shasta Dr
- 212 S 7th St Unit A,B,C
- 810 Morgan Ln
- 949 Flores Way
- 554 California St
- 605 Main St
- 1001 Linda Vista Way
- 133 N 4th St
- 209 S 2nd St
- 811 Rolling Green Dr
- 980 Rolling Green Dr
- 50 River Rd None Unit 8
- 463 Gordon St
- 666 Rubier Way
- 590 Belvedere Dr
