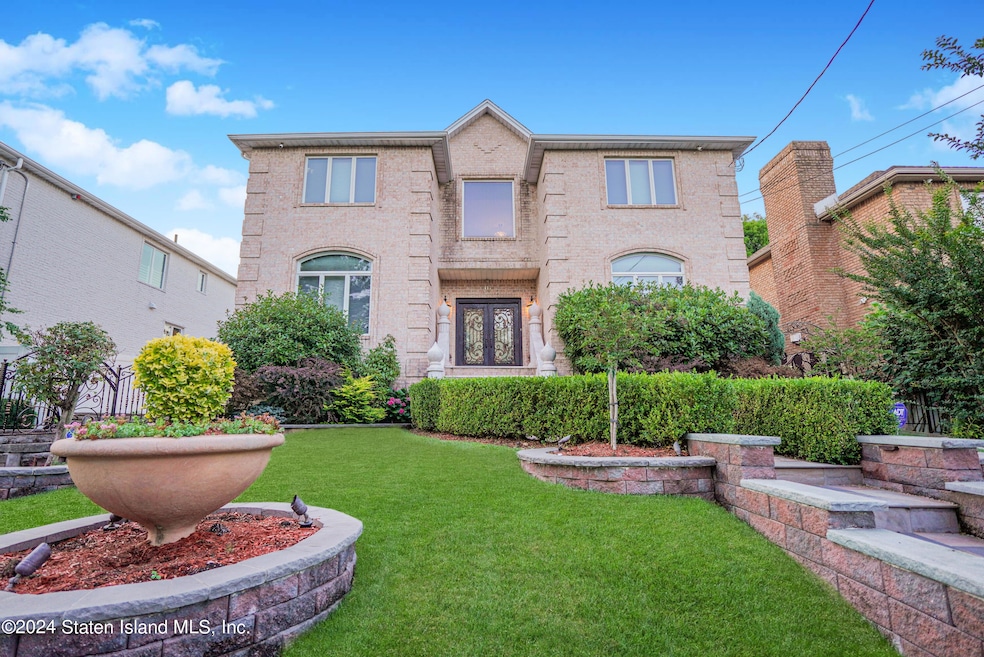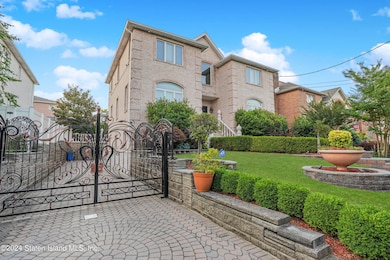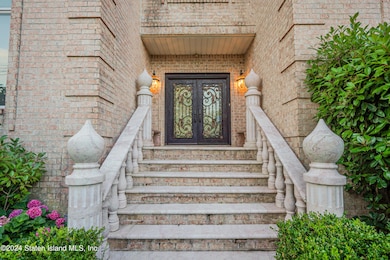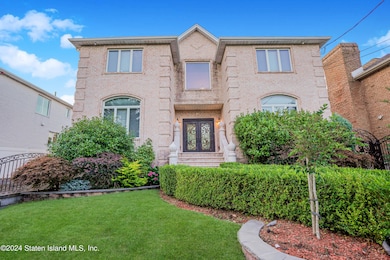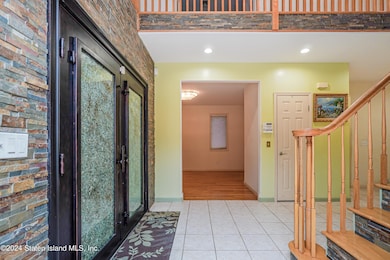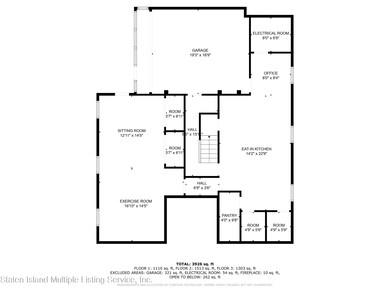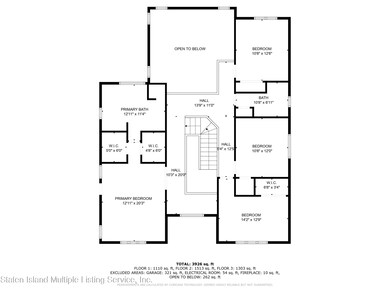
111 Lenzie St Staten Island, NY 10312
Annadale NeighborhoodHighlights
- Spa
- Primary Bedroom Suite
- Deck
- P.S. 55 The Henry M. Boehm School Rated A-
- Colonial Architecture
- Jettted Tub and Separate Shower in Primary Bathroom
About This Home
As of November 2024Welcome to this majestic center hall colonial nestled in the heart of South East Annadale! Upon arrival, take note of the custom wrought iron front door and exterior gates that enhance the property's curb appeal. Extra-long driveway, leading you to the two-car garage built into the back of the home.Constructed with solid brick and marble, this home not only looks beautiful, but boasts enduring durability. Formal Living Room and Formal Dining room, set the stage for sophisticated gatherings and cozy family moments alike.
Beautiful main kitchen with marble backsplash and diamond grout, along with granite counters and an island perfect for culinary adventures. The large adjacent dinette area offers convenient access to the yard through sliders, enhancing the seamless flow of indoor-outdoor living.
The highlight of this home is the magnificent great room, boasting an impressive 18-foot ceiling, a fireplace with stone surround, and abundant natural light pouring in. A half bath and first-floor laundry room add to the convenience of daily living.
Ascending to the second floor, you'll find a master bedroom suite, complete with water views, his and hers walk-in closets, and a fully tiled four-piece bath featuring a jacuzzi, custom shower, and skylight. Three additional spacious bedrooms offer ample closet space with custom inserts, plenty of storage.
The lower level provides even more space, with a family room, office, three-quarter bathroom, and additional laundry room hookups. The custom downstairs kitchen showcases granite counters, a new stovetop, and mosaic glass and stone backsplash, making it ideal for entertaining or accommodating extended family.
Outside, the yard is a sanctuary of relaxation and enjoyment, featuring imported marble from India, a beautiful patio, railings, Trex deck with an above-ground pool. The included gazebo adds a touch of charm to outdoor gatherings. So much to list! A Must See! Won't last!
Last Agent to Sell the Property
Berkshire Hathaway HomeService Cangiano Estates License #10401374435

Home Details
Home Type
- Single Family
Est. Annual Taxes
- $13,160
Year Built
- Built in 1999
Lot Details
- 6,200 Sq Ft Lot
- Lot Dimensions are 62x100
- Fenced
- Sprinkler System
- Back, Front, and Side Yard
- Property is zoned R1-2
Parking
- 2 Car Attached Garage
- Carport
- Garage Door Opener
- On-Street Parking
- Off-Street Parking
Home Design
- Colonial Architecture
- Brick Exterior Construction
- Stone Siding
Interior Spaces
- 4,280 Sq Ft Home
- 2-Story Property
- Ceiling Fan
- Fireplace
- Separate Formal Living Room
- Formal Dining Room
- Home Security System
Kitchen
- Eat-In Kitchen
- Freezer
- Dishwasher
Bedrooms and Bathrooms
- 4 Bedrooms
- Primary Bedroom Suite
- Walk-In Closet
- Jettted Tub and Separate Shower in Primary Bathroom
- Window or Skylight in Bathroom
Laundry
- Dryer
- Washer
Pool
- Spa
- Above Ground Pool
Outdoor Features
- Deck
- Patio
- Shed
- Outdoor Gas Grill
Utilities
- Heating System Uses Natural Gas
- Hot Water Baseboard Heater
- 220 Volts
- Satellite Dish
Community Details
- No Home Owners Association
Listing and Financial Details
- Legal Lot and Block 0043 / 05404
- Assessor Parcel Number 05404-0043
Map
Home Values in the Area
Average Home Value in this Area
Property History
| Date | Event | Price | Change | Sq Ft Price |
|---|---|---|---|---|
| 11/07/2024 11/07/24 | Sold | $1,420,000 | -4.6% | $332 / Sq Ft |
| 09/05/2024 09/05/24 | Pending | -- | -- | -- |
| 08/16/2024 08/16/24 | Price Changed | $1,489,000 | -6.3% | $348 / Sq Ft |
| 05/03/2024 05/03/24 | Price Changed | $1,589,000 | -2.8% | $371 / Sq Ft |
| 03/13/2024 03/13/24 | For Sale | $1,635,000 | -- | $382 / Sq Ft |
Tax History
| Year | Tax Paid | Tax Assessment Tax Assessment Total Assessment is a certain percentage of the fair market value that is determined by local assessors to be the total taxable value of land and additions on the property. | Land | Improvement |
|---|---|---|---|---|
| 2024 | $13,319 | $78,060 | $12,064 | $65,996 |
| 2023 | $12,876 | $64,800 | $11,128 | $53,672 |
| 2022 | $12,649 | $66,840 | $13,920 | $52,920 |
| 2021 | $13,027 | $68,580 | $13,920 | $54,660 |
| 2020 | $12,353 | $73,500 | $13,920 | $59,580 |
| 2019 | $11,500 | $64,320 | $13,920 | $50,400 |
| 2018 | $10,710 | $54,000 | $12,466 | $41,534 |
| 2017 | $10,708 | $54,000 | $12,982 | $41,018 |
| 2016 | $10,242 | $52,785 | $12,796 | $39,989 |
| 2015 | $8,711 | $49,798 | $10,224 | $39,574 |
| 2014 | $8,711 | $46,980 | $11,580 | $35,400 |
Mortgage History
| Date | Status | Loan Amount | Loan Type |
|---|---|---|---|
| Previous Owner | $1,136,000 | New Conventional | |
| Previous Owner | $400,000 | Small Business Administration | |
| Previous Owner | $300,000 | Construction | |
| Previous Owner | $679,000 | New Conventional | |
| Previous Owner | $740,000 | Purchase Money Mortgage | |
| Previous Owner | $125,000 | Credit Line Revolving | |
| Previous Owner | $225,000 | No Value Available |
Deed History
| Date | Type | Sale Price | Title Company |
|---|---|---|---|
| Bargain Sale Deed | $1,420,000 | Title Insurance | |
| Interfamily Deed Transfer | -- | First Amer Title Ins Co Ny | |
| Bargain Sale Deed | $990,000 | Benchmark Title Agency Llc | |
| Bargain Sale Deed | $495,000 | -- |
Similar Homes in Staten Island, NY
Source: Staten Island Multiple Listing Service
MLS Number: 2401334
APN: 05404-0043
- 110 Noel St Unit 116
- 103 Elmbank St Unit 111
- 69 Elmbank St
- 41 Bennett Place
- 344 Shirley Ave
- 47 Ravenna St
- 192 Bathgate St
- 117 Bathgate St
- 19 Luna Cir
- 205 Noel St
- 62 Bennett Place
- 51 Osage Ln
- 297 Woods of Arden Rd
- 50 Tyndale St
- 11 Ocean Driveway
- 27 Mayberry Promenade
- 30 Kinghorn St
- 227 Woods of Arden Rd
- 102 Hales Ave
- 500 King St
