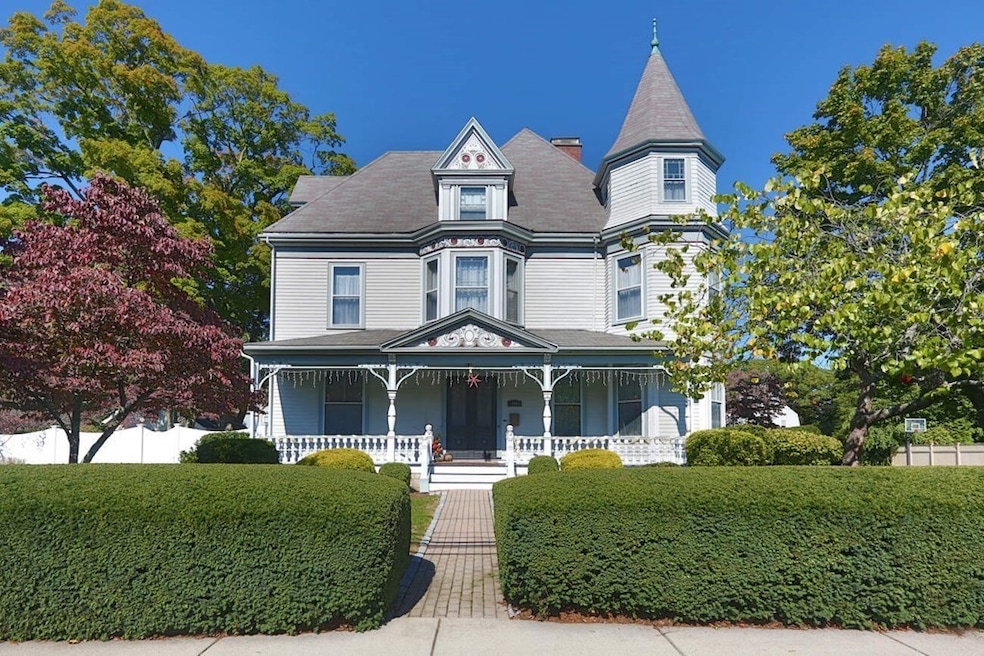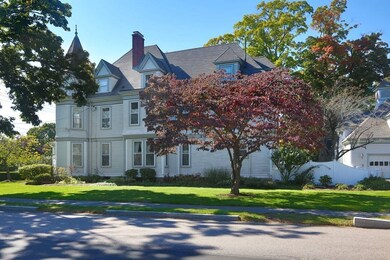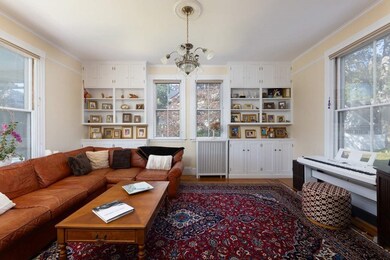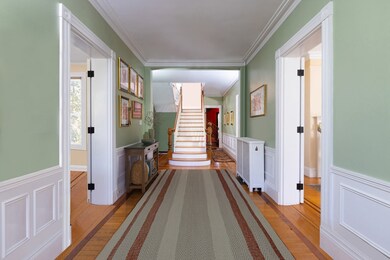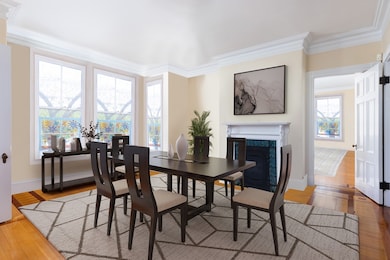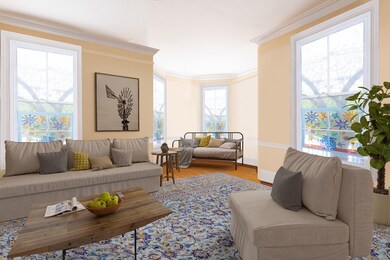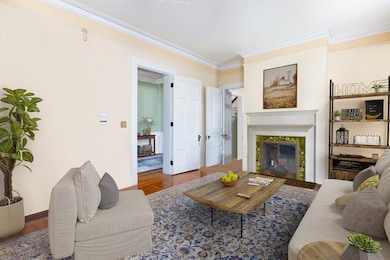
111 Lincoln St Newton Highlands, MA 02461
Newton Highlands NeighborhoodHighlights
- Custom Closet System
- Landscaped Professionally
- Property is near public transit
- Zervas Elementary School Rated A
- Fireplace in Primary Bedroom
- 1-minute walk to Hyde Playground
About This Home
As of June 2024In the absolute heart of Newton Highlands only blocks to shops, restaurants and the T, this gorgeous updated Victorian sits on a level 16,950 square foot corner lot. It offers central AC, a lovely climate controlled carriage house with a 2 car garage and a huge room above & abundant original detail throughout. A covered porch welcomes you into the spacious foyer. On one side of the foyer is a nice family room and on the other is the grand living room with a beautiful fireplace. Beyond the living room is an entertainment-sized dining room and the renovated kitchen with granite counters, high-end stainless appliances, a breakfast bar and a walk-in pantry. A sunny breakfast room, laundry room & powder room complete the first floor. On the second level is the primary suite with a dressing room & large en-suite bathroom, plus 2 more good bedrooms & 2 more full baths. The third level has 2 more bedrooms, a bonus room & 4th full bath. Basement houses updated systems including 2 gas boilers.
Home Details
Home Type
- Single Family
Est. Annual Taxes
- $24,259
Year Built
- Built in 1896
Lot Details
- 0.39 Acre Lot
- Fenced Yard
- Fenced
- Landscaped Professionally
- Corner Lot
- Level Lot
- Sprinkler System
- Property is zoned SR2
Parking
- 2 Car Detached Garage
- Garage Door Opener
- Open Parking
Home Design
- Victorian Architecture
- Stone Foundation
- Frame Construction
- Blown-In Insulation
- Shingle Roof
Interior Spaces
- 4,404 Sq Ft Home
- Bay Window
- Living Room with Fireplace
- Dining Room with Fireplace
- 3 Fireplaces
- Bonus Room
- Attic
Kitchen
- Breakfast Bar
- Range with Range Hood
- Microwave
- Dishwasher
- Wine Cooler
- Stainless Steel Appliances
- Solid Surface Countertops
- Disposal
Flooring
- Wood
- Wall to Wall Carpet
- Marble
- Ceramic Tile
Bedrooms and Bathrooms
- 5 Bedrooms
- Fireplace in Primary Bedroom
- Primary bedroom located on second floor
- Custom Closet System
- Walk-In Closet
- Dressing Area
- Double Vanity
- Bathtub
Laundry
- Laundry on main level
- Dryer
- Washer
Home Security
- Home Security System
- Storm Windows
Outdoor Features
- Porch
Location
- Property is near public transit
- Property is near schools
Schools
- Zervas/Mason-Ri Elementary School
- Oak Hill Middle School
- Newton South High School
Utilities
- Two cooling system units
- Central Air
- 2 Cooling Zones
- 4 Heating Zones
- Heating System Uses Natural Gas
- Baseboard Heating
- Heating System Uses Steam
- 200+ Amp Service
- Water Heater
Listing and Financial Details
- Assessor Parcel Number S:52 B:002 L:0020,694471
Community Details
Recreation
- Park
Additional Features
- No Home Owners Association
- Shops
Map
Home Values in the Area
Average Home Value in this Area
Property History
| Date | Event | Price | Change | Sq Ft Price |
|---|---|---|---|---|
| 06/27/2024 06/27/24 | Sold | $2,487,500 | -7.8% | $565 / Sq Ft |
| 03/25/2024 03/25/24 | Pending | -- | -- | -- |
| 02/14/2024 02/14/24 | For Sale | $2,699,000 | -- | $613 / Sq Ft |
Tax History
| Year | Tax Paid | Tax Assessment Tax Assessment Total Assessment is a certain percentage of the fair market value that is determined by local assessors to be the total taxable value of land and additions on the property. | Land | Improvement |
|---|---|---|---|---|
| 2025 | $22,947 | $2,341,500 | $1,006,700 | $1,334,800 |
| 2024 | $25,257 | $2,587,800 | $977,400 | $1,610,400 |
| 2023 | $24,259 | $2,383,000 | $759,500 | $1,623,500 |
| 2022 | $23,212 | $2,206,500 | $703,200 | $1,503,300 |
| 2021 | $22,398 | $2,081,600 | $663,400 | $1,418,200 |
| 2020 | $21,732 | $2,081,600 | $663,400 | $1,418,200 |
| 2019 | $21,119 | $2,021,000 | $644,100 | $1,376,900 |
| 2018 | $20,524 | $1,896,900 | $575,600 | $1,321,300 |
| 2017 | $19,899 | $1,789,500 | $543,000 | $1,246,500 |
| 2016 | $19,032 | $1,672,400 | $507,500 | $1,164,900 |
| 2015 | $18,146 | $1,563,000 | $474,300 | $1,088,700 |
Mortgage History
| Date | Status | Loan Amount | Loan Type |
|---|---|---|---|
| Open | $1,200,000 | Purchase Money Mortgage | |
| Closed | $1,200,000 | Purchase Money Mortgage | |
| Closed | $311,500 | No Value Available | |
| Closed | $417,000 | Purchase Money Mortgage | |
| Previous Owner | $100,000 | No Value Available |
Deed History
| Date | Type | Sale Price | Title Company |
|---|---|---|---|
| Deed | $1,642,500 | -- | |
| Deed | $1,120,000 | -- | |
| Deed | $1,642,500 | -- | |
| Deed | $1,120,000 | -- | |
| Deed | $590,000 | -- |
Similar Homes in the area
Source: MLS Property Information Network (MLS PIN)
MLS Number: 73202309
APN: NEWT-000052-000002-000020
- 126 Lincoln St Unit 1
- 71 Erie Ave Unit 2
- 72 Lincoln St Unit 10
- 69 Lincoln St Unit 1
- 95 Erie Ave
- 54 Woodward St
- 17 Cochituate Rd
- 120 Dickerman Rd
- 1077 Boylston St Unit 1077
- 169 Dickerman Rd
- 31 Fisher Ave
- 73 Roundwood Rd
- 15 Thurston Rd Unit 15
- 215 Lake Ave
- 15 Clark St
- 951 Walnut St
- 98 Beethoven Ave
- 32 Wilson Cir Unit 32
- 28 Wilson Cir Unit 28
- 168 Elliot St
