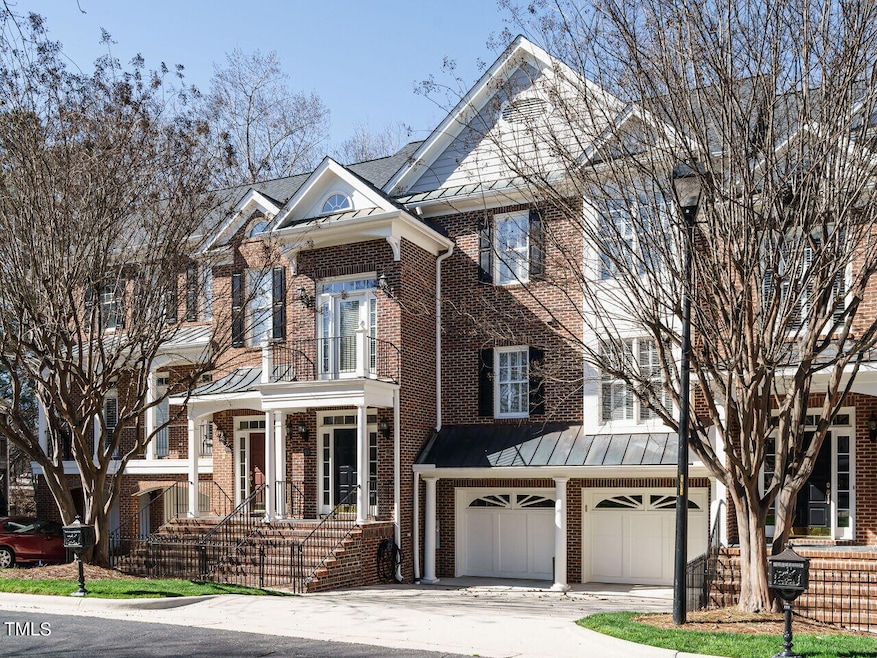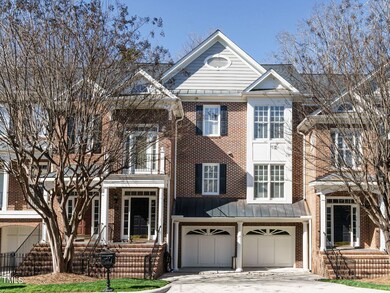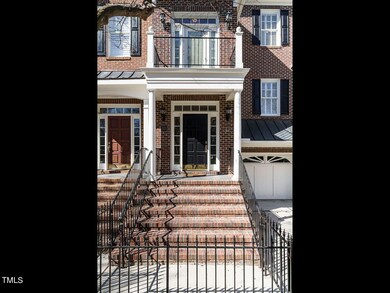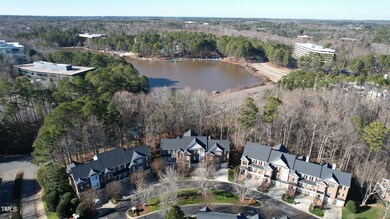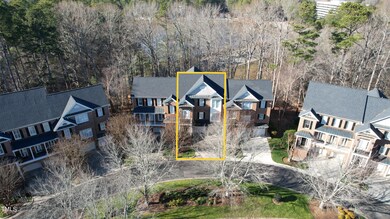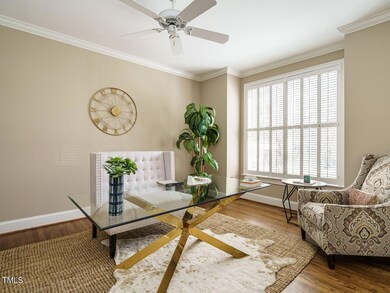
111 Lions Gate Dr Cary, NC 27518
Middle Creek NeighborhoodHighlights
- Water Views
- Built-In Freezer
- Wooded Lot
- Penny Road Elementary School Rated A-
- Community Lake
- Transitional Architecture
About This Home
As of January 2025PRICE DROP ALERT on this NEWLY RENOVATED custom-built 3-bedroom, 3.5-bathroom luxurious open floor plan townhome in the highly sought-after Cary community of Lion's Gate in Regency. This impeccably well-maintained home offers an array of upscale features and amenities across three levels, totaling more than 4,000 square feet, featuring hardwood floors throughout. The main floor includes large dining and family rooms that now seamlessly flow together as one open floor plan, providing ample space for entertaining and relaxation. A large adjacent study offers versatility for work or hobbies. The gourmet kitchen features an island with a second sink, a built-in Sub-Zero refrigerator/freezer, and dual wall ovens—ideal for culinary enthusiasts. Both the large open family room and adjacent screened-in porch offer picturesque views of Symphony Lake during the winter months and vibrant trees during the spring, summer, and fall, creating a serene ambiance year-round. The top floor of the home is dedicated to an oversized primary suite that also boasts stunning wintertime views of Symphony Lake and includes a full walk-in closet and remodeled bath with heated floors for added luxury. A separate flex room within the primary suite provides options for use as a second walk-in closet, office, or exercise room, catering to various lifestyle needs. An additional bedroom and full bath ensure comfort and convenience for guests or family members. Lastly, the versatile lower level, complete with a large bedroom, full bath, and heated storage area (fully plumbed) creates an ideal space for accommodating returning children, elderly parents, or a live-in nanny. The inclusion of an elevator, reaching every level with ease, ensures accessibility for everyone, regardless of mobility. Moreover, the townhome's convenient location near Symphony Lake, Koka Booth Amphitheater, hospitals/medical facilities, shopping centers, and dining establishments enhances its appeal. Its proximity to key areas such as RTP (Research Triangle Park), RDU (Raleigh-Durham International Airport), and downtown Raleigh facilitates a straightforward commute for professionals, offering a balance of suburban tranquility and urban convenience.
Townhouse Details
Home Type
- Townhome
Est. Annual Taxes
- $6,543
Year Built
- Built in 2000
Lot Details
- 3,049 Sq Ft Lot
- Two or More Common Walls
- Gated Home
- Wrought Iron Fence
- Fenced Front Yard
- Vinyl Fence
- Landscaped
- Front Yard Sprinklers
- Wooded Lot
HOA Fees
- $423 Monthly HOA Fees
Parking
- 2 Car Attached Garage
- Front Facing Garage
- Additional Parking
- 2 Open Parking Spaces
Property Views
- Water
- Woods
Home Design
- Transitional Architecture
- Brick Exterior Construction
- Block Foundation
- Slab Foundation
- Shingle Roof
Interior Spaces
- 3-Story Property
- Elevator
- Central Vacuum
- Wired For Sound
- Bookcases
- Crown Molding
- Smooth Ceilings
- Ceiling Fan
- Recessed Lighting
- Screen For Fireplace
- Gas Log Fireplace
- Entrance Foyer
- Living Room with Fireplace
- Storage
- Pull Down Stairs to Attic
Kitchen
- Built-In Double Oven
- Gas Cooktop
- Down Draft Cooktop
- Microwave
- Built-In Freezer
- Built-In Refrigerator
- Dishwasher
- Kitchen Island
- Granite Countertops
- Disposal
- Instant Hot Water
Flooring
- Wood
- Ceramic Tile
Bedrooms and Bathrooms
- 3 Bedrooms
- Walk-In Closet
- Double Vanity
- Separate Shower in Primary Bathroom
- Soaking Tub
- Walk-in Shower
- Solar Tube
Laundry
- Laundry Room
- Laundry on upper level
- Sink Near Laundry
Home Security
- Home Security System
- Intercom
Accessible Home Design
- Handicap Accessible
Outdoor Features
- Enclosed patio or porch
- Outdoor Gas Grill
- Rain Gutters
Schools
- Wake County Schools Elementary And Middle School
- Wake County Schools High School
Utilities
- Central Air
- Heat Pump System
- Natural Gas Connected
- Gas Water Heater
Community Details
- Association fees include maintenance structure, road maintenance, snow removal
- Lions Gate HOA, Phone Number (704) 347-8900
- Lions Gate At Regency Park Subdivision
- Maintained Community
- Community Lake
Listing and Financial Details
- Assessor Parcel Number 0761197289
Map
Home Values in the Area
Average Home Value in this Area
Property History
| Date | Event | Price | Change | Sq Ft Price |
|---|---|---|---|---|
| 01/30/2025 01/30/25 | Sold | $800,000 | 0.0% | $196 / Sq Ft |
| 11/20/2024 11/20/24 | Pending | -- | -- | -- |
| 10/18/2024 10/18/24 | Price Changed | $799,900 | -3.0% | $196 / Sq Ft |
| 09/16/2024 09/16/24 | Price Changed | $825,000 | -4.6% | $202 / Sq Ft |
| 08/28/2024 08/28/24 | Price Changed | $865,000 | -0.5% | $212 / Sq Ft |
| 07/09/2024 07/09/24 | Price Changed | $869,500 | -1.8% | $213 / Sq Ft |
| 06/13/2024 06/13/24 | For Sale | $885,000 | +10.6% | $217 / Sq Ft |
| 06/12/2024 06/12/24 | Off Market | $800,000 | -- | -- |
| 05/30/2024 05/30/24 | Price Changed | $885,000 | -1.7% | $217 / Sq Ft |
| 03/07/2024 03/07/24 | For Sale | $899,999 | 0.0% | $221 / Sq Ft |
| 02/15/2024 02/15/24 | Pending | -- | -- | -- |
| 02/14/2024 02/14/24 | For Sale | $899,999 | -- | $221 / Sq Ft |
Tax History
| Year | Tax Paid | Tax Assessment Tax Assessment Total Assessment is a certain percentage of the fair market value that is determined by local assessors to be the total taxable value of land and additions on the property. | Land | Improvement |
|---|---|---|---|---|
| 2024 | $7,775 | $924,906 | $190,000 | $734,906 |
| 2023 | $6,544 | $651,089 | $85,000 | $566,089 |
| 2022 | $6,300 | $651,089 | $85,000 | $566,089 |
| 2021 | $6,173 | $651,089 | $85,000 | $566,089 |
| 2020 | $5,180 | $543,137 | $85,000 | $458,137 |
| 2019 | $5,038 | $468,651 | $75,000 | $393,651 |
| 2018 | $4,727 | $468,651 | $75,000 | $393,651 |
| 2017 | $4,542 | $468,651 | $75,000 | $393,651 |
| 2016 | $4,475 | $468,651 | $75,000 | $393,651 |
| 2015 | $4,669 | $472,220 | $75,000 | $397,220 |
| 2014 | $4,402 | $472,220 | $75,000 | $397,220 |
Mortgage History
| Date | Status | Loan Amount | Loan Type |
|---|---|---|---|
| Previous Owner | $490,000 | Credit Line Revolving | |
| Previous Owner | $200,000 | No Value Available | |
| Previous Owner | $30,000 | Credit Line Revolving |
Deed History
| Date | Type | Sale Price | Title Company |
|---|---|---|---|
| Warranty Deed | $800,000 | None Listed On Document | |
| Warranty Deed | $462,000 | -- |
Similar Homes in the area
Source: Doorify MLS
MLS Number: 10011647
APN: 0761.05-19-7289-000
- 214 Lions Gate Dr
- 108 Woodglen Dr
- 222 Lions Gate Dr
- 206 Steep Bank Dr
- 210 Highlands Lake Dr
- 506 Rose Point Dr
- 121 Highclere Ln
- 204 Highlands Lake Dr
- 122 Palace Green
- 505 Ansley Ridge
- 407 Crickentree Dr
- 936 Regency Cottage Place
- 101 Hedwig Ct
- 204 Oxford Mill Ct
- 131 Long Shadow Ln
- 109 S Fern Abbey Ln
- 102 Travilah Oaks Ln
- 219 Arbordale Ct
- 222 Kelso Ct
- 105 Royal Glen Dr
