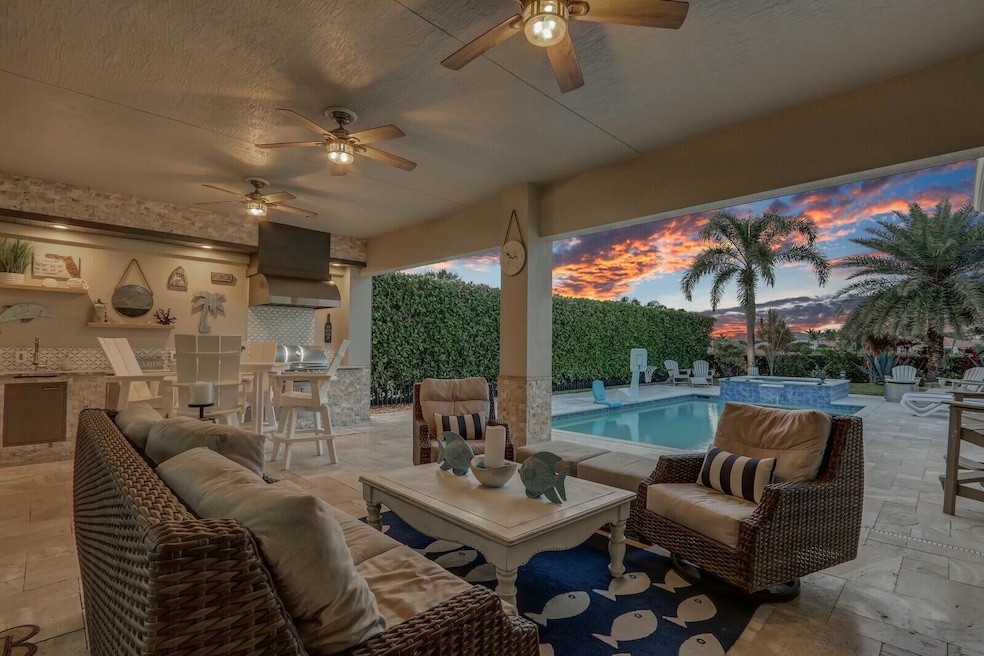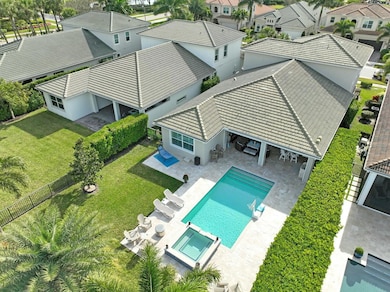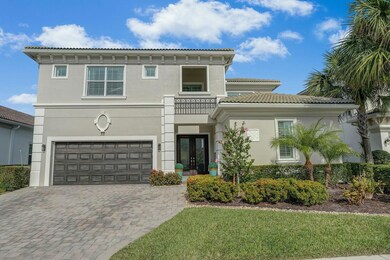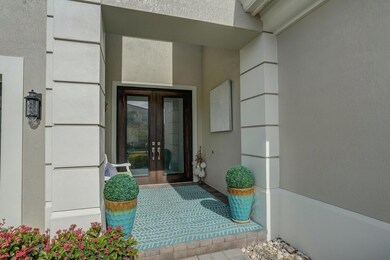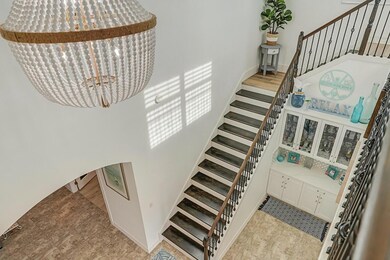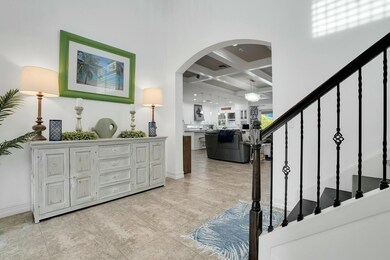
111 Lucia Ct Jupiter, FL 33478
Jupiter Farms NeighborhoodEstimated payment $15,638/month
Highlights
- Golf Course Community
- Gated with Attendant
- Golf Course View
- Independence Middle School Rated A-
- Heated Spa
- Private Membership Available
About This Home
Coastal elegance & luxury maintenance-free living can be yours from this coveted Santangelo model in the resort-style gated community of Jupiter Country Club. The homeowner spared no expense in recent upgrades including an all new kitchen with custom cabinetry, countertops & appliances; exquisite porcelain & marble tile and frameless glass enclosures in guest baths; luxury vinyl plank flooring; custom millwork with coffered ceilings & crown molding; top of the line summer kitchen & so much more! This prime homesite offers serene golf course views from the spacious and private backyard. **ASSOCIATE GOLF MEMBERSHIP is available to the buyer of this home. Or social membership can be selected.** This spacious floor plan offers 5 bedrooms, 3 1/2 baths and nearly 3,600 sf of living area. The 5th
Home Details
Home Type
- Single Family
Est. Annual Taxes
- $18,743
Year Built
- Built in 2016
Lot Details
- Fenced
- Sprinkler System
- Property is zoned R1(cit
HOA Fees
- $686 Monthly HOA Fees
Parking
- 2 Car Attached Garage
- Garage Door Opener
Home Design
- Barrel Roof Shape
- Frame Construction
- Spanish Tile Roof
- Tile Roof
- Concrete Roof
Interior Spaces
- 3,590 Sq Ft Home
- 2-Story Property
- Bar
- High Ceiling
- Plantation Shutters
- French Doors
- Entrance Foyer
- Great Room
- Family Room
- Open Floorplan
- Den
- Golf Course Views
Kitchen
- Eat-In Kitchen
- Breakfast Bar
- Built-In Oven
- Gas Range
- Microwave
- Dishwasher
- Disposal
Flooring
- Tile
- Vinyl
Bedrooms and Bathrooms
- 5 Bedrooms
- Split Bedroom Floorplan
- Closet Cabinetry
- Walk-In Closet
- Dual Sinks
- Roman Tub
- Separate Shower in Primary Bathroom
Laundry
- Laundry Room
- Dryer
- Washer
- Laundry Tub
Home Security
- Home Security System
- Impact Glass
- Fire and Smoke Detector
Pool
- Heated Spa
- Heated Pool
- Pool Equipment or Cover
Outdoor Features
- Patio
- Outdoor Grill
Schools
- Jerry Thomas Elementary School
- Independence Middle School
- Jupiter High School
Utilities
- Central Heating and Cooling System
- Gas Water Heater
- Cable TV Available
Listing and Financial Details
- Assessor Parcel Number 30424108030000030
Community Details
Overview
- Association fees include management, common areas, cable TV, ground maintenance, recreation facilities, security, internet
- Private Membership Available
- Built by Toll Brothers
- Jupiter Country Club Subdivision, Santangelo Floorplan
Amenities
- Clubhouse
- Community Wi-Fi
Recreation
- Golf Course Community
- Tennis Courts
- Community Basketball Court
- Pickleball Courts
- Bocce Ball Court
- Community Pool
- Putting Green
- Park
- Trails
Security
- Gated with Attendant
- Resident Manager or Management On Site
Map
Home Values in the Area
Average Home Value in this Area
Tax History
| Year | Tax Paid | Tax Assessment Tax Assessment Total Assessment is a certain percentage of the fair market value that is determined by local assessors to be the total taxable value of land and additions on the property. | Land | Improvement |
|---|---|---|---|---|
| 2024 | $19,836 | $1,126,884 | -- | -- |
| 2023 | $19,631 | $1,094,062 | $0 | $0 |
| 2022 | $19,678 | $1,062,196 | $0 | $0 |
| 2021 | $19,601 | $1,031,258 | $229,500 | $801,758 |
| 2020 | $19,050 | $946,290 | $175,100 | $771,190 |
| 2019 | $17,909 | $872,853 | $161,500 | $711,353 |
| 2018 | $16,158 | $804,738 | $166,000 | $638,738 |
| 2017 | $15,379 | $743,628 | $138,000 | $605,628 |
| 2016 | $3,451 | $112,000 | $0 | $0 |
Property History
| Date | Event | Price | Change | Sq Ft Price |
|---|---|---|---|---|
| 04/08/2025 04/08/25 | Pending | -- | -- | -- |
| 03/10/2025 03/10/25 | Price Changed | $2,399,000 | -2.1% | $668 / Sq Ft |
| 01/31/2025 01/31/25 | For Sale | $2,450,000 | +148.7% | $682 / Sq Ft |
| 05/15/2020 05/15/20 | Sold | $985,000 | -14.3% | $274 / Sq Ft |
| 04/15/2020 04/15/20 | Pending | -- | -- | -- |
| 10/20/2019 10/20/19 | For Sale | $1,150,000 | -- | $320 / Sq Ft |
Deed History
| Date | Type | Sale Price | Title Company |
|---|---|---|---|
| Warranty Deed | $985,000 | Stewart Title Company | |
| Special Warranty Deed | $722,524 | Westminister Title Agency In |
Mortgage History
| Date | Status | Loan Amount | Loan Type |
|---|---|---|---|
| Open | $936,000 | New Conventional | |
| Closed | $585,000 | New Conventional | |
| Previous Owner | $270,000 | New Conventional |
Similar Homes in the area
Source: BeachesMLS
MLS Number: R11057556
APN: 30-42-41-08-03-000-0030
- 141 Carina Dr
- 150 Elena Ct
- 222 Tresana Blvd Unit 44
- 213 Carina Dr
- 119 Carmela Ct
- 155 Tresana Blvd Unit 107
- 258 Tresana Blvd Unit 108
- 175 Tresana Blvd Unit 135
- 179 Tresana Blvd Unit 145
- 182 Carmela Ct
- 16589 77th Trail N
- 187 Carmela Ct
- 163 Tresana Blvd Unit 119
- 276 Carina Dr
- 160 Partisan Ct
- 111 Rosalia Ct
- 7574 169th Place N
- 195 Tresana Blvd Unit 167
- 16629 74th Ave N
- Xxx 76th Trail
