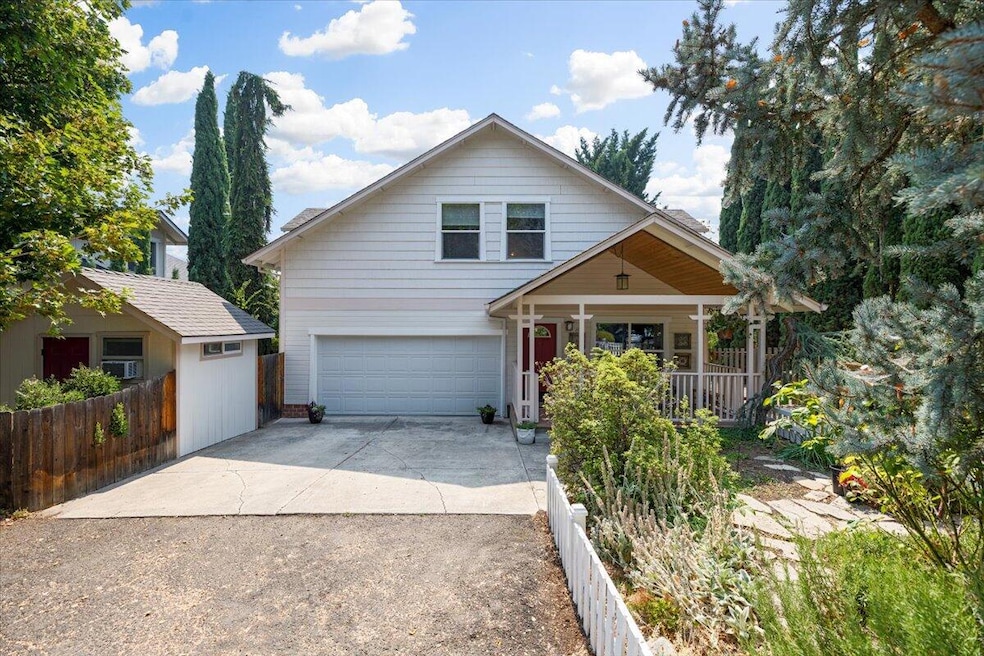
111 Madison St Talent, OR 97540
Highlights
- RV Access or Parking
- Open Floorplan
- Territorial View
- Two Primary Bedrooms
- Contemporary Architecture
- Vaulted Ceiling
About This Home
As of February 2025''SOLD ONLY'' For Statistical Purposes Only!
Your dream cottage with a white picket fence awaits! You'll find it on a quiet country street in Talent, surrounded by green space. The sophisticated floor plan has primary suites both upstairs and down. Bamboo flooring flows from the generous living room into the open kitchen. A tiled island/breakfast bar anchors the kitchen. A double window and sliding glass door frame views of greenery outside. The primary suite downstairs has a walk-in closet and upscale bathroom with beautiful tiled shower. Upstairs, the light and spacious second primary suite has several cozy nooks. Use them for an office, media center, meditation space--your choice! A brick patio and shady pergola just off the kitchen are perfect for entertaining. Side yard is gated at the street for RV parking. The finished and insulated side shed will make a perfect office, art studio or potting shed.
Home Details
Home Type
- Single Family
Est. Annual Taxes
- $4,493
Year Built
- Built in 1996
Lot Details
- 6,098 Sq Ft Lot
- Drip System Landscaping
- Level Lot
- Front and Back Yard Sprinklers
- Garden
- Property is zoned R1-6, R1-6
Parking
- 2 Car Attached Garage
- Driveway
- RV Access or Parking
Property Views
- Territorial
- Park or Greenbelt
- Neighborhood
Home Design
- Contemporary Architecture
- Frame Construction
- Composition Roof
- Concrete Perimeter Foundation
Interior Spaces
- 2,472 Sq Ft Home
- 2-Story Property
- Open Floorplan
- Vaulted Ceiling
- Double Pane Windows
- Great Room
Kitchen
- Eat-In Kitchen
- Breakfast Bar
- Oven
- Range with Range Hood
- Dishwasher
- Kitchen Island
- Disposal
Flooring
- Bamboo
- Laminate
- Tile
Bedrooms and Bathrooms
- 3 Bedrooms
- Primary Bedroom on Main
- Double Master Bedroom
- Walk-In Closet
- 2 Full Bathrooms
- Soaking Tub
- Bathtub with Shower
- Bathtub Includes Tile Surround
Laundry
- Laundry Room
- Dryer
- Washer
Home Security
- Carbon Monoxide Detectors
- Fire and Smoke Detector
Eco-Friendly Details
- Sprinklers on Timer
Outdoor Features
- Patio
- Shed
Schools
- Talent Elementary School
- Talent Middle School
- Phoenix High School
Utilities
- Forced Air Heating and Cooling System
- Heating System Uses Natural Gas
- Natural Gas Connected
- Water Heater
- Water Purifier
- Cable TV Available
Community Details
- No Home Owners Association
- Willow Junction Subdivision
Listing and Financial Details
- Exclusions: Washer, Dryer, Stained Glass Panel
- Assessor Parcel Number 10886529
Map
Home Values in the Area
Average Home Value in this Area
Property History
| Date | Event | Price | Change | Sq Ft Price |
|---|---|---|---|---|
| 03/18/2025 03/18/25 | For Sale | $550,000 | +4.8% | $222 / Sq Ft |
| 02/24/2025 02/24/25 | Sold | $525,000 | +70.6% | $212 / Sq Ft |
| 01/12/2025 01/12/25 | Pending | -- | -- | -- |
| 07/09/2014 07/09/14 | Sold | $307,691 | -1.4% | $124 / Sq Ft |
| 05/23/2014 05/23/14 | Pending | -- | -- | -- |
| 05/15/2014 05/15/14 | For Sale | $312,000 | +15.6% | $126 / Sq Ft |
| 04/19/2013 04/19/13 | Sold | $269,900 | 0.0% | $109 / Sq Ft |
| 03/05/2013 03/05/13 | Pending | -- | -- | -- |
| 03/01/2013 03/01/13 | For Sale | $269,900 | -- | $109 / Sq Ft |
Tax History
| Year | Tax Paid | Tax Assessment Tax Assessment Total Assessment is a certain percentage of the fair market value that is determined by local assessors to be the total taxable value of land and additions on the property. | Land | Improvement |
|---|---|---|---|---|
| 2024 | $4,493 | $279,040 | $71,510 | $207,530 |
| 2023 | $4,507 | $270,920 | $69,430 | $201,490 |
| 2022 | $4,237 | $270,920 | $69,430 | $201,490 |
| 2021 | $4,197 | $263,030 | $67,400 | $195,630 |
| 2020 | $4,067 | $255,370 | $65,430 | $189,940 |
| 2019 | $3,959 | $240,720 | $61,670 | $179,050 |
| 2018 | $4,168 | $233,710 | $59,870 | $173,840 |
| 2017 | $3,943 | $233,710 | $59,870 | $173,840 |
| 2016 | $3,822 | $220,310 | $56,440 | $163,870 |
| 2015 | $3,670 | $220,310 | $56,440 | $163,870 |
| 2014 | -- | $207,670 | $53,200 | $154,470 |
Mortgage History
| Date | Status | Loan Amount | Loan Type |
|---|---|---|---|
| Previous Owner | $80,000 | No Value Available |
Deed History
| Date | Type | Sale Price | Title Company |
|---|---|---|---|
| Warranty Deed | $525,000 | Ticor Title | |
| Warranty Deed | $307,691 | Ticor Title Company | |
| Warranty Deed | $269,900 | Amerititle | |
| Warranty Deed | $172,000 | Jackson County Title |
Similar Homes in Talent, OR
Source: Southern Oregon MLS
MLS Number: 220197637
APN: 10886529
- 233 Talent Ave
- 400 Creekside Way
- 267 Talent Ave
- 506 Aldin Cir
- 0 Seiber St Unit 220199033
- 303 Lithia Ave
- 217 N 2nd St
- 268 S Pacific Hwy
- 306 E Rapp Rd
- 312 E Rapp Rd
- 314 E Rapp Rd
- 22 Talent Ave
- 243 Wintersage Cir
- 361 S Pacific Hwy
- 100 Oak Valley Dr
- 333 Clearview Dr
- 115 Oak Valley Dr
- 355 Colver Rd Unit 75
- 355 Colver Rd Unit 48
- 70 Suncrest Rd
