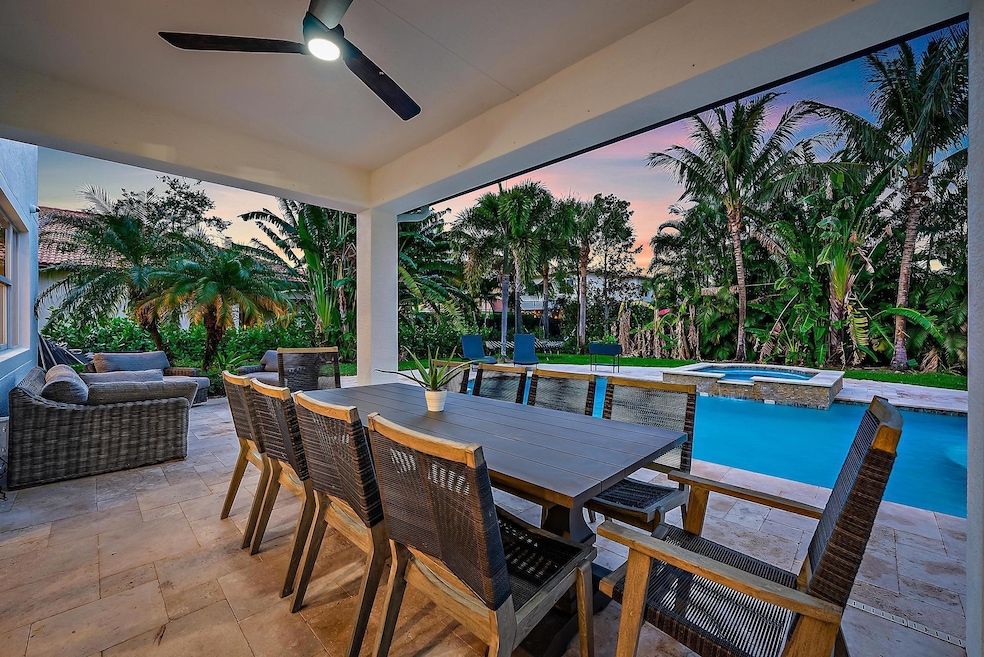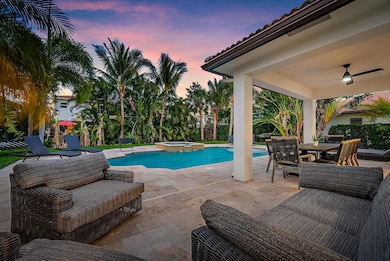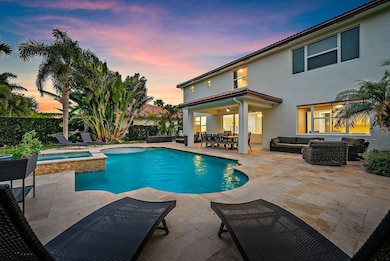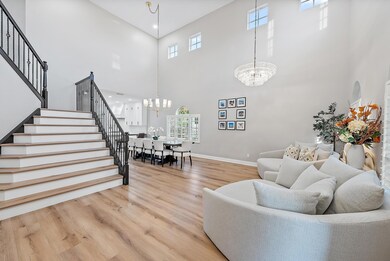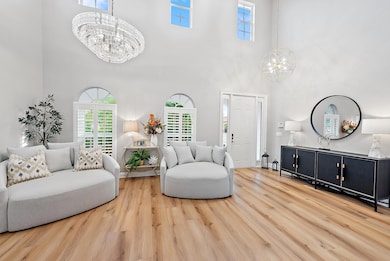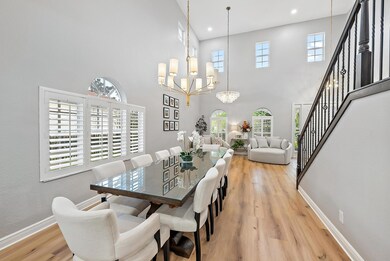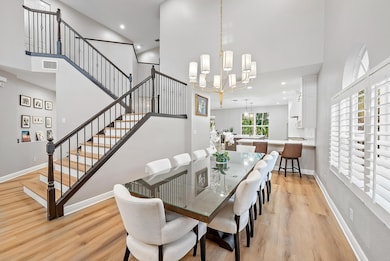
111 Manor Cir Jupiter, FL 33458
Estimated payment $13,062/month
Highlights
- Community Cabanas
- Gated Community
- Roman Tub
- Limestone Creek Elementary School Rated A-
- Clubhouse
- Wood Flooring
About This Home
Discover this beautifully renovated home in the sought-after, family-friendly community of Rialto in Jupiter, Florida. Boasting the spacious Valencia floor-plan, this exceptional property features five bedrooms, a versatile bonus room, four full bathrooms, one half bath, and an impressive 3,591 square feet of living space.Built in 2012, the home has been meticulously renovated, offering a brand-new construction feel. A standout feature is the one-of-a-kind walk-in pantry, a rarity for the Valencia model, providing exceptional storage and convenience. The custom-designed Ferguson kitchen includes high-end GE Monogram appliances, a gas range powered by a 600-gallon tank, and luxury vinyl wood flooring throughout, delivering a seamless blend of durability and contemporary style.
Home Details
Home Type
- Single Family
Est. Annual Taxes
- $21,063
Year Built
- Built in 2012
Lot Details
- 0.3 Acre Lot
- Lot Dimensions are 85 x 155
- Fenced
- Sprinkler System
- Property is zoned RR(cit
HOA Fees
- $423 Monthly HOA Fees
Parking
- 3 Car Attached Garage
- Garage Door Opener
- Driveway
Home Design
- Mediterranean Architecture
- Barrel Roof Shape
Interior Spaces
- 3,591 Sq Ft Home
- 2-Story Property
- Furnished
- High Ceiling
- Ceiling Fan
- Plantation Shutters
- Blinds
- Entrance Foyer
- Great Room
- Family Room
- Formal Dining Room
- Den
- Wood Flooring
- Pool Views
Kitchen
- Breakfast Area or Nook
- Eat-In Kitchen
- Built-In Oven
- Electric Range
- Microwave
- Dishwasher
Bedrooms and Bathrooms
- 5 Bedrooms
- Walk-In Closet
- Dual Sinks
- Roman Tub
- Separate Shower in Primary Bathroom
Laundry
- Laundry Room
- Dryer
- Washer
- Laundry Tub
Home Security
- Security Gate
- Impact Glass
Pool
- Heated Spa
- In Ground Spa
- Heated Pool
Outdoor Features
- Patio
Schools
- Limestone Creek Elementary School
- Jupiter Middle School
- Jupiter High School
Utilities
- Central Heating and Cooling System
- Electric Water Heater
- Cable TV Available
Listing and Financial Details
- Assessor Parcel Number 30424032010000130
- Seller Considering Concessions
Community Details
Overview
- Association fees include management, common areas, ground maintenance, pool(s), recreation facilities, reserve fund, security
- Built by Lennar
- Loxahatchee Reserve Subdivision, Valencia Floorplan
Amenities
- Clubhouse
- Game Room
Recreation
- Tennis Courts
- Community Basketball Court
- Community Cabanas
- Community Pool
- Community Spa
- Park
- Trails
Security
- Resident Manager or Management On Site
- Gated Community
Map
Home Values in the Area
Average Home Value in this Area
Tax History
| Year | Tax Paid | Tax Assessment Tax Assessment Total Assessment is a certain percentage of the fair market value that is determined by local assessors to be the total taxable value of land and additions on the property. | Land | Improvement |
|---|---|---|---|---|
| 2024 | $21,194 | $1,267,247 | -- | -- |
| 2023 | $22,792 | $1,296,223 | $500,000 | $796,223 |
| 2022 | $11,325 | $655,873 | $0 | $0 |
| 2021 | $11,252 | $636,770 | $0 | $0 |
| 2020 | $11,254 | $627,978 | $0 | $0 |
| 2019 | $11,134 | $613,859 | $0 | $0 |
| 2018 | $10,604 | $602,413 | $146,180 | $456,233 |
| 2017 | $9,316 | $522,251 | $0 | $0 |
| 2016 | $9,343 | $511,509 | $0 | $0 |
| 2015 | $9,576 | $507,953 | $0 | $0 |
| 2014 | $9,712 | $503,922 | $0 | $0 |
Property History
| Date | Event | Price | Change | Sq Ft Price |
|---|---|---|---|---|
| 03/04/2025 03/04/25 | Price Changed | $1,950,000 | -2.3% | $543 / Sq Ft |
| 01/06/2025 01/06/25 | For Sale | $1,995,000 | +30.0% | $556 / Sq Ft |
| 06/23/2023 06/23/23 | Sold | $1,535,000 | -4.1% | $427 / Sq Ft |
| 06/16/2023 06/16/23 | Pending | -- | -- | -- |
| 06/04/2023 06/04/23 | Price Changed | $1,600,000 | -13.5% | $446 / Sq Ft |
| 04/12/2023 04/12/23 | Price Changed | $1,850,000 | -6.3% | $515 / Sq Ft |
| 03/15/2023 03/15/23 | Price Changed | $1,975,000 | -6.0% | $550 / Sq Ft |
| 01/20/2023 01/20/23 | For Sale | $2,099,990 | +174.5% | $585 / Sq Ft |
| 04/11/2017 04/11/17 | Sold | $765,000 | -1.9% | $221 / Sq Ft |
| 03/12/2017 03/12/17 | Pending | -- | -- | -- |
| 02/21/2017 02/21/17 | For Sale | $779,900 | -- | $225 / Sq Ft |
Deed History
| Date | Type | Sale Price | Title Company |
|---|---|---|---|
| Warranty Deed | $765,000 | Patch Reef Title Co | |
| Special Warranty Deed | $546,990 | North American Title Company |
Mortgage History
| Date | Status | Loan Amount | Loan Type |
|---|---|---|---|
| Open | $515,000 | New Conventional | |
| Closed | $36,500 | New Conventional | |
| Previous Owner | $100,000 | Credit Line Revolving | |
| Previous Owner | $40,000 | Future Advance Clause Open End Mortgage | |
| Previous Owner | $417,000 | New Conventional |
Similar Homes in Jupiter, FL
Source: BeachesMLS
MLS Number: R11047218
APN: 30-42-40-32-01-000-0130
- 119 Manor Cir
- 112 Manor Cir
- 168 Rudder Cay Way
- 271 Rudder Cay Way
- 139 Rudder Cay Way
- 177 Andros Harbour Place
- 212 Behring Way
- 136 Steeple Cir
- 143 Darby Island Place
- 135 Whale Cay Way
- 197 Umbrella Place
- 189 Umbrella Place
- 423 Rudder Cay Way
- 152 Umbrella Place
- 7214 Rockwood Rd
- 18478 Claybrook St
- 18487 Claybrook St
- 18502 Claybrook St
- 20137 SE Bridgewater Dr
- 7025 182nd Rd N
