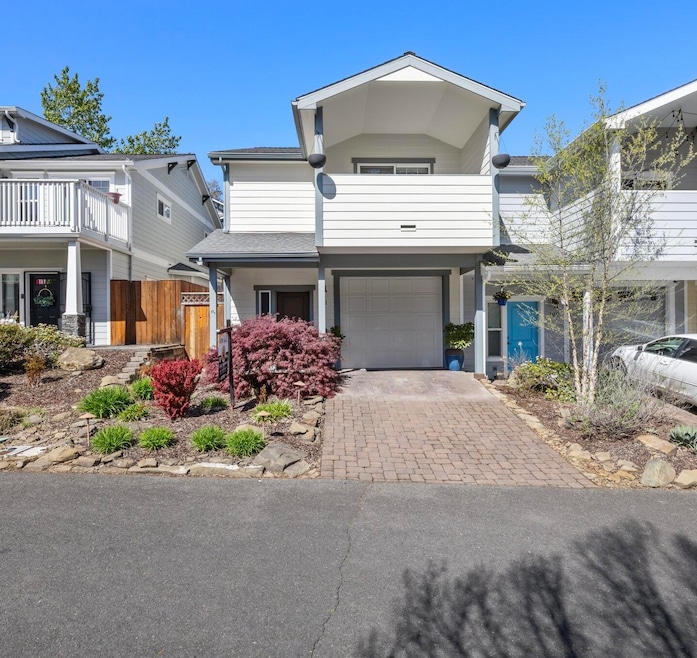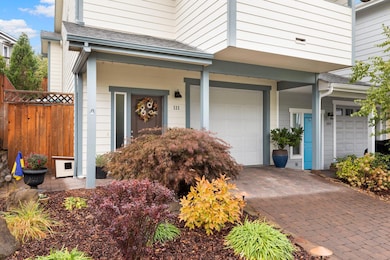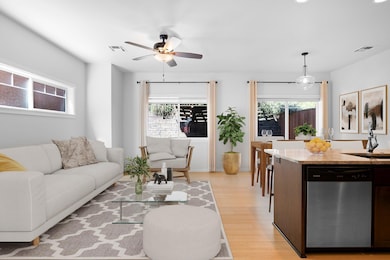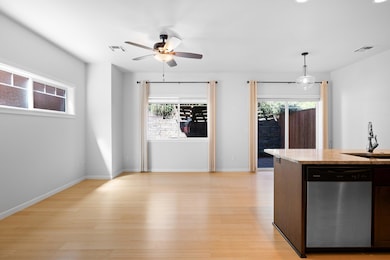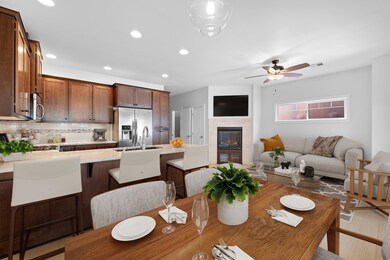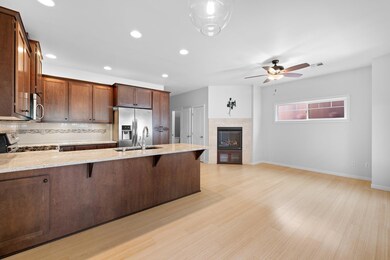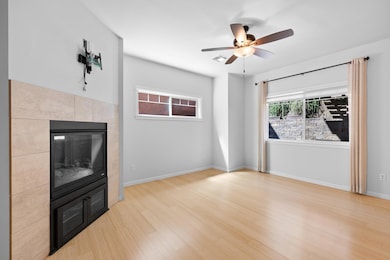
111 Mccully Ln Jacksonville, OR 97530
Estimated payment $2,703/month
Highlights
- Two Primary Bedrooms
- Vaulted Ceiling
- Bamboo Flooring
- Open Floorplan
- Traditional Architecture
- End Unit
About This Home
This charming 2 bedroom, 3 bathroom craftsman-style townhome has been beautifully customized with numerous upgrades throughout the 1,423 SF of living space. Enjoy the convenience of low-maintenance living, close to historic downtown Jacksonville. Featuring two primary suites, one boasting its own deck and skylight and the other a luxurious soaker tub with a tile surround. Both bedrooms are equipped with custom closet systems. The home showcases extensive bamboo flooring and a spacious open kitchen complete with granite counters, tile backsplash, and stainless steel appliances. The cozy living room has a gas fireplace with built-in media center below and wired for surround sound. Custom window coverings adorn the windows, and the upstairs boasts upgraded berber carpeting. Outside, enjoy a small private yard with a pergola, and the convenience of a finished garage with storage space.
Home Details
Home Type
- Single Family
Est. Annual Taxes
- $3,305
Year Built
- Built in 2013
Lot Details
- 1,742 Sq Ft Lot
- 1 Common Wall
- Fenced
- Drip System Landscaping
- Level Lot
- Property is zoned MF, MF
HOA Fees
- $139 Monthly HOA Fees
Parking
- 1 Car Attached Garage
- Driveway
- On-Street Parking
Home Design
- Traditional Architecture
- Frame Construction
- Composition Roof
- Concrete Perimeter Foundation
Interior Spaces
- 1,423 Sq Ft Home
- 2-Story Property
- Open Floorplan
- Vaulted Ceiling
- Ceiling Fan
- Skylights
- Gas Fireplace
- Double Pane Windows
- Vinyl Clad Windows
- Living Room with Fireplace
- Neighborhood Views
Kitchen
- Eat-In Kitchen
- Breakfast Bar
- Oven
- Range
- Microwave
- Dishwasher
- Granite Countertops
- Disposal
Flooring
- Bamboo
- Carpet
- Tile
Bedrooms and Bathrooms
- 2 Bedrooms
- Double Master Bedroom
- Linen Closet
- Walk-In Closet
- Double Vanity
- Soaking Tub
- Bathtub with Shower
- Bathtub Includes Tile Surround
- Solar Tube
Home Security
- Carbon Monoxide Detectors
- Fire and Smoke Detector
Eco-Friendly Details
- Drip Irrigation
Utilities
- Forced Air Heating and Cooling System
- Heating System Uses Natural Gas
- Natural Gas Connected
- Water Heater
- Cable TV Available
Listing and Financial Details
- Tax Lot 6815
- Assessor Parcel Number 10986194
Community Details
Overview
- Brookview Subdivision
- On-Site Maintenance
- Maintained Community
Recreation
- Trails
Map
Home Values in the Area
Average Home Value in this Area
Tax History
| Year | Tax Paid | Tax Assessment Tax Assessment Total Assessment is a certain percentage of the fair market value that is determined by local assessors to be the total taxable value of land and additions on the property. | Land | Improvement |
|---|---|---|---|---|
| 2024 | $3,305 | $274,370 | $88,580 | $185,790 |
| 2023 | $3,186 | $266,380 | $86,000 | $180,380 |
| 2022 | $3,112 | $266,380 | $86,000 | $180,380 |
| 2021 | $3,036 | $258,630 | $83,490 | $175,140 |
| 2020 | $2,967 | $251,100 | $81,060 | $170,040 |
| 2019 | $2,902 | $236,690 | $76,400 | $160,290 |
| 2018 | $2,830 | $229,800 | $74,180 | $155,620 |
| 2017 | $2,788 | $229,800 | $74,180 | $155,620 |
| 2016 | $2,751 | $216,620 | $69,920 | $146,700 |
| 2015 | $2,634 | $216,620 | $69,920 | $146,700 |
| 2014 | $2,598 | $204,200 | $65,910 | $138,290 |
Property History
| Date | Event | Price | Change | Sq Ft Price |
|---|---|---|---|---|
| 02/27/2025 02/27/25 | For Sale | $410,000 | -6.4% | $288 / Sq Ft |
| 01/11/2023 01/11/23 | Sold | $438,000 | -2.7% | $308 / Sq Ft |
| 12/06/2022 12/06/22 | Pending | -- | -- | -- |
| 10/25/2022 10/25/22 | For Sale | $450,000 | +57.9% | $316 / Sq Ft |
| 08/31/2015 08/31/15 | Sold | $285,000 | -2.4% | $200 / Sq Ft |
| 07/02/2015 07/02/15 | Pending | -- | -- | -- |
| 05/18/2015 05/18/15 | For Sale | $292,000 | +18.0% | $204 / Sq Ft |
| 02/12/2014 02/12/14 | Sold | $247,369 | +10.4% | $173 / Sq Ft |
| 10/30/2013 10/30/13 | Pending | -- | -- | -- |
| 09/06/2013 09/06/13 | For Sale | $224,000 | -- | $157 / Sq Ft |
Deed History
| Date | Type | Sale Price | Title Company |
|---|---|---|---|
| Quit Claim Deed | -- | None Listed On Document | |
| Warranty Deed | $438,000 | -- | |
| Interfamily Deed Transfer | -- | None Available | |
| Warranty Deed | $285,000 | First American | |
| Warranty Deed | $247,369 | Amerititle |
Mortgage History
| Date | Status | Loan Amount | Loan Type |
|---|---|---|---|
| Previous Owner | $160,000 | New Conventional |
Similar Homes in Jacksonville, OR
Source: Southern Oregon MLS
MLS Number: 220196319
APN: 10986194
- 111 Mccully Ln
- 101 Mccully Ln
- 440 G St
- 700 Hueners Ln
- 515 G St Unit 213
- 405 Hueners Ln
- 535 Carriage Ln
- 410 E F St
- 645 E California St
- 530 Carriage Ln
- 540 E California St
- 535 Scenic Dr
- 345 N 5th St
- 775 Bybee Dr
- 440 N 4th St Unit 104
- 325 Jackson Creek Dr
- 1055 N 5th St Unit 93
- 1055 N 5th St Unit 34
- 1055 N 5th St Unit 54
- 1055 N 5th St Unit 89
