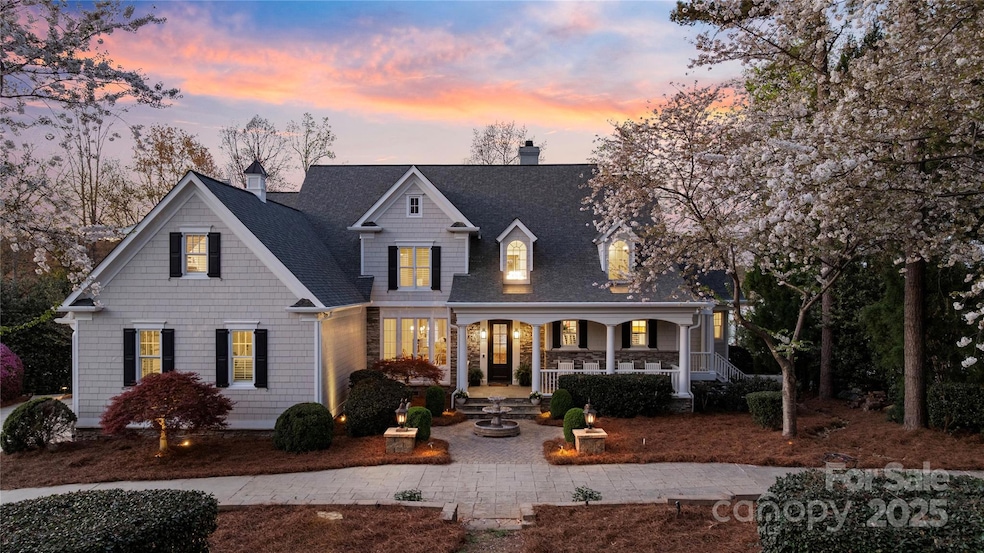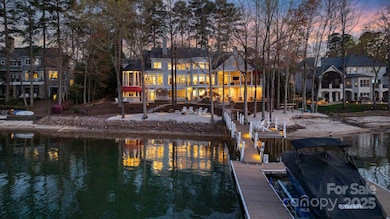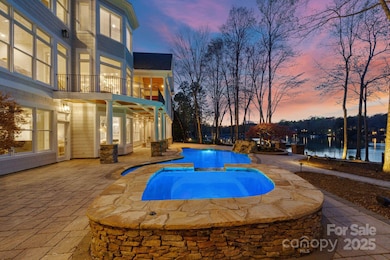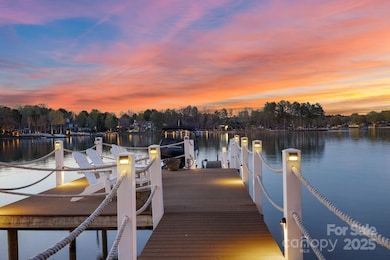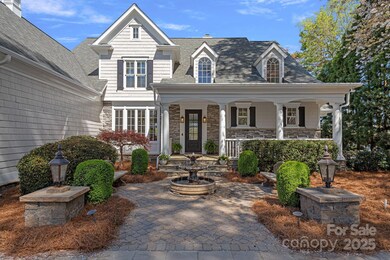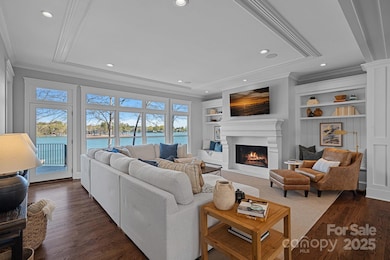
111 Moors End Mooresville, NC 28117
Lake Norman NeighborhoodEstimated payment $31,499/month
Highlights
- Concierge
- Water Views
- Pier
- Woodland Heights Elementary School Rated A-
- Docks
- Fitness Center
About This Home
“In my mind I’m gone to Carolina”….here’s your opportunity to own in one of the most sought after locations in Lake Norman! Enjoy waking up to spectacular panoramic lake views in the most exquisite home thoughtfully designed to embrace the water, natural light & outdoors from every room. This home rests on a private .85 acre lot with over 190' of pristine Lake Norman shoreline. Inside, the home exudes coastal comfort & luxury with designer finishes, an elevator, custom mill work, expansive windows & endless lake views. Enjoy your private balcony off your main level primary suite plus 3 bedrooms with en-suites in the upper level plus an office & bonus room w/ bunk beds. The lake level is an entertainers dream with a bar, living room, new bedroom & incredible indoor/outdoor living. Enjoy the lake life on the sandy shore, pool/spa & the gorgeous private dock. Just a short distance to everything The Point & Trump National Golf Club has to offer makes this property truly something special!
Listing Agent
Trump International Realty Charlotte Brokerage Email: micaela.brewer@trumpintlrealty.com License #341184
Co-Listing Agent
Trump International Realty Charlotte Brokerage Email: micaela.brewer@trumpintlrealty.com License #273944
Home Details
Home Type
- Single Family
Est. Annual Taxes
- $20,998
Year Built
- Built in 1999
Lot Details
- Cul-De-Sac
- Fenced
- Paved or Partially Paved Lot
- Irrigation
- Wooded Lot
- Lawn
- Property is zoned R20
HOA Fees
- $168 Monthly HOA Fees
Parking
- 3 Car Attached Garage
- Circular Driveway
Home Design
- Cape Cod Architecture
- Stone Siding
Interior Spaces
- 2-Story Property
- Open Floorplan
- Wet Bar
- Sound System
- Wired For Data
- Built-In Features
- Bar Fridge
- Ceiling Fan
- Fireplace With Gas Starter
- Window Treatments
- French Doors
- Entrance Foyer
- Family Room with Fireplace
- Living Room with Fireplace
- Screened Porch
- Keeping Room with Fireplace
- Water Views
- Home Security System
- Finished Basement
Kitchen
- Breakfast Bar
- Convection Oven
- Gas Oven
- Gas Cooktop
- Range Hood
- Microwave
- Freezer
- Dishwasher
- Wine Refrigerator
- Kitchen Island
- Disposal
Flooring
- Wood
- Tile
- Vinyl
Bedrooms and Bathrooms
- Fireplace in Primary Bedroom
- Walk-In Closet
Laundry
- Laundry Room
- Dryer
- Washer
Pool
- Heated Pool and Spa
- Heated In Ground Pool
Outdoor Features
- Pier
- Access To Lake
- Docks
- Balcony
- Patio
- Outdoor Kitchen
- Fire Pit
- Outdoor Gas Grill
Schools
- Woodland Heights Elementary And Middle School
- Lake Norman High School
Utilities
- Central Heating and Cooling System
- Air Filtration System
- Vented Exhaust Fan
- Heat Pump System
- Underground Utilities
- Power Generator
- Community Well
- Gas Water Heater
- Water Softener
- Septic Tank
- Cable TV Available
Listing and Financial Details
- Assessor Parcel Number 4635-14-6721.000
Community Details
Overview
- Hawthorne Management Association
- The Point Subdivision
- Mandatory home owners association
Amenities
- Concierge
- Picnic Area
- Clubhouse
- Elevator
Recreation
- Tennis Courts
- Recreation Facilities
- Community Playground
- Fitness Center
- Putting Green
- Trails
Security
- Card or Code Access
Map
Home Values in the Area
Average Home Value in this Area
Tax History
| Year | Tax Paid | Tax Assessment Tax Assessment Total Assessment is a certain percentage of the fair market value that is determined by local assessors to be the total taxable value of land and additions on the property. | Land | Improvement |
|---|---|---|---|---|
| 2024 | $20,998 | $3,548,850 | $722,500 | $2,826,350 |
| 2023 | $20,998 | $3,548,850 | $722,500 | $2,826,350 |
| 2022 | $15,114 | $2,399,110 | $510,000 | $1,889,110 |
| 2021 | $15,110 | $2,399,110 | $510,000 | $1,889,110 |
| 2020 | $15,110 | $2,399,110 | $510,000 | $1,889,110 |
| 2019 | $14,871 | $2,399,110 | $510,000 | $1,889,110 |
| 2018 | $13,301 | $2,217,460 | $467,500 | $1,749,960 |
| 2017 | $13,301 | $2,217,460 | $467,500 | $1,749,960 |
| 2016 | $12,843 | $2,140,700 | $467,500 | $1,673,200 |
| 2015 | $8,934 | $1,417,320 | $467,500 | $949,820 |
| 2014 | $8,060 | $1,370,940 | $442,000 | $928,940 |
Property History
| Date | Event | Price | Change | Sq Ft Price |
|---|---|---|---|---|
| 04/01/2025 04/01/25 | For Sale | $5,300,000 | +24.7% | $653 / Sq Ft |
| 08/14/2023 08/14/23 | Sold | $4,250,000 | -5.3% | $524 / Sq Ft |
| 05/03/2023 05/03/23 | Price Changed | $4,490,000 | -5.5% | $553 / Sq Ft |
| 04/14/2023 04/14/23 | For Sale | $4,750,000 | +33.8% | $585 / Sq Ft |
| 06/06/2022 06/06/22 | Sold | $3,550,000 | -4.1% | $434 / Sq Ft |
| 05/18/2022 05/18/22 | Pending | -- | -- | -- |
| 04/15/2022 04/15/22 | Price Changed | $3,700,000 | -3.9% | $452 / Sq Ft |
| 03/14/2022 03/14/22 | Price Changed | $3,850,000 | -3.6% | $470 / Sq Ft |
| 02/28/2022 02/28/22 | Price Changed | $3,995,000 | -4.8% | $488 / Sq Ft |
| 02/17/2022 02/17/22 | For Sale | $4,195,000 | -- | $513 / Sq Ft |
Deed History
| Date | Type | Sale Price | Title Company |
|---|---|---|---|
| Warranty Deed | -- | None Listed On Document | |
| Warranty Deed | $4,250,000 | None Listed On Document | |
| Warranty Deed | $3,550,000 | Thebeau & Associates Pa | |
| Warranty Deed | $225,000 | None Available | |
| Warranty Deed | $2,375,000 | None Available | |
| Warranty Deed | $1,425,000 | -- | |
| Warranty Deed | $995,000 | -- | |
| Warranty Deed | $292,000 | -- |
Mortgage History
| Date | Status | Loan Amount | Loan Type |
|---|---|---|---|
| Previous Owner | $2,375,000 | New Conventional | |
| Previous Owner | $2,337,500 | New Conventional | |
| Previous Owner | $1,000,000 | Balloon | |
| Previous Owner | $990,000 | New Conventional | |
| Previous Owner | $1,000,000 | Commercial | |
| Previous Owner | $1,225,000 | Credit Line Revolving | |
| Previous Owner | $925,000 | Credit Line Revolving | |
| Previous Owner | $1,557,000 | Adjustable Rate Mortgage/ARM | |
| Previous Owner | $405,000 | Credit Line Revolving | |
| Previous Owner | $1,755,000 | Commercial | |
| Previous Owner | $997,500 | Commercial | |
| Previous Owner | $500,000 | Commercial | |
| Previous Owner | $712,500 | Commercial |
Similar Homes in Mooresville, NC
Source: Canopy MLS (Canopy Realtor® Association)
MLS Number: 4239930
APN: 4635-14-6721.000
- 102 Eastham Ct
- 170 Old Post Rd
- 184 Vineyard Dr Unit 52
- 131 The Point Dr
- 106 Beachview Dr
- 130 Sandy Shore Dr
- 145 Milford Cir
- 1754 Brawley School Rd
- 115 Stonewall Beach Ln
- 283 Milford Cir
- 130 Brick Kiln Way
- 115 Union Chapel Dr
- 127 Lake Pine Rd
- 1717 Brawley School Rd
- 111 Kent Ct
- 155 Union Chapel Dr
- 115 Brawley Harbor Place
- 125 Cove Creek Loop Unit 18
- 122 N Longfellow Ln
- 138 Great Point Dr
