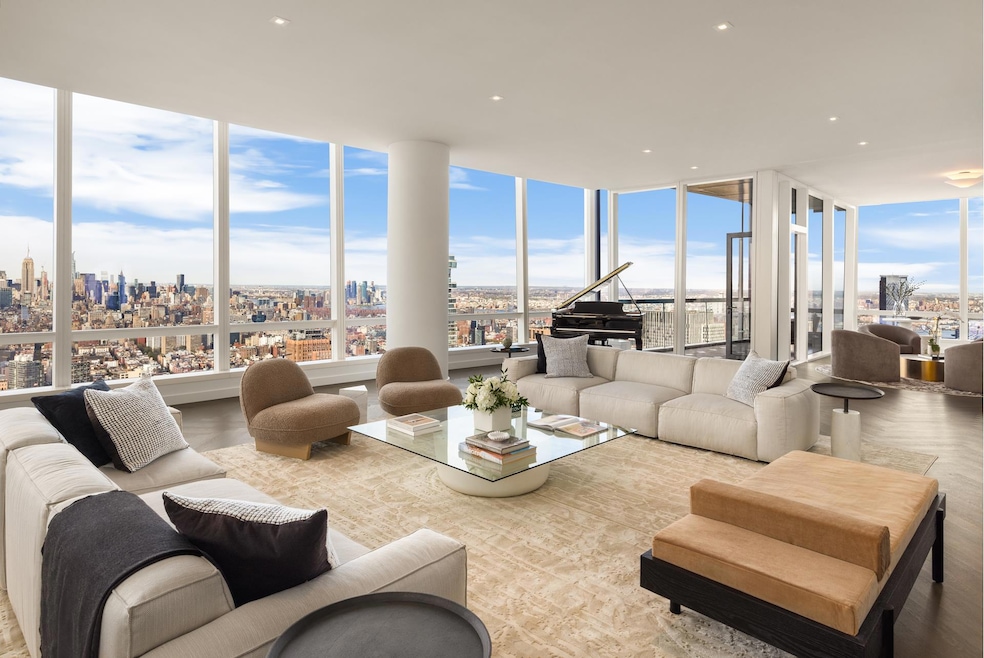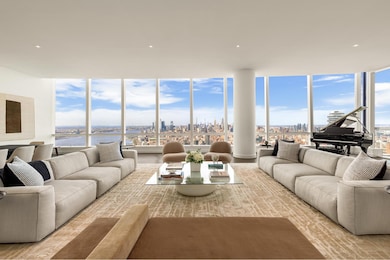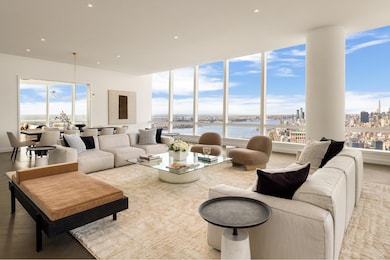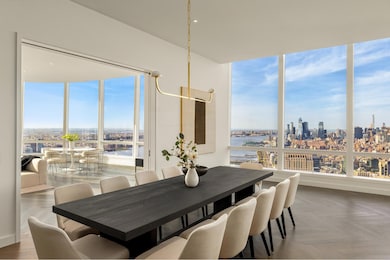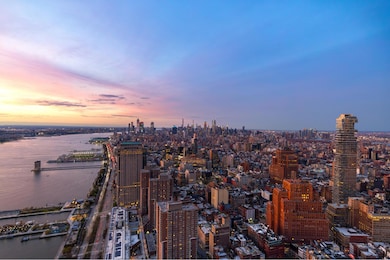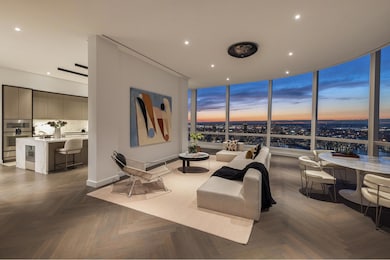
111 Murray St, Unit PH2 New York, NY 10007
Tribeca NeighborhoodEstimated payment $240,007/month
Highlights
- Concierge
- 4-minute walk to Chambers Street (1,2,3 Line)
- Terrace
- P.S. 234 Independence School Rated A
- River View
- 2-minute walk to Battery Park City Ball Fields
About This Home
Perched atop Tribeca's coveted 111 Murray Street, Penthouse Two defines the pinnacle of luxury living. Situated within one of downtown's most prestigious full-service developments, this residence offers an unparalleled living experience.
Homes of this scale on a single level are exceedingly rare. Penthouse Two spans an impressive 7,488 square feet of interior space and 222 square feet of outdoor terraces, featuring five bedrooms, six-and-a-half bathrooms, and exquisitely proportioned living and entertaining areas. Encased in floor-to-ceiling glass, the home offers mesmerizing, cinematic views of the Manhattan skyline, Hudson River, New York Harbor, and beyond. Every detail, meticulously crafted by MR Architecture + Decor, includes custom finishes typically reserved for the most exclusive private commissions.
Stepping out of the private elevator vestibule, striking White Oak double doors reveal a formal entry gallery and library, offering sweeping views that stretch from river to river. This grand entrance flows into an expansive living/dining room extending over 90 feet, anchored by a stunning Cippolino Nero stone fireplace and an adjacent terrace. Surrounded by floor-to-ceiling glass walls, this space offers uninterrupted, captivating views that enchant both day and night.
Grand pocket doors lead you from the living/dining room into an intimate corner great room, seemingly floating above the shimmering Hudson River. This flows seamlessly into a vast 30'x17' gourmet kitchen, a culinary masterpiece featuring custom cerused White Oak cabinetry, accented with soft black metal, and hand-selected slabs of Dover White marble. The expansive waterfall island, countertops, and backsplashes, paired with top-of-the-line Gaggenau and Miele appliances, ensure the perfect blend of luxury and functionality.
The home's five bedrooms are thoughtfully positioned in the southern wing of the penthouse, ensuring privacy and tranquility. The crown jewel is the sprawling 1,402-square-foot primary suite, perfectly situated in the southwest corner with commanding views of the Hudson River. This luxurious retreat features a private terrace, two custom-designed dressing rooms, and dual spa-like primary bathrooms adorned with Bianco Dolomiti marble slabs. Each bathroom is meticulously crafted with Dornbracht fixtures, radiant heated floors, separate showers, and private water closets. The west-facing bathroom is further elevated by a polished ivory Onyx slab feature wall and a freestanding soaking tub, perfectly positioned to capture breathtaking views.
Four additional bedrooms each offer stunning panoramic vistas and are paired with elegantly appointed en suite bathrooms. A stylish powder room, a well-equipped utility room with a washer, vented dryer, and sink, and two separate service entrances add to the convenience of this magnificent penthouse.
Soaring over 800 feet in Tribeca, 111 Murray Street, developed by Fisher Brothers, Witkoff, and New Valley, offers 157 residences within one of downtown's most sought-after locations. With its gracefully curved crystalline facade by Kohn Pedersen Fox, the building's silhouette elegantly peaks at its crown, establishing a bold new icon on the city skyline. Inside, every detail is a testament to craftsmanship-from the bespoke interiors by MR Architecture + Decor to the refined public spaces by David Rockwell, and the serene landscapes by AD100 architect Edmund Hollander. Residents indulge in over 20,000 square feet of private amenities across two levels, including a state-of-the-art gym, tranquil pool, hammam, salon, playroom, game room, lounge, and a beautifully landscaped terrace.
The complete terms are in an offering plan available from the Sponsor (File No: CD14-0363).
Property Details
Home Type
- Condominium
Year Built
- Built in 2018
HOA Fees
- $16,568 Monthly HOA Fees
Parking
- Garage
Property Views
Interior Spaces
- 7,488 Sq Ft Home
- Gas Fireplace
- Laundry in unit
Bedrooms and Bathrooms
- 5 Bedrooms
Additional Features
- Terrace
- Central Air
Listing and Financial Details
- Legal Lot and Block 7503 / 00142
Community Details
Overview
- 157 Units
- High-Rise Condominium
- One Eleven Murray S Condos
- Tribeca Subdivision
- 64-Story Property
Amenities
- Concierge
- Children's Playroom
Map
About This Building
Home Values in the Area
Average Home Value in this Area
Property History
| Date | Event | Price | Change | Sq Ft Price |
|---|---|---|---|---|
| 11/21/2024 11/21/24 | Price Changed | $33,950,000 | -14.1% | $4,534 / Sq Ft |
| 08/27/2024 08/27/24 | For Sale | $39,500,000 | -- | $5,275 / Sq Ft |
Similar Homes in New York, NY
Source: Real Estate Board of New York (REBNY)
MLS Number: RLS11004031
APN: 620100-00142-1959
- 111 Murray St Unit 43A
- 111 Murray St Unit 15C
- 111 Murray St Unit 50WEST
- 111 Murray St Unit 50W
- 111 Murray St Unit 43B
- 111 Murray St Unit 24B
- 111 Murray St Unit 45EAST
- 111 Murray St Unit 39W
- 111 Murray St Unit 44WEST
- 111 Murray St Unit 44-W
- 111 Murray St Unit 34A
- 111 Murray St Unit 11C
- 111 Murray St Unit PH2
- 111 Murray St Unit 9B
- 101 Warren St Unit 2220
- 101 Warren St Unit 590
- 101 Warren St Unit 1720
- 101 Warren St Unit 3250
- 101 Warren St Unit 3150
- 101 Warren St Unit 2150
