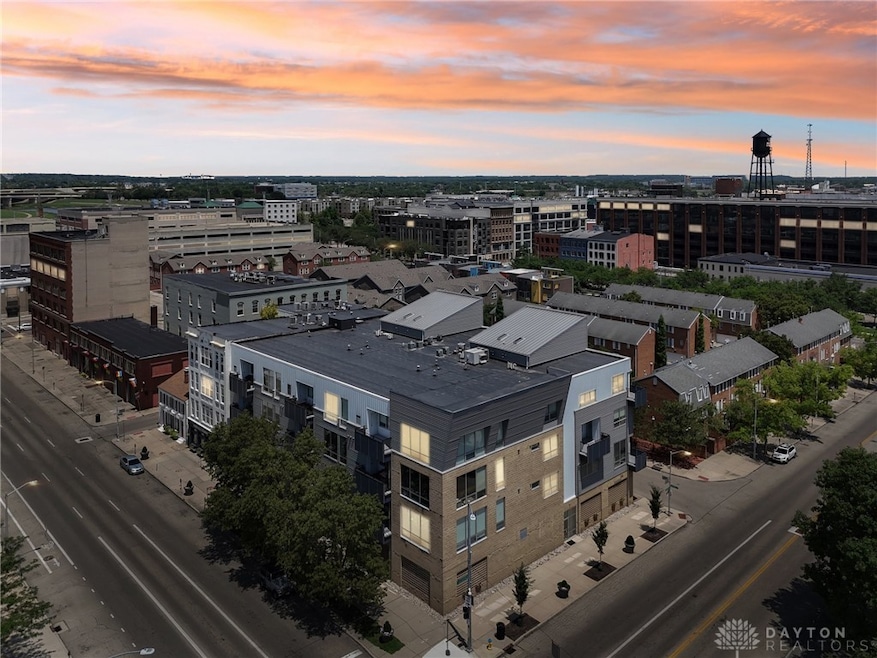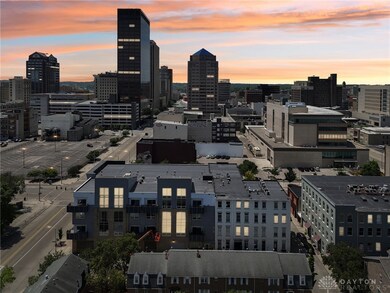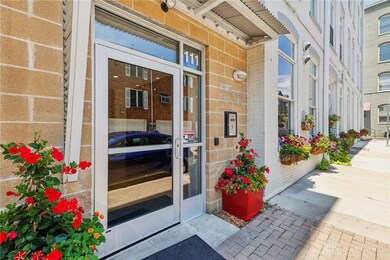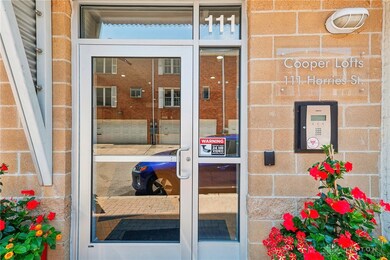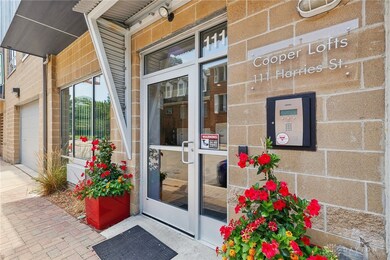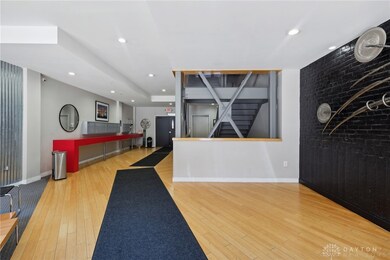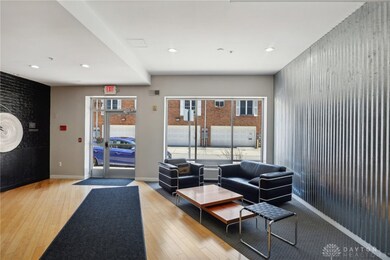
Cooper Lofts 111 Harries St Unit 306 Dayton, OH 45402
Downtown Dayton NeighborhoodHighlights
- Granite Countertops
- 2 Car Attached Garage
- Bathroom on Main Level
- Porch
- Walk-In Closet
- 4-minute walk to RiverScape MetroPark
About This Home
As of August 2024Introducing the modern downtown Dayton lifestyle experience. This stunning three-bedroom, two-bath condominium offers 2275 square feet of living space located within the sought after Cooper Lofts. With its contemporary charm and elegance, this residence provides indoor parking for your convenience. Step inside to find a newly remodeled kitchen featuring sleek granite countertops, a stylish backsplash, and a spacious island with a floating bar for entertaining guests. The primary bathroom has also been tastefully updated enhancing the overall allure of the residence. Equipped with all-new appliances and elegant blackout shades, this residence offers a balance of comfort and luxury. Located in the heart of downtown Dayton, residents can easily access the city's cultural hub, including the Schuster Center, Levitt Pavilion, and Oregon District, all just a leisurely stroll away. Experience the best of urban living in this unparalleled condominium retreat. Updates to include: Water heater (2021) Kitchen remodel (2017) Stove/Dishwasher (2017) Fridge (2024) HVAC (2024) Building Roof (2023) Master Bath (2017).
Last Agent to Sell the Property
Glasshouse Realty Group Brokerage Phone: (937) 949-0006 License #2018005652

Property Details
Home Type
- Condominium
Est. Annual Taxes
- $6,724
Year Built
- 2003
HOA Fees
- $454 Monthly HOA Fees
Parking
- 2 Car Attached Garage
- Garage Door Opener
Home Design
- Brick Exterior Construction
Interior Spaces
- 2,275 Sq Ft Home
- 1-Story Property
Kitchen
- Range
- Dishwasher
- Kitchen Island
- Granite Countertops
Bedrooms and Bathrooms
- 3 Bedrooms
- Walk-In Closet
- Bathroom on Main Level
- 2 Full Bathrooms
Outdoor Features
- Porch
Utilities
- Forced Air Heating and Cooling System
- Heating System Uses Natural Gas
Community Details
- Cooper Lofts Subdivision
Listing and Financial Details
- Assessor Parcel Number R72-51419-0015
Map
About Cooper Lofts
Home Values in the Area
Average Home Value in this Area
Property History
| Date | Event | Price | Change | Sq Ft Price |
|---|---|---|---|---|
| 08/23/2024 08/23/24 | Sold | $405,000 | 0.0% | $178 / Sq Ft |
| 07/25/2024 07/25/24 | Pending | -- | -- | -- |
| 07/24/2024 07/24/24 | For Sale | $405,000 | 0.0% | $178 / Sq Ft |
| 07/20/2024 07/20/24 | Pending | -- | -- | -- |
| 07/18/2024 07/18/24 | For Sale | $405,000 | -- | $178 / Sq Ft |
Tax History
| Year | Tax Paid | Tax Assessment Tax Assessment Total Assessment is a certain percentage of the fair market value that is determined by local assessors to be the total taxable value of land and additions on the property. | Land | Improvement |
|---|---|---|---|---|
| 2024 | $6,724 | $96,850 | $16,220 | $80,630 |
| 2023 | $6,724 | $96,850 | $16,220 | $80,630 |
| 2022 | $8,316 | $96,850 | $16,220 | $80,630 |
| 2021 | $8,258 | $96,850 | $16,220 | $80,630 |
| 2020 | $8,202 | $96,850 | $16,220 | $80,630 |
| 2019 | $7,857 | $82,130 | $16,220 | $65,910 |
| 2018 | $7,839 | $82,130 | $16,220 | $65,910 |
| 2017 | $7,935 | $82,130 | $16,220 | $65,910 |
| 2016 | $7,608 | $74,490 | $16,220 | $58,270 |
| 2015 | $7,438 | $74,490 | $16,220 | $58,270 |
| 2014 | $6,620 | $74,490 | $16,220 | $58,270 |
| 2012 | -- | $16,220 | $16,220 | $0 |
Mortgage History
| Date | Status | Loan Amount | Loan Type |
|---|---|---|---|
| Previous Owner | $200,000 | Credit Line Revolving | |
| Previous Owner | $209,000 | Future Advance Clause Open End Mortgage | |
| Previous Owner | $227,940 | Fannie Mae Freddie Mac | |
| Previous Owner | $56,985 | Credit Line Revolving |
Deed History
| Date | Type | Sale Price | Title Company |
|---|---|---|---|
| Warranty Deed | $405,000 | Landmark Title | |
| Warranty Deed | $255,000 | Fidelity Lawyers Title Agenc | |
| Warranty Deed | $285,000 | -- | |
| Quit Claim Deed | -- | -- |
Similar Homes in the area
Source: Dayton REALTORS®
MLS Number: 915681
APN: R72-51419-0015
- 215 Ice Ave Unit 305
- 105 Cooper Place E
- 231 Ice Ave
- 119 N Patterson Blvd
- 132 Canal Boat Ct
- 210 Harries St
- 138 E 3rd St
- 32 S Patterson Blvd
- 109 N Main St Unit 902 & 904
- 109 N Main St Unit 1401
- 517 N Ford St
- 121 Lowe Ln
- 118 W Monument Ave
- 128 W Monument Ave
- 207 E 6th St Unit 302
- 27 Brown St
- 208 W Monument Ave
- 77 Green St Unit A
- 117 Clay St Unit 117
- 115 Floral Ave
