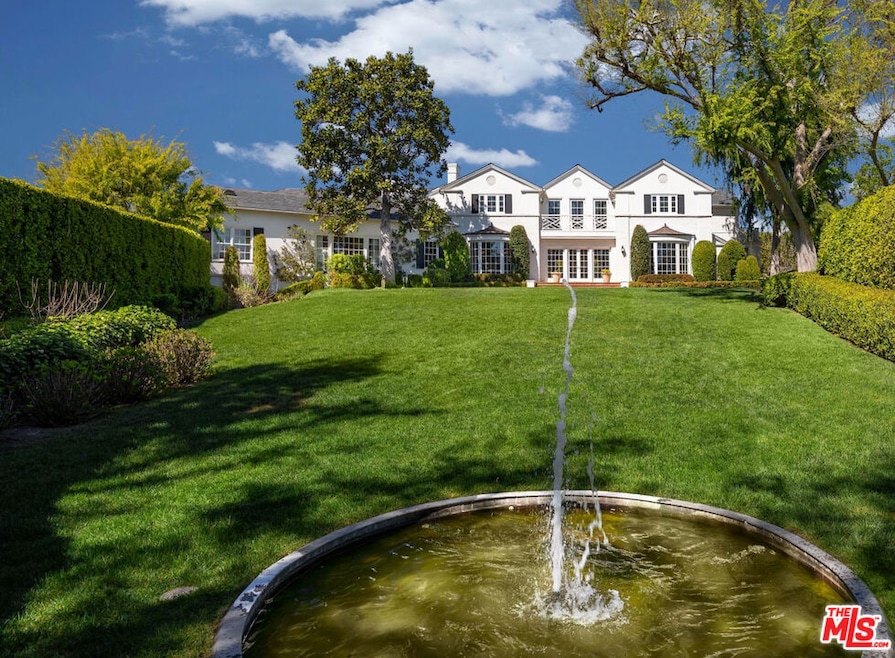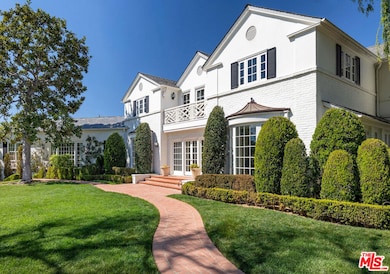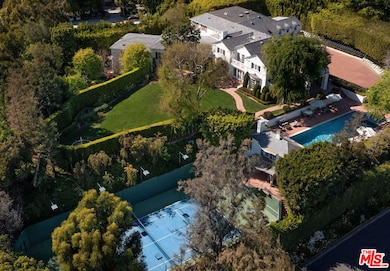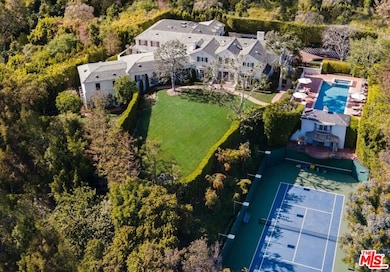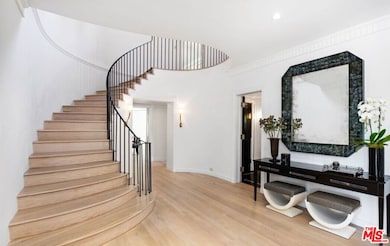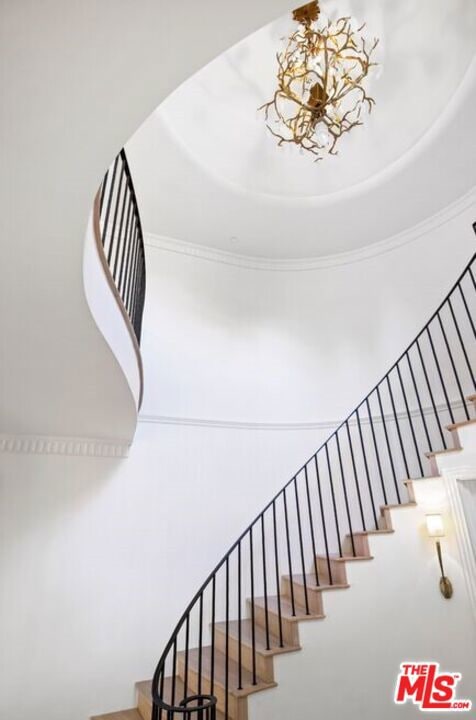
111 N Mapleton Dr Los Angeles, CA 90077
Beverly Crest NeighborhoodEstimated payment $178,156/month
Highlights
- Tennis Courts
- Wine Cellar
- Pool House
- Warner Avenue Elementary Rated A
- Home Theater
- 3-minute walk to De Neve Square Park
About This Home
Legendary Holmby Hills estate designed by Paul Williams and featured in Architectural Digest. Glamorous and sophisticated, this incredible estate is completely remodeled and restored with meticulous detail and quality. Situated behind gates and up a long private driveway on almost 1.4 acres of lush privacy, manicured grounds, spectacular rolling lawns, sun drenched swimming pool, and a lighted N/S tennis court. Magnificent 2-story oval entry with sweeping staircase, formal dining room, office, game room, and a stunning "Old Hollywood" art deco bar. The perfect flow for entertaining leads to a state-of-the-art screening room, large living room, luxurious family room, gourmet kitchen, and glass conservatory all with the perfect flow for entertaining. Featuring an incredible primary suite with the most glamorous dual baths and closets in the city. There are 7 bedrooms in total (including guest house and staff). One of the most elegant estates fit for the most discerning. Priced to sell.
Home Details
Home Type
- Single Family
Est. Annual Taxes
- $333,293
Year Built
- Built in 1936
Lot Details
- 1.32 Acre Lot
- Lot Dimensions are 402x130
- Gated Home
- Property is zoned LARE20
Home Design
- Traditional Architecture
Interior Spaces
- 14,259 Sq Ft Home
- 2-Story Property
- Built-In Features
- Bar
- Wine Cellar
- Family Room
- Living Room with Fireplace
- Dining Room
- Home Theater
- Den
- Library with Fireplace
- Sun or Florida Room
- Home Gym
- Alarm System
- Laundry Room
Kitchen
- Walk-In Pantry
- Oven or Range
- Freezer
- Dishwasher
- Disposal
Flooring
- Wood
- Marble
Bedrooms and Bathrooms
- 7 Bedrooms
- Walk-In Closet
- Powder Room
Parking
- Garage
- Driveway
- Gated Parking
Pool
- Pool House
- In Ground Pool
- In Ground Spa
Additional Features
- Tennis Courts
- Central Heating and Cooling System
Community Details
- No Home Owners Association
Listing and Financial Details
- Assessor Parcel Number 4358-003-013
Map
Home Values in the Area
Average Home Value in this Area
Tax History
| Year | Tax Paid | Tax Assessment Tax Assessment Total Assessment is a certain percentage of the fair market value that is determined by local assessors to be the total taxable value of land and additions on the property. | Land | Improvement |
|---|---|---|---|---|
| 2024 | $333,293 | $27,622,966 | $12,560,570 | $15,062,396 |
| 2023 | $326,720 | $27,081,340 | $12,314,285 | $14,767,055 |
| 2022 | $311,367 | $26,550,334 | $12,072,829 | $14,477,505 |
| 2021 | $307,718 | $26,029,740 | $11,836,107 | $14,193,633 |
| 2019 | $298,328 | $25,257,686 | $11,485,043 | $13,772,643 |
| 2018 | $297,535 | $24,762,439 | $11,259,847 | $13,502,592 |
| 2016 | $284,803 | $23,800,885 | $10,822,614 | $12,978,271 |
| 2015 | $280,576 | $23,443,375 | $10,660,049 | $12,783,326 |
| 2014 | $281,266 | $22,984,153 | $10,451,234 | $12,532,919 |
Property History
| Date | Event | Price | Change | Sq Ft Price |
|---|---|---|---|---|
| 01/02/2025 01/02/25 | Price Changed | $26,995,000 | -9.7% | $1,893 / Sq Ft |
| 10/15/2024 10/15/24 | For Sale | $29,900,000 | -- | $2,097 / Sq Ft |
Deed History
| Date | Type | Sale Price | Title Company |
|---|---|---|---|
| Grant Deed | $21,500,000 | Fidelity Van Nuys | |
| Interfamily Deed Transfer | -- | -- | |
| Interfamily Deed Transfer | -- | Fidelity National Title Tarz | |
| Interfamily Deed Transfer | -- | Fidelity National Title Tarz | |
| Interfamily Deed Transfer | -- | Fidelity National Title | |
| Interfamily Deed Transfer | -- | Fidelity National Title | |
| Interfamily Deed Transfer | -- | Fidelity Title | |
| Individual Deed | $6,850,000 | Fidelity Title |
Mortgage History
| Date | Status | Loan Amount | Loan Type |
|---|---|---|---|
| Open | $15,500,000 | Unknown | |
| Closed | $5,000,000 | Unknown | |
| Closed | $1,100,000 | New Conventional | |
| Previous Owner | $420,000 | Unknown | |
| Previous Owner | $12,500,000 | Balloon | |
| Previous Owner | $150,000 | Unknown | |
| Previous Owner | $200,000 | Unknown | |
| Previous Owner | $154,500 | Unknown | |
| Previous Owner | $500,000 | Unknown | |
| Previous Owner | $3,500,000 | Unknown | |
| Previous Owner | $55,000 | Unknown | |
| Previous Owner | $600,000 | Unknown | |
| Previous Owner | $1,860,000 | Stand Alone Second | |
| Previous Owner | $3,500,000 | Unknown | |
| Previous Owner | $5,500,000 | New Conventional | |
| Previous Owner | $2,000,000 | Credit Line Revolving | |
| Previous Owner | $1,500,000 | Credit Line Revolving | |
| Previous Owner | $5,000,000 | Unknown | |
| Previous Owner | $4,350,000 | Seller Take Back | |
| Closed | $252,124 | No Value Available |
Similar Homes in the area
Source: The MLS
MLS Number: 24-452535
APN: 4358-003-013
- 112 N Beverly Glen Blvd
- 133 S Mapleton Dr
- 344 Delfern Dr
- 10250 W Sunset Blvd
- 235 St Pierre Rd
- 259 St Pierre Rd
- 200 S Mapleton Dr
- 101 Bel Air Rd
- 615 N Faring Rd
- 150 N Carolwood Dr
- 655 N Faring Rd
- 107 Delfern Dr
- 1059 Angelo Dr
- 677 N Faring Rd
- 332 Bel Air Rd
- 1163 Angelo Dr
- 229 Woodruff Ave
- 1017 Ridgedale Dr
- 10472 Revuelta Way
- 333 S Mapleton Dr
