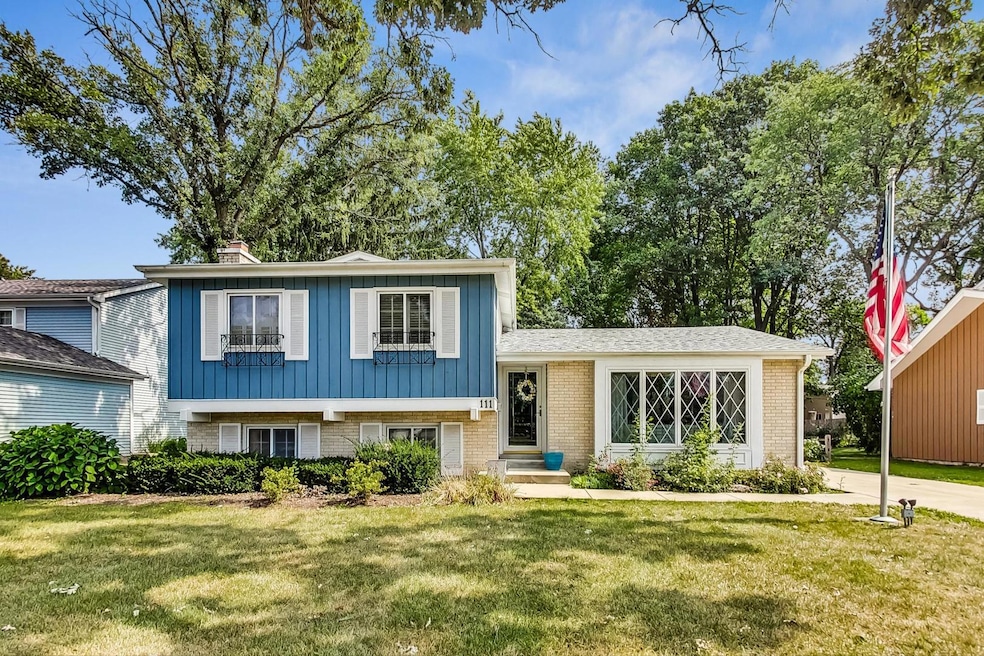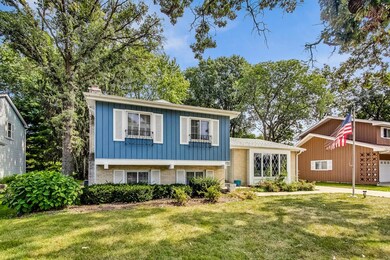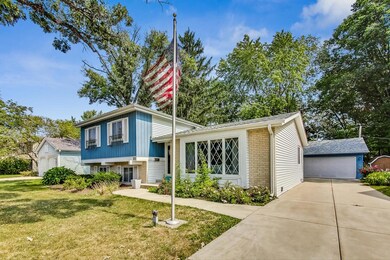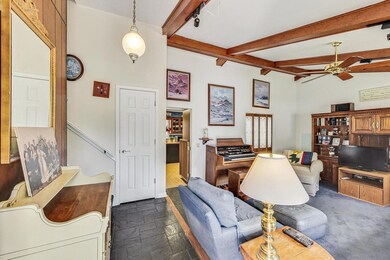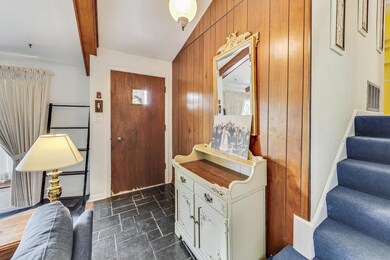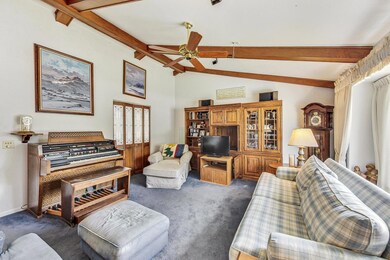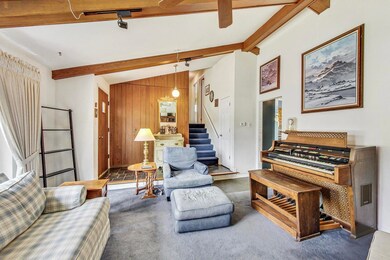
111 N Western Ave Bartlett, IL 60103
Highlights
- 2 Car Detached Garage
- Enclosed patio or porch
- Laundry Room
- South Elgin High School Rated A-
- Living Room
- Fireplace in Basement
About This Home
As of November 2024Location, location, location! Welcome to your charming split-level home, ideally situated within walking distance to Downtown Bartlett; train station, restaurant's, parks, and more. This is a delightful 3 bedroom, 2 bath and partial finished basement with a warm cozy fireplace for the cold nights. The eat-in kitchen overlooks the spacious and beautiful backyard. This home has the perfect blend of comfort with an open backyard view and unparalleled privacy. Once you enter the backyard you can step inside and discover a spacious, inviting layout featuring a sun-drenched three-season room where you can relax and unwind. Property is being sold "AS IS".
Last Agent to Sell the Property
@properties Christie's International Real Estate License #475122966

Home Details
Home Type
- Single Family
Est. Annual Taxes
- $7,923
Year Built
- Built in 1966
Parking
- 2 Car Detached Garage
- Garage Transmitter
- Garage Door Opener
- Driveway
- Parking Included in Price
Home Design
- Split Level Home
- Frame Construction
- Asphalt Roof
Interior Spaces
- 1,209 Sq Ft Home
- Family Room
- Living Room
- Combination Kitchen and Dining Room
Kitchen
- Range
- Dishwasher
Flooring
- Carpet
- Vinyl
Bedrooms and Bathrooms
- 3 Bedrooms
- 3 Potential Bedrooms
- 2 Full Bathrooms
Laundry
- Laundry Room
- Dryer
- Washer
Finished Basement
- Partial Basement
- Fireplace in Basement
- Finished Basement Bathroom
Utilities
- Central Air
- Heating System Uses Natural Gas
- Lake Michigan Water
Additional Features
- Enclosed patio or porch
- 9,583 Sq Ft Lot
Listing and Financial Details
- Homeowner Tax Exemptions
- Senior Freeze Tax Exemptions
Map
Home Values in the Area
Average Home Value in this Area
Property History
| Date | Event | Price | Change | Sq Ft Price |
|---|---|---|---|---|
| 11/15/2024 11/15/24 | Sold | $325,000 | 0.0% | $269 / Sq Ft |
| 09/15/2024 09/15/24 | Pending | -- | -- | -- |
| 09/11/2024 09/11/24 | For Sale | $325,000 | -- | $269 / Sq Ft |
Tax History
| Year | Tax Paid | Tax Assessment Tax Assessment Total Assessment is a certain percentage of the fair market value that is determined by local assessors to be the total taxable value of land and additions on the property. | Land | Improvement |
|---|---|---|---|---|
| 2024 | $7,598 | $31,001 | $4,793 | $26,208 |
| 2023 | $7,598 | $31,001 | $4,793 | $26,208 |
| 2022 | $7,598 | $31,001 | $4,793 | $26,208 |
| 2021 | $4,770 | $18,832 | $4,073 | $14,759 |
| 2020 | $4,857 | $18,832 | $4,073 | $14,759 |
| 2019 | $4,914 | $21,160 | $4,073 | $17,087 |
| 2018 | $4,299 | $18,210 | $3,594 | $14,616 |
| 2017 | $4,265 | $18,210 | $3,594 | $14,616 |
| 2016 | $4,571 | $18,210 | $3,594 | $14,616 |
| 2015 | $4,487 | $17,147 | $3,115 | $14,032 |
| 2014 | $4,463 | $17,147 | $3,115 | $14,032 |
| 2013 | $4,256 | $17,147 | $3,115 | $14,032 |
Mortgage History
| Date | Status | Loan Amount | Loan Type |
|---|---|---|---|
| Open | $308,750 | New Conventional |
Deed History
| Date | Type | Sale Price | Title Company |
|---|---|---|---|
| Warranty Deed | $325,000 | First American Title | |
| Interfamily Deed Transfer | -- | Attorney |
Similar Homes in the area
Source: Midwest Real Estate Data (MRED)
MLS Number: 12159168
APN: 06-34-201-013-0000
- 124 N Western Ave
- 403 W Oneida Ave
- 401 W Oneida Ave
- 126 N Berteau Ave
- 241 S Main St Unit 211
- 267 E Railroad Ave Unit 304
- 238 S Devon Ave
- 112 N Crest Ave
- 275 E Railroad Ave Unit 209
- 680 Timber Ridge Dr
- 110 N Chase Ave
- 3192 Norwood Ct
- 308 Oakbrook Ct
- 4083 Quincy Ct
- 4092 Quincy Ct
- 600 W Lake St
- 433 Lela Ln
- 160 S Hale Ave
- 1409 Beverly Ln
- 5011 Valley Ln Unit 305
